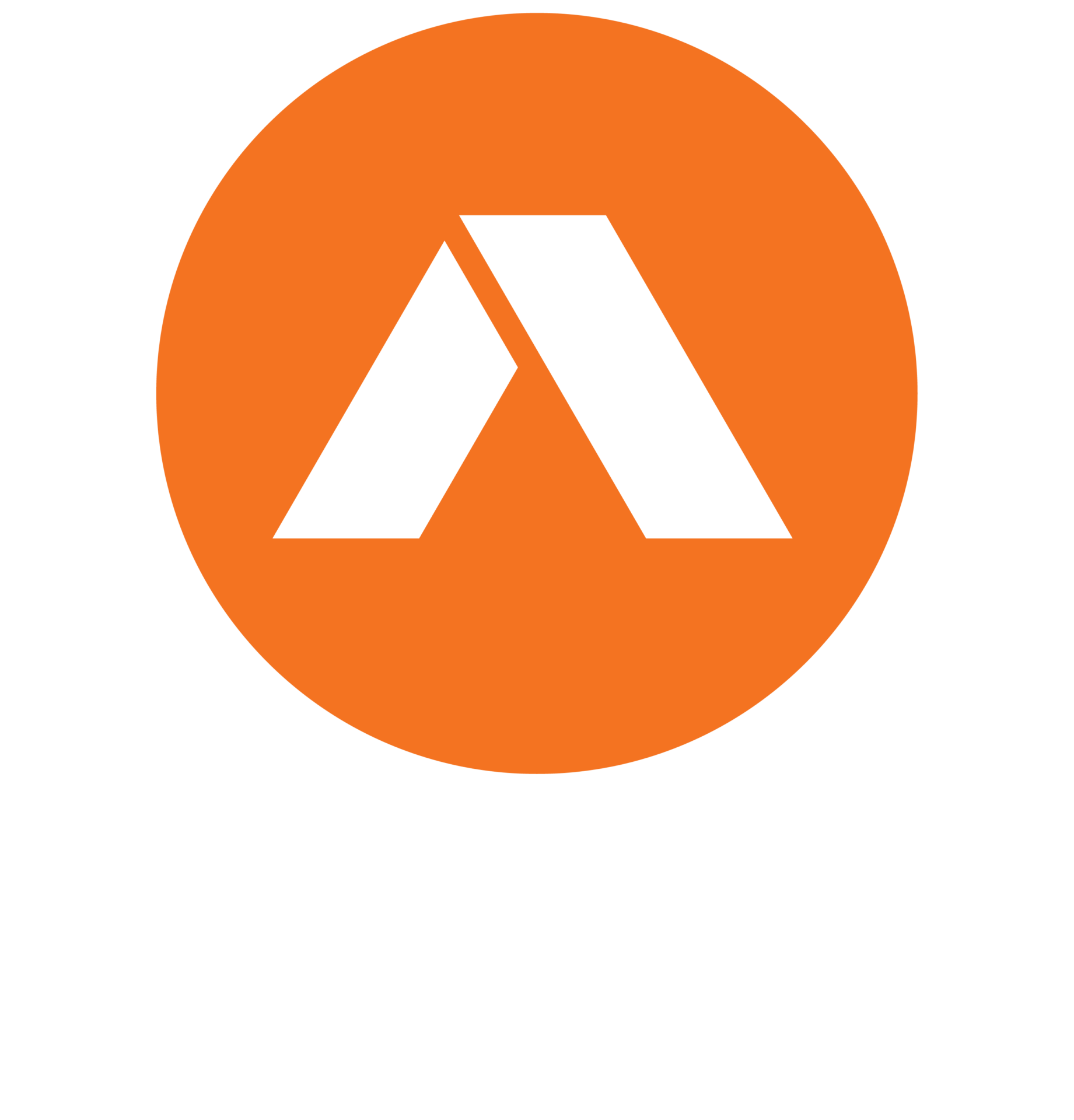6 Unley Place, FOREST LAKE QLD, 4078
SOLD BY ISAAC NGUYEN
***CHECK OUT THE HIGH DEFINITION VIDEO***A thoroughly modern demonstration of bold architectural lines and sleek design, this luxury Plantation home defines sophisticated family living with every detail realised with style and elegance.
A grand front entrance that will leave a striking first impression that continues to dazzle once you step inside.
The stunning entry sets the tone with 35.5 square’s and fit for the demands of contemporary family living. Alternating between expansive open areas and separate, defined rooms, it incorporates something for all members of the family enhanced by a crisp and clean palette and beautiful flooring.
At the heart of the home, the designer kitchen stands as a central gathering point between the living and dining. This perfect gourmet space invites both entertaining and relaxed family living with a full range of first-class European appliances. Opening out to your backyard area, it also encourages a seamless transition to the alfresco entertaining space.
There are 4 good-sized bedrooms positioned on the top level, huge master featuring ensuite, walk in robe and balcony. The most discerning of standards are further met by such added inclusions such as formal lounge, large rumpus, upstairs retreat, two car garage with remote, ducted air conditioning and vucu-maid system + 6m x 4m shed.
The home brings together all the essential elements of modern living, in a design inspired by harmonious connection: inviting residents to
gather together in its shared central spaces. The focus is on family, friends and good times, thanks to thoughtful open plan design that creates an easy flow between the kitchen, dining, relaxation zones and alfresco entertaining space.
6 Unley Place, Forest Lake Property Guide
Features 4 bedrooms including huge master/ensuite, study, 2.5 bathroom, 4 living areas, large alfresco under roof, double garage with parking for 4 additional vehicles in driveway.
2 story rendered brick and tile home built 2005 by Plantation Homes
35.5 squares of luxury living on 640m2 fully landscaped, fenced block
Tastefully redecorated 2012 including interior repaint, updated bathrooms, wooden floor, new carpet to bedrooms etc.
Quiet cul-de-sac location high in Creekwood Estate with easy access to Grand Avenue, shops, restaurants and schools
Approx. 600 m walk to St Johns Anglican College and Forest Lake State High School
Approximately 1300 m walk to Grand Avenue State School
Home features 4 bedrooms including huge master with walk in robe and family sized ensuite; family bathroom upstairs, power room downstairs, four living areas including large rumpus room with built in storage, large open plan kitchen/ family/ dining area and large under roof Alfresco dining.
Fully ducted air conditioning (2 x Daiken reverse cycle Inverter units)
6m x 4m2 fully lined colourbond shed/workshop with electric awning
Established gardens with sprinkler system and water feature
Double remote door garage with driveway space for a further 4 cars
Quantum Quartz kitchen bench tops
Plumbing and internet in refrigerator space
Integrated Bose speakers to living and alfresco area
Stainless steel 900 mm electric oven with gas 5 burner cooktop and glass extraction hood
Integrated microwave
LG dishwasher
Large pantry
Ducted Vacu-maid system
Inbuilt data cables to all rooms
Intercom and security system
Back to base integrated alarm system/intercom
Built in TV entertainment unit with LED light feature
Heavy duty vinyl flooring to garage floor
Solar power 1.5KW
Sir Walter turf front and rear
Automatic sprinkler system front and rear
Full paving around perimeter of house
Side access gate to backyard
Existing furniture available for sale if desired, eg
8 x 4 ft English slate pool table and accessories
8 seater dining setting and matching light fitting
North-East Aspect
+ more stunning feature’s that is worthy of an inspection
Call Isaac Nguyen today for your personal inspection of this truely amazing home!
Property Features
- Air Conditioning
- Built-In Wardrobes
- Close to Transport
- Close to Shops
- Alarm System
- Close to Schools
Location
Latest Reviews
Having been my 1st House Sale, Jay has made the process easy, giving me the tools and info to make a great decision on this. Through his work, my property sold at the high end of the estimated price r…
Highly recommend Derrick & the team, their expertise, professionalism, and attention to detail made the process seamless. They provided clear communication, strong marketing, and worked hard to achiev…
He is the best person I have ever met in the process of buying a house. If my close friend gets to buy a house, I would definitely recommend him.
I found Derrick to be very professional form the time I signed up till Open house day. Had been in touch with a buyer base that made our very first Open day such a success.
We could not be more impressed with Derrick’s knowledge, professionalism and open communication. He was in constant contact with us throughout the whole process, always friendly and willing to talk us…
Kerry and his team provide a professionalism to the real estate industry that is knowledgeable, genuine and friendly. Kerry maintained weekly contact throughout the process to check in with us and to …
Jay made the whole experience easy! Definitely a professional who will go the extra mile for you . Will definitely recommend.
Professional service, great communication, great team of really nice genuine people. Good old fashioned service. Would highly recommend Jay and his team. Thank you again for the easy, pain free sale o…

