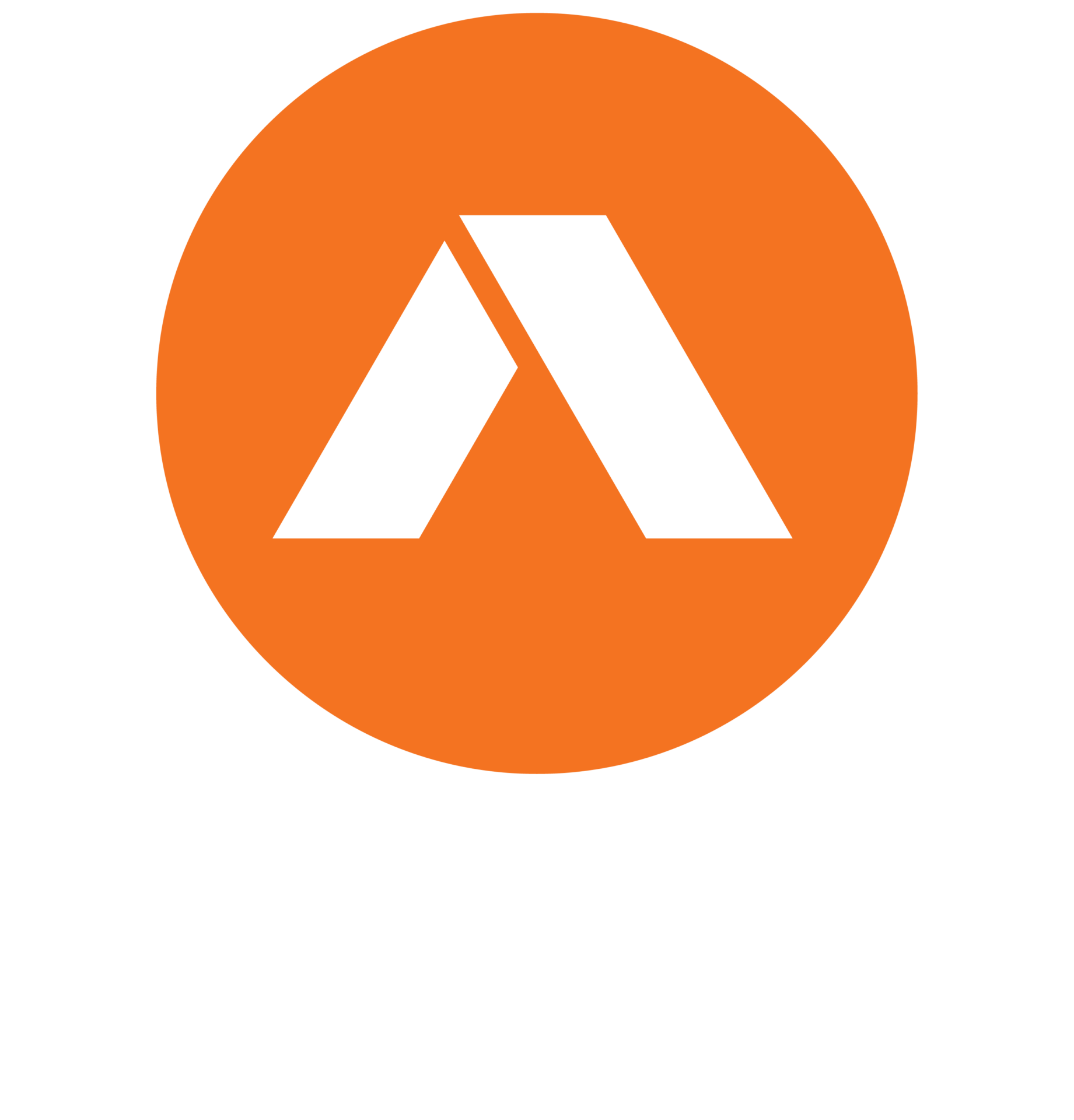10-14 Hakea Road, New Beith QLD, 4124
SOLD BY CHRIS GILMOUR 0438 632 459
The perfect home in the perfect street, on the perfect block, welcome to 10-14 Hakea Road. Built by Newstart Homes in 2012, this home is a fantastic size for the growing family, where everyone can come together as one while also having their own privacy.
As you enter the home you have the master bedroom with lavish ensuite and walk-in robe and the home office positioned away from the living quarters, allowing for maximum privacy. The media room is positioned close by and would act as the perfect parents lounge while the kids fight over the TV in the other living room.
The open plan design means the kitchen, dining, and second living room are all combined making it an easy transition between each space. The stylish kitchen offers a breakfast bench, Ceaser stone bench tops, 900mm freestanding gad cooker, dishwasher, and plenty of storage space for appliances.
The design on the home also benefits the kids with all three bedrooms connected with a kid’s retreat, which can be closed off from the rest of the home by a sliding door. The second bathroom is also positioned alongside these bedrooms, allowing kids to have their own space.
The outdoor patio is a great size and the owners have enclosed the space with screens, allowing you to have a mozzie free entertaining area, while still having a nice summer breeze.
10-14 Hakea Road New Beith Feature’s
4 Bedrooms + Study
All bedrooms with built-in robes
Master bedroom with Walk in robe & Ensuite
3 Living Rooms – Media, Living, Kids Retreat
Enclosed Patio
Stone Bench Tops
Gas Cooking
Breakfast Bench
Separate Laundry
3027 sqm flat block
2 Sheds – 9×7 & 6×7
5kw Solar Power
Built – 2012
Builder – Newstart Homes
NBN Internet
Ducted Air Conditioning
Fully Fenced
Aspect – West
Kordon Termite Protection
32,000 Litre Water Tank – Trickle Feed
Original Owner
Bio Cycle
Logan City Council – Rates Approx $2,000 /year
Electric Front Gate
Basketball Court!
All information provided has been obtained from sources we believe to be accurate, however, we cannot guarantee the information is accurate and we accept no liability for any errors or omissions (including but not limited to a property’s land size, floor plans, and size, building age and condition) Interested parties should make their own inquiries and obtain their own legal advice.
Property Features
- Air Conditioning
- Built-In Wardrobes
- Close to Shops
- Ensuite
Location
Other properties for sale
Latest Reviews
I am very satisfied with the way the team works, professional, enthusiastic, dedicated, if there were more stars I could vote for you more than 5 stars
Achol was a great help securing our new home, friendly, bubbly, professional and she went the extra mile putting in work to assist us in relocating the tenant at the time. 11/10 would recommend
I am very satisfied with the way the team worked, very enthusiastic, dedicated, (especially Josh) who helped me from start to finish, if there were more stars I could vote for you more than 5 stars
Having been my 1st House Sale, Jay has made the process easy, giving me the tools and info to make a great decision on this. Through his work, my property sold at the high end of the estimated price r…
Highly recommend Derrick & the team, their expertise, professionalism, and attention to detail made the process seamless. They provided clear communication, strong marketing, and worked hard to achiev…
He is the best person I have ever met in the process of buying a house. If my close friend gets to buy a house, I would definitely recommend him.
I found Derrick to be very professional form the time I signed up till Open house day. Had been in touch with a buyer base that made our very first Open day such a success.
We could not be more impressed with Derrick’s knowledge, professionalism and open communication. He was in constant contact with us throughout the whole process, always friendly and willing to talk us…

