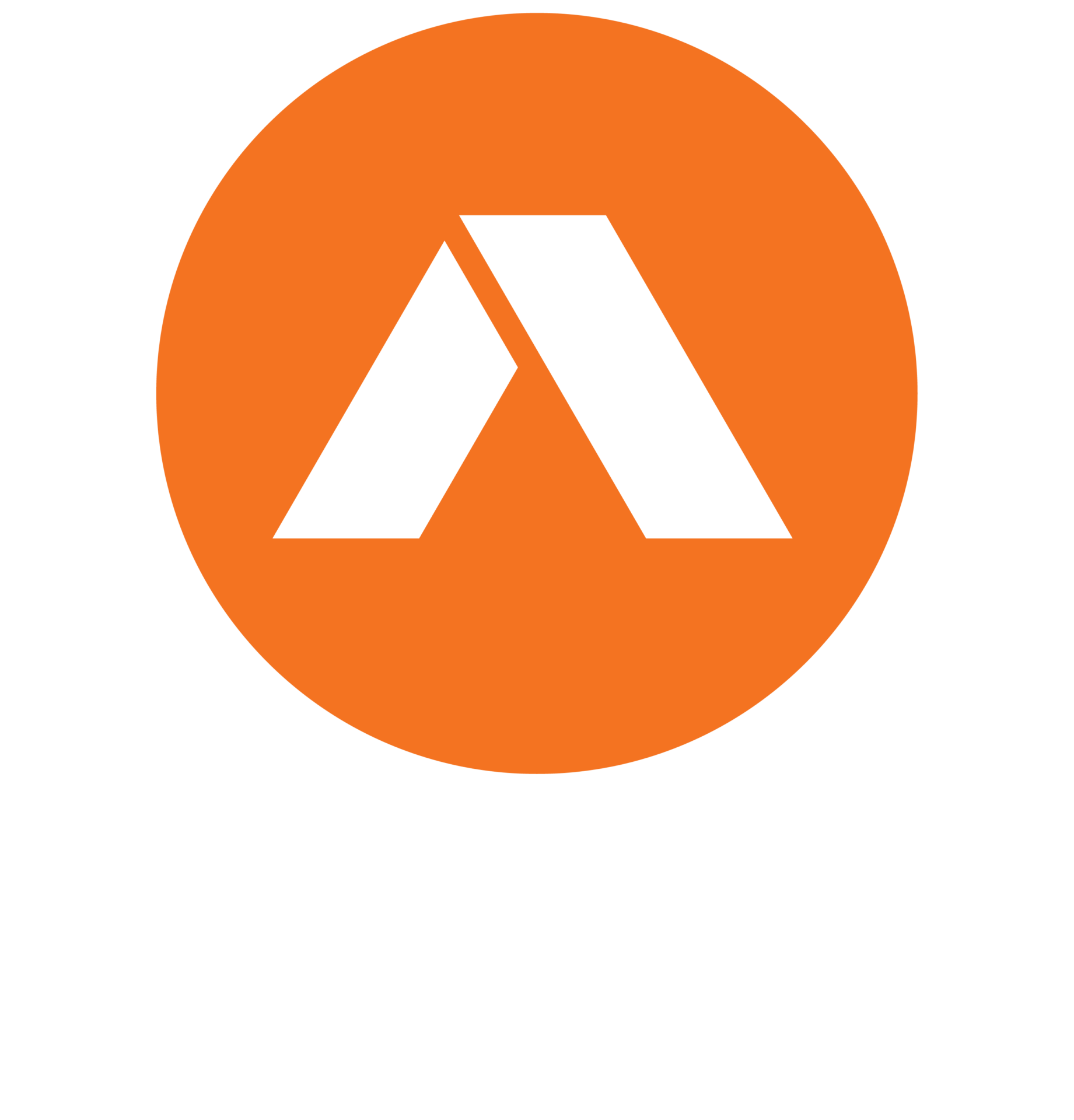10 Tallwoods Circuit, Yarrabilba QLD, 4207
Meticulously Designed Home with Comfort and Functionality at Its Core, offering a Range of Features Tailored to the Needs of Modern Living
Open-plan kitchen and dining area serve as the heart of the home, leading out to an undercover alfresco area. This space is designed to be both stylish and functional, perfect for daily family meals and entertaining guests. The kitchen includes a pantry cabinet, plenty of cabinet space, and a spacious double-door fridge space, catering to the needs of a large family or those who love to entertain. The gas stove is ideal for cooking enthusiasts who appreciate precision and control in their culinary endeavours. Adjacent to the kitchen, a separate living area offers a comfortable space for relaxation, movie nights, or family gatherings.
The main bedroom is a highlight of the home, featuring an ensuite bathroom, built-in robe, and air conditioning. This room ensures convenience and privacy for the occupants, providing a tranquil retreat from the rest of the household. The ensuite bathroom, well-appointed with modern fixtures and fittings, adds a touch of luxury and practicality. Rest of the bedrooms are equipped with ceiling fans, ensuring consistent airflow and maintaining a comfortable temperature throughout the year. These rooms are perfect for restful sleep, quiet study, or creating personalized retreats for each family member.
Main bathroom is equipped with a combined shower and bath, perfect for accommodating both quick showers and relaxing baths. This setup is ideal for families with young children who enjoy bath time or individuals who like the option of a long soak. A separate toilet enhances the practicality, allowing multiple people to use the facilities simultaneously, reducing morning rush hour stress.
Practicality continues with a separate laundry room, thoughtfully designed to keep laundry tasks out of sight and out of mind. This space is essential for maintaining an organized and clutter-free home, with ample room for sorting, washing, and folding laundry.
The backyard is an outdoor oasis, featuring an undercover alfresco area that is perfect for year-round entertaining. Whether hosting a family barbecue, enjoying a quiet evening outdoors, or providing a safe play area for children, this space is versatile and inviting.
Parking is made easy with a double garage, providing secure storage for vehicles and additional belongings. This feature is particularly beneficial for families with multiple vehicles or those who need extra storage space for outdoor equipment, tools, or seasonal items.
This home truly combines modern conveniences with thoughtful design, making it an ideal choice for those seeking a comfortable and functional living space. Every area of the home is crafted to enhance daily living, ensuring that each family member has a space to enjoy and call their own.
Property Features:
• Built in 2014, offering a contemporary design and robust structural integrity.
• Kitchen equipped with a gas cooktop for precision cooking, stylish stone benchtops, and an open view of the dining area.
• Separate living room with air conditioning for year-round comfort, perfect for family relaxation, movie nights, or entertaining guests.
• Master bedroom with built-in robe providing ample storage space, ensuite bathroom, air conditioner, and ceiling fan for optimal comfort.
• Additional bedrooms include ceiling fans for airflow and built-in robes for convenient storage.
• Laundry room located inside the home with direct access to the outside.
• Undercover alfresco area ideal for year-round outdoor entertaining, from family barbecues to quiet evenings.
• Double remote-control garage offers secure storage for vehicles and additional belongings.
• Fully fenced yard ensures privacy and security, creating a safe space for children and pets to play.
To arrange an inspection, please contact Sasa Peci on 0438 438 420 or Marija Peci on 0438 000 145
Disclaimer:
All information provided has been obtained from sources we believe to be accurate. However, we cannot guarantee the information is accurate and accept no liability for errors or omissions, (including but not limited to a property’s land size, floor plans and size, building age and condition).
Interested parties should make their own enquiries and obtain their own legal advice.
Inspections
Property Features
- Air Conditioning
- Built-In Wardrobes
- Carpeted
- Ceiling Fans
- Air Con - Split System
Location
Other properties for sale
Latest Reviews
Derrick was the best real estate agent. He provided clear information, picked up the phone as soon as we called, and was understanding when we had questions or queries. It was the best possible experi…
Can’t fault any part of our experience buying a house with APG- Jay was always knowledgeable and ready to help.
This was the first house i’ve ever had to sell and we found we found Derrick to be professional, honest and upfront with everything. His suggestions helped us gain more for the sale. He made everythin…
Derrick was good. He communicated with us really well and took care of our concerns on a timely manner. He looked after both parties (seller and buyer) really well.
Everything went smooth and professional
Derrick is the best real estate agent that I have ever come across. He was able to explain everything thoroughly and was able to sell our house not long after being listed and we are very happy with t…
Excellent, everything that Derrick spoke about was spot on, including price point and sales strategies.
Derrick is an outstanding real estate agent! His dedication, in-depth knowledge, and excellent communication skills made our home selling process seamless and stress-free. Derrick’s trustworthy nature…

