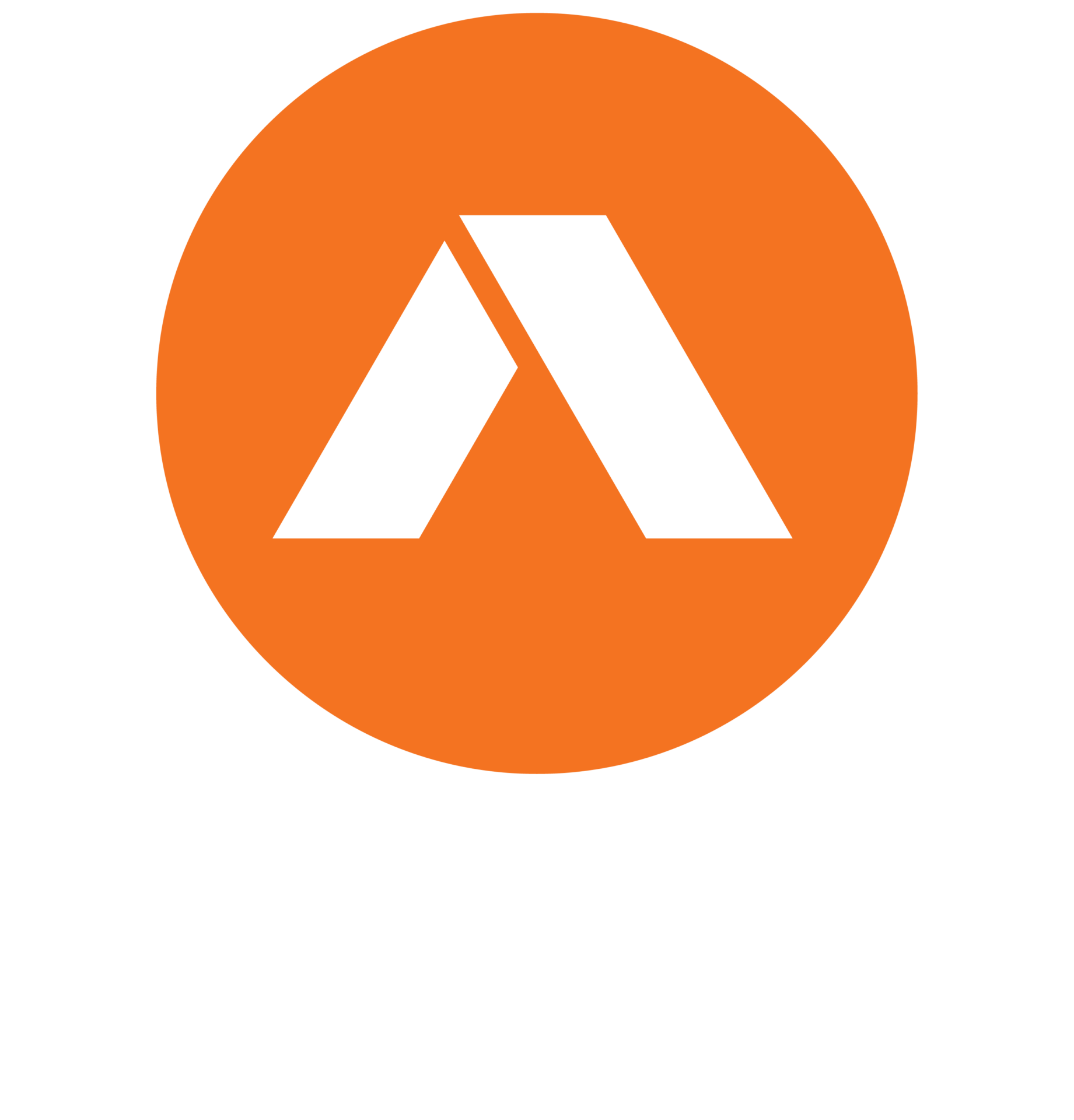11 Milby Street, Yarrabilba QLD, 4207
ALL PROPERTIES GROUP & SASA PECI SOLD…
SOLD by SASA PECI | 0438 438 420
– | 11 Milby Street, Yarrabilba | –
Metricon Masterpiece: Ducted AC, 3 Living Areas, 5 Beds, 2 Baths, Double Garage, Spacious Yard, Side Access, Meticulously Designed for Space
This stunning Metricon home offers a range of features tailored to meet the needs of a modern family. With ducted air conditioning throughout, the home boasts three distinct living areas, five spacious bedrooms, two bathrooms, a double lock-up garage, and convenient side access to a large, fully fenced yard.
Kitchen is a focal point, featuring a beautiful stone benchtop that enhances its functionality and aesthetics. This space is perfect for entertaining, meal preparation, and enjoying breakfast on the go. The kitchen also includes a walk-in pantry and plenty of cabinet space, complete with a free-standing range hood.
Open living and dining room is bright and airy, thanks to its large windows and downlights, allowing natural light to fill the space. This area can be enjoyed year-round, with the added comfort of ducted air conditioning. Additionally, the living room features a ceiling fan for added comfort.
This home offers a rumpus room, which is perfect for use as a theatre room or teenage retreat. This versatile space provides a separate area for entertainment or relaxation, allowing for a more enjoyable living experience. Leisure room is another great feature, providing a perfect space for younger family members to play or serving as a quiet retreat from the main living areas. The cabinet in the leisure room can be utilized as a linen cupboard or toy storage, helping to keep the space organized and clutter-free.
Master bedroom in this home is truly a sanctuary, offering a spacious walk-in robe and an ensuite with a separated toilet. This private retreat provides ample space for relaxation and storage, ensuring a peaceful and organized environment.
Bedrooms 3 and 4 feature built-in robes, providing convenient storage solutions. Bedroom 2 includes a walk-in robe, offering plenty of space for clothing and personal items. Bedroom 5 is versatile and can serve as a bedroom or be converted into an office/study, providing flexibility to meet your family’s needs.
All bedrooms in the home are carpeted for comfort, providing a cozy feel underfoot. Additionally, each bedroom includes ducted air conditioning, allowing for personalized climate control and ensuring comfort throughout the year.
Main bathroom in this home is thoughtfully designed, featuring a shower, bathtub, and separate toilet. This setup allows for efficient use of the space and provides convenience for families. Additionally, the spacious laundry, located inside the home, offers easy access to the outside and plenty of space for additional storage solutions.
With a generous 640m2 block, this home offers ample backyard space, complemented by convenient side access. This expansive outdoor area provides a perfect canvas for creating your own retreat, ideal for installing a pool or designing a landscaped garden. Whether you envision a serene oasis for relaxation or a vibrant space for outdoor entertaining, the possibilities are endless.
Main Features:
•Built in 2015 on a 640m2 block
•Features ducted air conditioning for comfort
•Kitchen includes a stone benchtop, walk-in pantry, and free-standing range
hood
•Offers three living areas for flexibility and space
•Master bedroom boasts a walk-in robe and ensuite with a separated toilet
•All other bedrooms are carpeted, with bedroom 5 convertible to a study or
office
•Main bathroom features a shower, bathtub, and separate toilet
•Includes a spacious laundry with outside access and ample storage
•Outdoor undercover alfresco area for entertaining
•Double remote control garage
•Fully fenced yard with garden shed
•3 metre side access and ready to move in
To arrange an inspection, please contact Sasa Peci on 0438 438 420 or Marija Peci on 0438 000 145
Disclaimer:
All information provided has been obtained from sources we believe to be accurate. However, we cannot guarantee the information is accurate and accept no liability for errors or omissions. (including but not limited to a property’s land size, floor plans and size, building age and condition) Interested parties should make their own enquiries and obtain their own legal advice.
Property Features
- Built-In Wardrobes
- Close to Transport
- Close to Shops
- Close to Schools
- Ensuite
- Carpeted
- Ceiling Fans
- Air Con - Ducted
- Side Access
- Shed - Garden
Location
Other properties for sale
Latest Reviews
Nil had been very knowledgeable about the market trends. She also was very approachable and accommodating.
Nil welcomed questions.
I am 100 % happy and satisfied with the given service.
I had the pleasure of working with Derrick as the seller’s agent gor the property I recently purchased. From start to finish, it was very smooth because of his professionalism, knowledge ans dedicatio…
We had the pleasure of working with Aaron from All Property Group, and we couldn’t be happier with the experience. Aaron’s communication was outstanding—he kept us informed every step of the way, ensu…
Nil sold my property and she was absolutely wonderful. I’m very impressed with her, the whole process was smooth and the marketing was outstanding. She worked very hard and her communication was great…
Our home buying process was breeze with Sasa and team.
Great bunch.
Nil has been an outstanding agent! Her marketing for my property was brilliant and i got a great price. Her communication was excellent and she kept me posted and answered all of my questions promptly…
Nilis helpful, quick response, easy communication and listening to your concerns and try to help
Kerry is an amazing real estate agent. He made the process of buying a new home smooth & stress free. Kerry is professional, easy to contact & thorough. We highly recommend Kerry & All Properties Grou…

