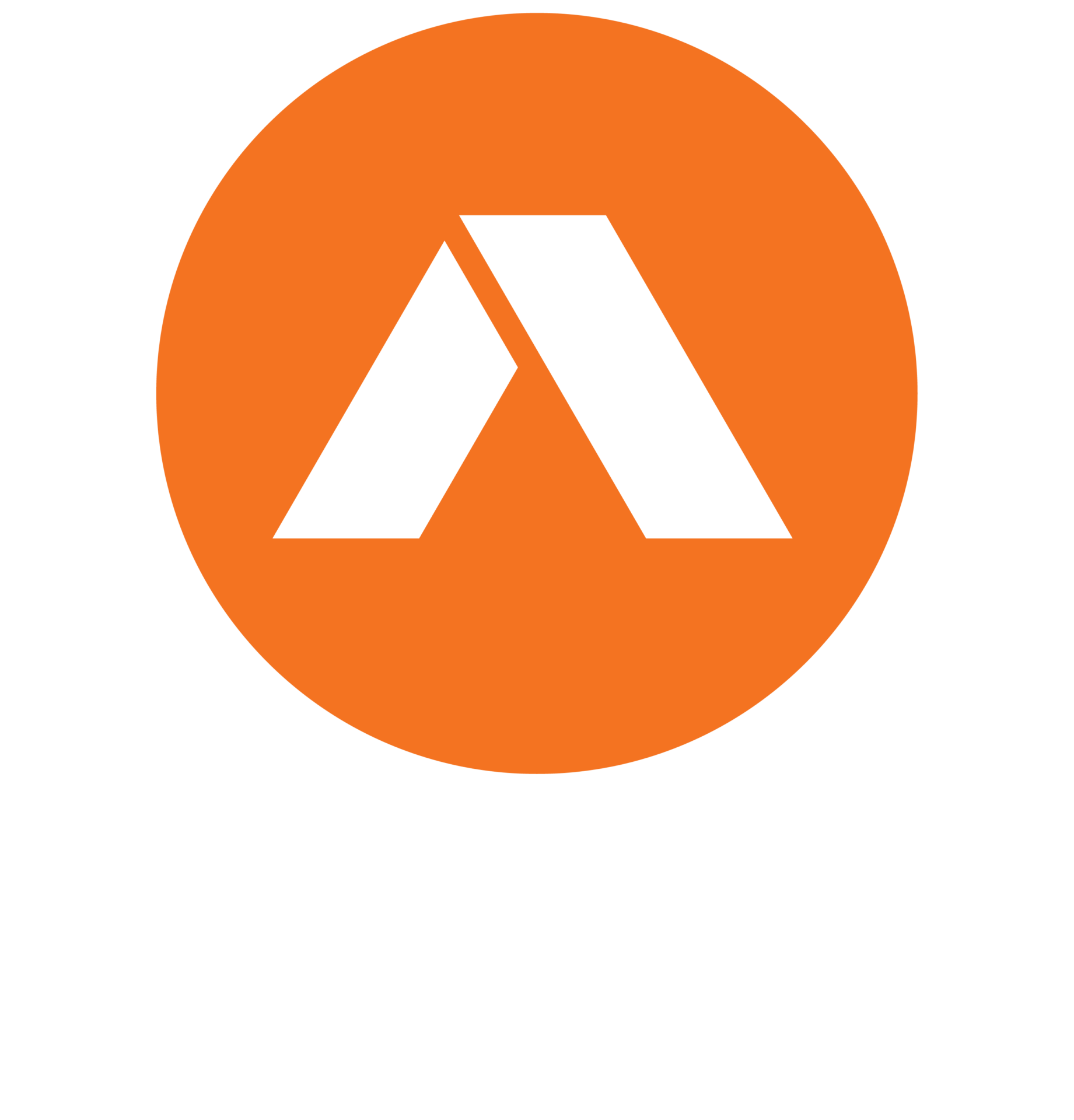12 Kenny Street, Woodridge QLD, 4114
AVAILABLE to INSPECT...
DUAL LIVING
The impressive two-storey layout is light-filled and flexible with dual living ready for a wide range of lifestyles.
The lower level offers a kitchen and open-plan lounge and dining area as well as a bonus room, a bathroom and a huge rumpus with a bar and access to a covered patio.
Upstairs, there are three bedrooms and another bathroom as well as a range of gathering spaces. There is a family room, a large lounge and a covered balcony where you can fire up the BBQ all summer long. A U-shaped kitchen is also well-equipped to cater for loved ones.
Prior to visiting any property, we ask that you agree to the following.
1. You will enter the home per family. No children or the elderly
2. We will open any doors needed
3. We can allow you to have 5 mins in the home
4. All internal doors will be open, NO cupboards are to be opened by visitors
5. Hand sanitiser or wipes will be made available
6. All other business after the inspection will be by electronic means
This property is situated in the Northern end of Woodridge, just metres away from Underwood, Kuraby, Stretton and Springwood, where the properties could be double in price.
Brisbane CBD is approximately 18Km and 48 minutes to the Gold Coast, this is South East Brisbane’s best-hidden area for investment or to bring up your family.
UPSTAIRS:
* Three very good sized bedrooms
* Modern bath
* Amazing Kitchen
* Huge deck area
* Airconditioning
* Security screens
* Ceiling fans
* bbq area
DOWNSTAIRS:
* 2 Bedrooms
* 1 bathroom
* Huge family/ lounge room
* Large back deck plus very good built-in BBQ area
* Three car accommodation
We look forward to meeting you at the property and showing you all it has to offer.
BOOK AN INSPECTION: Make sure you don’t miss out – Register today! We really want to meet you!
APPLY: The easiest, and fastest, way to apply for this property is online through realestate.com!
By registering, you will be informed of any updates, changes or cancellations to the inspection and no responsibility is accepted should they not be registered to attend.
Disclaimer:
All information contained herein is gathered from sources we believe to be reliable. However, we cannot guarantee its accuracy and interested persons should rely on their own inquiries
All Properties Group cannot be held responsible for providing prospective tenants with cancellation notices, or other relevant information, should they not be registered to attend.
Property Features
- Air Conditioning
- Built-In Wardrobes
- Close to Transport
- Close to Shops
- Close to Schools
- Ensuite
- Ceiling Fans
- Air Con - Split System
Location
Other properties for sale
Latest Reviews
Professional service, great communication, great team of really nice genuine people. Good old fashioned service. Would highly recommend Jay and his team. Thank you again for the easy, pain free sale o…
Smooth buying process. Highly recommend Jay
Exceptional service. Always respond to queries and helpful. Highly recommended agent !
Great to do business with and prompt.
Derrick was extremely helpful, efficient and went above and beyond to make the process as stress free as possible. His knowledge of the local area and current market is excellent. I would highly recom…
Derrick was excellent to work with the entire process, very professional and diligent. He kept us informed and exceeded our expectations on the sale price. We recommend his services highly.
Nil had been very knowledgeable about the market trends. She also was very approachable and accommodating.
Nil welcomed questions.
I am 100 % happy and satisfied with the given service.
I had the pleasure of working with Derrick as the seller’s agent gor the property I recently purchased. From start to finish, it was very smooth because of his professionalism, knowledge ans dedicatio…

