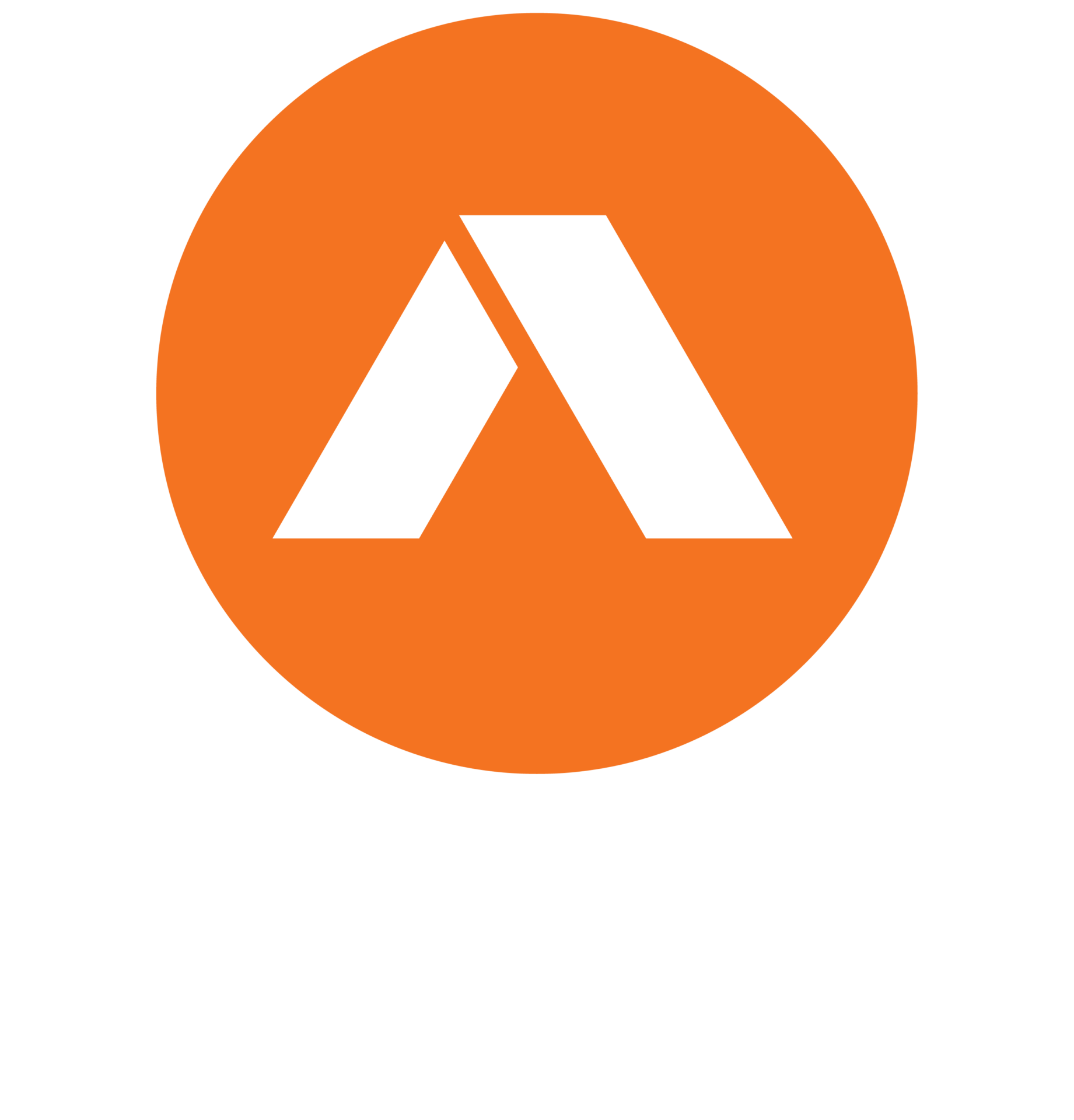12 Wain Avenue, Logan Central QLD, 4114
PRIVATE VIEWINGS ONLY - CALL TO REGISTER
Prior to visiting any property we ask that you agree to the following.
1. You will enter the home alone. No children or the elderly.
2. We will open any doors needed.
3. We can allow you to have 5 mins in the home.
4. All internal doors will be open, NO cupboards are to be opened by visitors.
5. Hand sanitiser or wipes will be made available.
6. If waiting outside, please keep 2m separation from anyone
7. All other business after the inspection will be by electronic means.
Set over 2 levels the property has multiple living areas – upstairs timber deck, downstairs paved undercover patio that runs the length of the back of the house.
Downstairs – large open plan carpeted Rumpus room, plus study/home office area.
Over-sized internal Laundry
There is also a storeroom with built-in shelving, downstairs toilet located off to the side of this room
The Man Cave – Large Colorbond shed in the backyard – built-in shelving and workbench to 3 sides, also lights/power and phone line
Water tank – gravity feed
Big fully fenced back yard, with lockable side gate
Fish pond – cover to be replaced and lockable.
LHS single lockable garage with roller door access to back yard, paved area behind can be used to park 1 additional vehicle or trailer, small boat, jet ski etc
RHS single carport
Additional off-street parking for another 2 cars in the LH driveway
Gas HWS, LPG bottles
Upstairs – Large open plan eat-in style kitchen, built in storage cupboards an shelving, including a built-in dining table
Chef’s island bench
Air con to Kitchen and Formal Lounge
Lounge has lovely timber flooring
2 x single bedrooms – wall mounted heaters included as courtesy items
Master bedroom is carpeted, has floor to ceiling 3 x sliding built-in wardrobe, room is large enough for a King sized bed and additional furniture
Ceiling fans and security screens
Older main bathroom, hip-bath with shower over, small vanity, linen cupboard
Separate toilet upstairs
Study nook at the top of the internal stairs/landing – built-in shelving etc Internal stairs going back down to the rumpus room
Located within walking distance to Brothers Leagues Club, 24hr Gym, PCYC which also offers an OSHC program which services the 4 local schools including Woodridge State School and there is a pick-up service as well, children’s playground at the end of the street, Train within 5 minute walk.
BOOK AN INSPECTION: Make sure you don’t miss out – Register today! We really want to meet you!
APPLY: The easiest, and fastest, way to apply for this property is online through 1Form!
We look forward to meeting you at the home.
By registering, you will be informed of any updates, changes or cancellation to the inspection and no responsibility is accepted should they not be registered to attend.
All information contained herein is gathered from sources we believe to be reliable. However we cannot guarantee its accuracy and interested persons should rely on their own inquiries
*Pets will be considered on application.*
Property Features
- Air Conditioning
- Built-In Wardrobes
- Close to Transport
- Close to Shops
- Pets Allowed
- Close to Schools
Location
Other properties for sale
Latest Reviews
Professional service, great communication, great team of really nice genuine people. Good old fashioned service. Would highly recommend Jay and his team. Thank you again for the easy, pain free sale o…
Smooth buying process. Highly recommend Jay
Exceptional service. Always respond to queries and helpful. Highly recommended agent !
Great to do business with and prompt.
Derrick was extremely helpful, efficient and went above and beyond to make the process as stress free as possible. His knowledge of the local area and current market is excellent. I would highly recom…
Derrick was excellent to work with the entire process, very professional and diligent. He kept us informed and exceeded our expectations on the sale price. We recommend his services highly.
Nil had been very knowledgeable about the market trends. She also was very approachable and accommodating.
Nil welcomed questions.
I am 100 % happy and satisfied with the given service.
I had the pleasure of working with Derrick as the seller’s agent gor the property I recently purchased. From start to finish, it was very smooth because of his professionalism, knowledge ans dedicatio…

