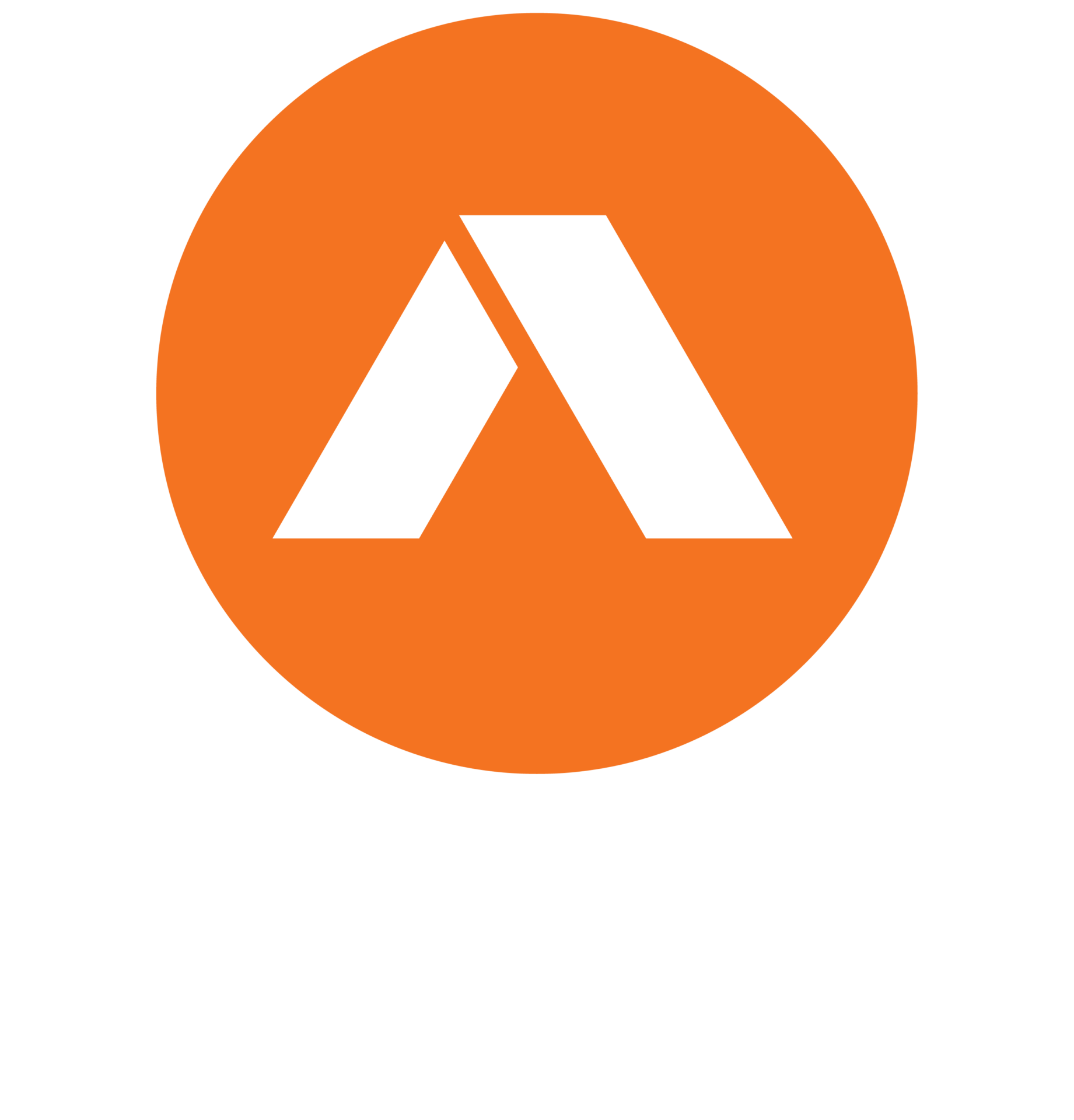122-124 Eildon Close, Munruben QLD, 4125
ALL PROPERTIES GROUP & CHRIS GILMOUR SOLD...
SOLD BY CHRIS GILMOUR 0438 632 459…
As you pass through the gated entrance of this property, you’ll discover an expansive Henley-built single-story brick and tile home situated on a sprawling 4356m2 parcel in the serene enclave of Munruben Forest. This recently renovated residence radiates an air of sophistication, offering spacious living and entertainment areas that are perfect for hosting gatherings or simply unwinding with your loved ones.
With 4 generously sized bedrooms plus a study, each thoughtfully equipped with built-in robes and ceiling fans, this home caters to your every comfort. The gourmet kitchen, recently updated, takes centre stage with its generous Caesarstone countertops, high-end cooking appliances, and an abundance of storage options, creating an ideal haven for discerning chefs.
Venturing outdoors, you’ll encounter an inviting alfresco space featuring epoxy flooring, heat lamps, pull-down weather-resistant shades, and a built-in BBQ-an excellent setting to entertain your friends while enjoying the scenic view of a stunning in-ground pool and expansive grounds. To enhance the allure, a variety of large sheds, carports, and storage solutions await, perfect for accommodating your cherished toys and tools.
This property is an opportunity not to be missed. Explore the sheer beauty and functionality of this home at your earliest convenience.
PROPERTY FEATURES:
– Home is approx 26 years old
– Built by Henley Homes
– Nestled on a 4356m2 block in Munruben
– Bedrooms: 4 spacious bedrooms + BIR’s + ceiling fans
– Master Suite: WIR + ceiling fan + ensuite
– Bathrooms: 2 contemporary bathrooms
– Kitchen: Renovated kitchen with Caesarstone benchtops + premium cooking appliances + dishwasher + walk in pantry + soft-close drawers + ample cupboard & pantry storage
– Living Area 1: Formal lounge, carpeted & air-conditioned
– Living Area 2: Open plan family & meals, air-conditioned
– Separate formal dining room, carpeted
– Study/5th bedroom, with mirrored BIR
– Other Property Features: Aircon + ceiling fans + new bedroom & bathroom doors + freshly painted + block out blinds + recessed LED lighting + separate laundry with storage & external access + security screens & windows + Crimsafe security front door + Wi-Fi activated power points & light switches + security alarm & CCTV system + tinted windows + double remote garage + Fibre to the node NBN
OUTDOOR FEATURES:
– Covered alfresco space + epoxy flooring + sun blinds + infrared heat bars + built in BBQ
– Fibreglass saltwater pool, with waterfall feature.
– 9m x 9m shed with ethernet connection
– 6m x 7 m shed
– 6m x 7m double carport
– 5.4m x 3.5m single carport
– 8m x 4m farm shed
– 2.5m x 6m tool shed
– Epoxy coated concrete to driveway, garage, pool & alfresco space
– 3 phase underground power
– Lush landscaping
– Gated entry
– Fully fenced
– Side access
– 24,500L water tank
– Biocycle system
– Solar power
LOCATION:
– Close to a plethora of schools + shops + medical & recreational facilities
– 8 mins to Park Ridge State School
– 9 mins to Park Ridge State High School
– 14 mins to Grand Plaza
– 39 mins to Brisbane CBD
– 41 mins to Gold Coast
– The current rental appraisal is $1100 per week.
Disclaimer:
All information provided has been obtained from sources we believe to be accurate. However, we cannot guarantee the information is accurate and accept no liability for errors or omissions. (including but not limited to a property’s land size, floor plans and size, building age and condition) Interested parties should make their own enquiries and obtain their own legal advice.
Property Features
- Air Conditioning
- Built-In Wardrobes
- Close to Transport
- Close to Shops
- Pool
- Close to Schools
- Ensuite
Location
Other properties for sale
Latest Reviews
Having been my 1st House Sale, Jay has made the process easy, giving me the tools and info to make a great decision on this. Through his work, my property sold at the high end of the estimated price r…
We could not be more impressed with Derrick’s knowledge, professionalism and open communication. He was in constant contact with us throughout the whole process, always friendly and willing to talk us…
Highly recommend Derrick & the team, their expertise, professionalism, and attention to detail made the process seamless. They provided clear communication, strong marketing, and worked hard to achiev…
He is the best person I have ever met in the process of buying a house. If my close friend gets to buy a house, I would definitely recommend him.
I found Derrick to be very professional form the time I signed up till Open house day. Had been in touch with a buyer base that made our very first Open day such a success.
Kerry and his team provide a professionalism to the real estate industry that is knowledgeable, genuine and friendly. Kerry maintained weekly contact throughout the process to check in with us and to …
Jay made the whole experience easy! Definitely a professional who will go the extra mile for you . Will definitely recommend.
Professional service, great communication, great team of really nice genuine people. Good old fashioned service. Would highly recommend Jay and his team. Thank you again for the easy, pain free sale o…

