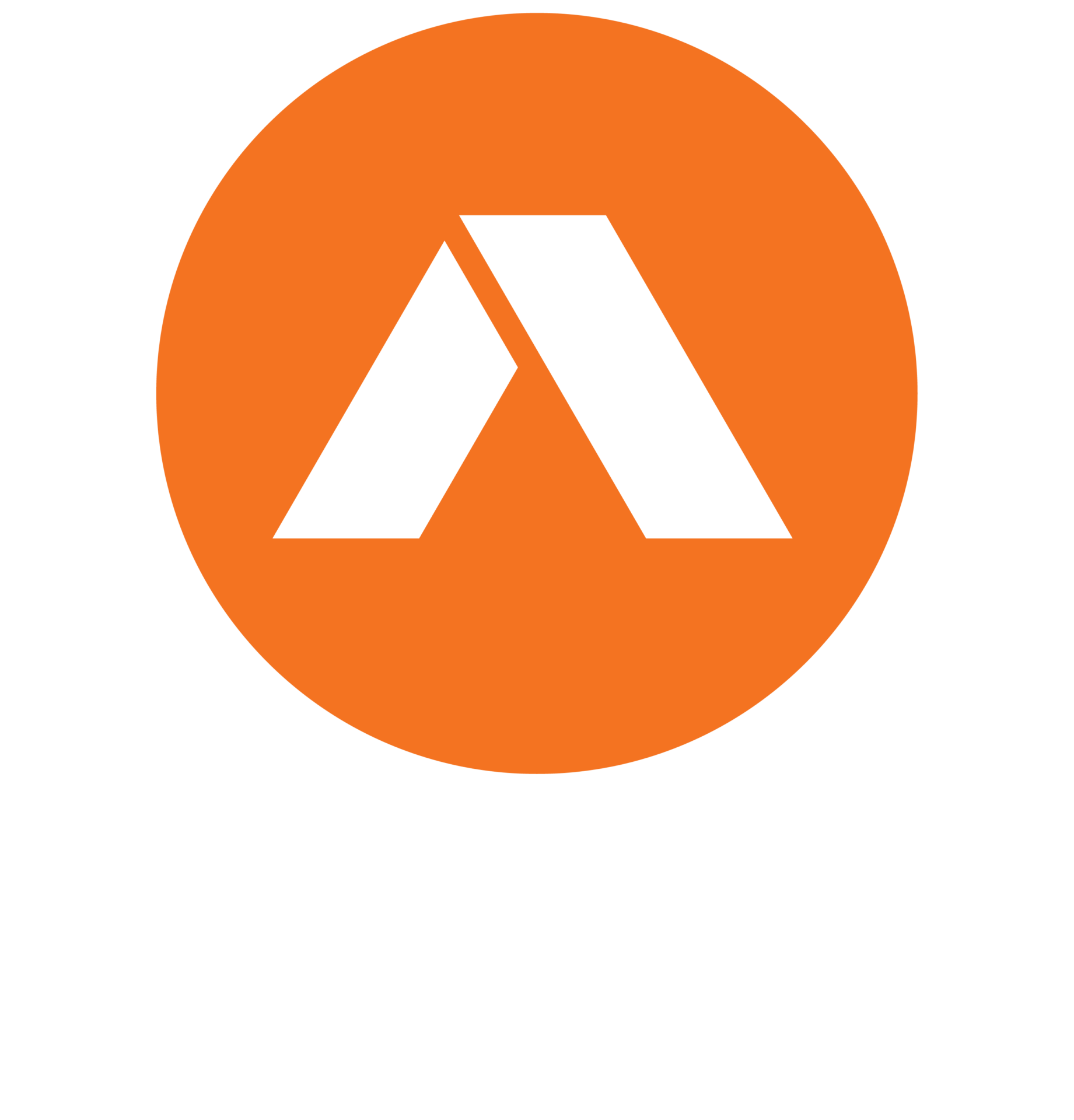127-129 Weatherly Drive, Jimboomba QLD, 4280
ALL PROPERTIES GROUP & CHRIS GILMOUR SOLD...
SOLD BY CHRIS GILMOUR 0438 632 459…
– | 127-129 Weatherly Drive Jimboomba | –
This beautiful acreage property is proudly on an impressive 4183m2 block in the prestigious and family-friendly Jimboomba Woods Estate. Located only 8 minutes from the township of Jimboomba, you will feel as though you reside amongst the gods in this tranquil and leafy precinct.
Clean, architectural lines dominate the interior aesthetics of this home which offers an abundance of natural light and space. The unique floor plan spans one large level and offers perfectly proportioned living spaces that flow seamlessly from room to room. A large, open plan living and dining area creates a spacious and inviting atmosphere for you and your family to enjoy. The residence also boasts a separate media room, perfect for those late-night movie marathons, as well as a practical kids/teenager’s retreat.
The gourmet kitchen combines elegance with practicality and showcases Caesarstone benchtops, 900mm gas cooktop, a large butler’s pantry, dishwasher and an abundance of cupboard storage.
The home presents with 4 generous sized bedrooms, all featuring built in robes and ceiling fans for your utmost comfort. The air-conditioned master suite is a statement of style and space and features a large walk-in robe and a luxurious open style ensuite which features dual stone vanities, concealed walk-in shower and toilet. The main bathroom services the remaining bedrooms and is equally as impressive in style and function.
Outside, the alfresco precinct is a perfect space for enjoying year-round outdoor dining and entertaining and overlooks an expansive grassed area that’s just perfect for the kids and pets to run and play to their hearts’ content. This property also features a bird aviary and on those cooler evenings, you can gather around the firepit enclave, roast some marshmallows and enjoy the warm and cosy ambiance.
Other amazing features of this property include a double remote garage, side access, stunning pockets of landscaping and hedging and no neighbour next door, for added privacy.
Homes of this amazing calibre are increasingly hard to find, and this stunning abode is located close to all local amenities including schools, shops, medical and recreational facilities and transport. It is located just under an hour’s drive to both Brisbane and the Gold Coast and a mere 25 minutes to the tourist precinct of Tamborine Mountain. This beautiful property is open for your inspection now.
Property features and inclusions:
– Nestled on a 4183m2 block
– Home is 5 years old
– Built by Impact Homes
– Floor plan size approx 262m2
– 4 bedrooms, all with BIR and fans
– Master suite boasts WIR & luxurious ensuite
– Formal lounge
– Open plan living and dining – airconditioned
– Gourmet kitchen features
– Caesarstone benchtops
– 900mm gas cooktop
– Dishwasher
– Large butler’s pantry
– Contemporary family bathroom
– Separate laundry with storage cupboards
– Recessed lighting
– Stylish timber-look laminate flooring
– Air-conditioning
– Ceiling fans
– Gas hot water
– Full town water supply
– Large covered alfresco entertaining space
– Expansive grassed area
– Lush pockets of landscaping
– Bird aviary
– Firepit
– Fully fenced
– Double remote garage
– NBN
– Council rates approx. $720/qtr inc water
– Current rental appraisal $800/wk
Disclaimer:
All information provided has been obtained from sources we believe to be accurate, however, we cannot guarantee the information is accurate and we accept no liability for any errors or omissions (including but not limited to a property’s land size, floor plans and size, building age and condition) Interested parties should make their own enquiries and obtain their own legal advice.
Property Features
- Air Conditioning
- Built-In Wardrobes
- Close to Transport
- Close to Shops
- Close to Schools
- Ensuite
- Air Con - Split System
- Side Access
Location
Other properties for sale
Latest Reviews
Nil had been very knowledgeable about the market trends. She also was very approachable and accommodating.
Nil welcomed questions.
I am 100 % happy and satisfied with the given service.
I had the pleasure of working with Derrick as the seller’s agent gor the property I recently purchased. From start to finish, it was very smooth because of his professionalism, knowledge ans dedicatio…
We had the pleasure of working with Aaron from All Property Group, and we couldn’t be happier with the experience. Aaron’s communication was outstanding—he kept us informed every step of the way, ensu…
Nil sold my property and she was absolutely wonderful. I’m very impressed with her, the whole process was smooth and the marketing was outstanding. She worked very hard and her communication was great…
Our home buying process was breeze with Sasa and team.
Great bunch.
Nil has been an outstanding agent! Her marketing for my property was brilliant and i got a great price. Her communication was excellent and she kept me posted and answered all of my questions promptly…
Nilis helpful, quick response, easy communication and listening to your concerns and try to help
Kerry is an amazing real estate agent. He made the process of buying a new home smooth & stress free. Kerry is professional, easy to contact & thorough. We highly recommend Kerry & All Properties Grou…

