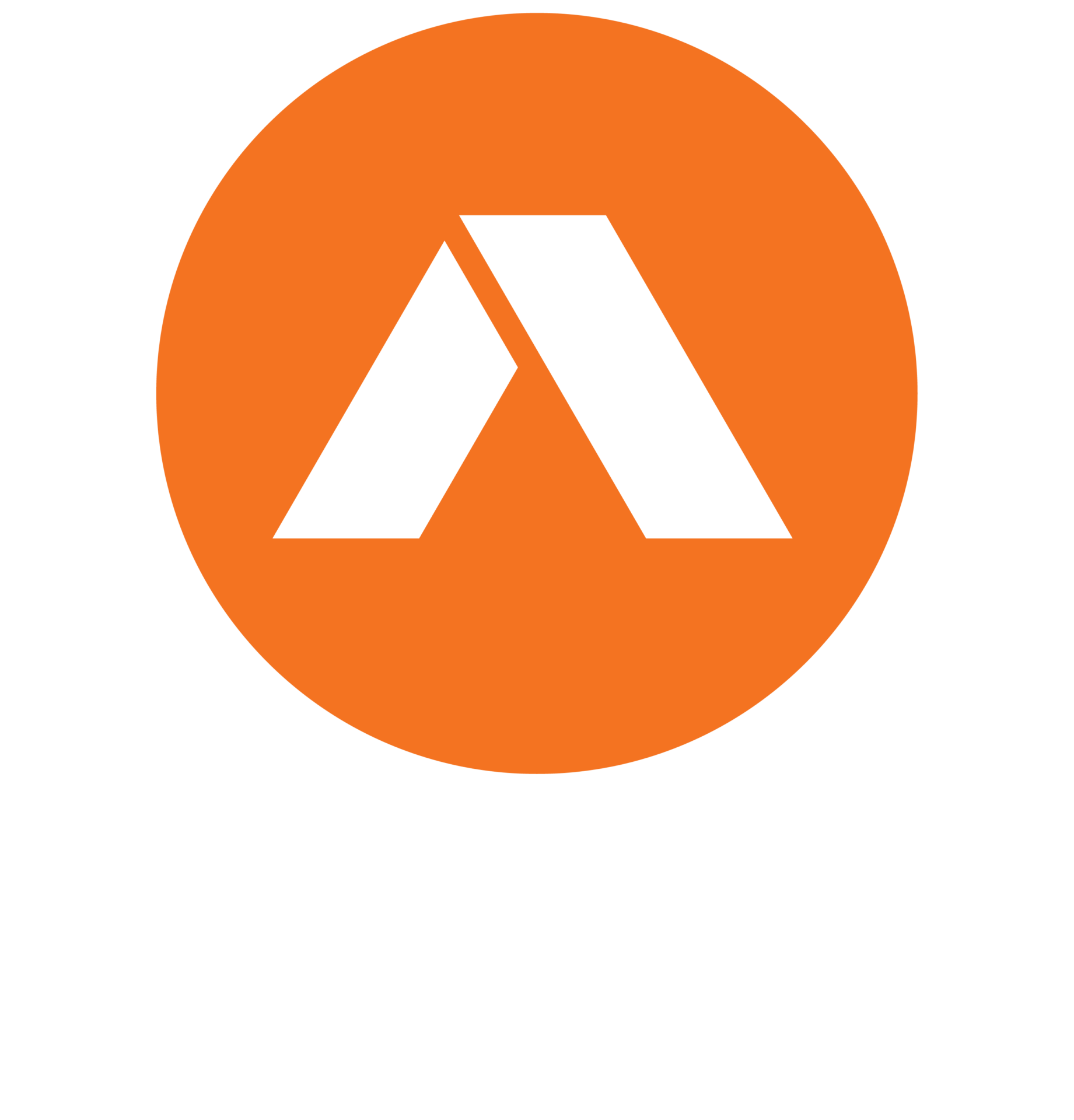13 Wollundry Place, The Gap QLD, 4061
ALL PROPERTIES GROUP & CHRIS GILMOUR SOLD...
SOLD BY CHRIS GILMOUR 0438 632 459…
Nestled on an expansive and elevated 876m2 block, this stunning residence is a testament to privacy, elevation, and the art of entertaining. This tri-level contemporary haven boasts a meticulously designed floor plan, catering to the needs and desires of discerning couples and families alike. Modern finishes and stylish fixtures throughout the residence underscore the commitment to quality that defines this home. A wide staircase connects the different levels of this exquisite home. The lower guest entrance, garage, and laundry are intelligently tucked away, ensuring a seamless flow from the primary living spaces while also offering practicality with additional storage accessible from the garage leading to the under-house area. Ascending to the next level unveils 2 spacious bedrooms, one of which is the master suite, featuring a lavish ensuite, walk-in robe, and a private balcony. The upper level of this residence accommodates 2 additional bedrooms, a luxurious bathroom, and the central living and entertainment area that seamlessly connects to the dining space, gourmet kitchen, and rear decks. This space serves as the core of the home, where cherished memories are created. The exquisite gourmet kitchen features expansive Caesarstone countertops, top-of-the-line cooking appliances, and an abundance of pantry and storage options. Step out from the kitchen and dining room and extend your entertaining to the covered alfresco area and the timber-decked pool area, offering breathtaking views overlooking the treetops. This stunning residence is sure to captivate with its exceptional features and welcoming atmosphere and is ready for you to explore.
PROPERTY FEATURES:
– Home is approx 27 years old
– Nestled on an 876m2 block in The Gap
– Bedrooms: 4 spacious bedrooms + BIR’s + aircon + ceiling fans
– Master Suite: WIR + aircon + ceiling fan + luxurious ensuite + private balcony
– Bathrooms: 2 contemporary bathrooms
– Kitchen: Gourmet kitchen with Caesarstone benchtops + premium Bosch cooking appliances + dishwasher + glass splashback + pull-out pantry + ample cupboard & pantry storage + trio of pendant lights
– Living Area: Huge, open plan lounge & meals area
– Other Property Features: Ducted 5-zone aircon + ceiling fans + high ceilings + polished hardwood timber floors + dual roller blinds + remote controlled skylights + separate laundry with storage & external access + Crim-safe security screens + double remote garage with access to under home storage
OUTDOOR FEATURES:
– Covered, alfresco space
– Inground saltwater pool with timber decking
– Professionally engineered pool sail
– Huge entertainment precinct around pool with stunning views
– Gazebo at rear of property
– Lush landscaping
– Timber decked verandah to side of property
– Fully fenced
– Side access
– 8 kW solar power
– Under house storage
– Extra space for additional vehicles, a caravan, or trailers on the side of the home
LOCATION:
– Close to a plethora of schools + shops + medical & recreational facilities
– 2 mins to Hilder Road State School
– 7 mins to The Gap State High School
– 21 mins to Brisbane CBD
– 35 mins to Brisbane Airport
– 17 mins to Toowoong
– 16 mins to Mt Cootha
– 55 mins to Gold Coast
– 83 mins to Sunshine Coast
– The current rental appraisal is $1200 per week
Disclaimer:
All information provided has been obtained from sources we believe to be accurate. However, we cannot guarantee the information is accurate, and we accept no liability for any errors or omissions. (including but not limited to a property’s land size, floor plans and size, building age and condition) Interested parties should make their own enquiries and obtain their own legal advice.
Property Features
- Air Conditioning
- Built-In Wardrobes
- Close to Transport
- Close to Shops
- Pool
- Close to Schools
- Ensuite
- Ceiling Fans
- Air Con - Ducted
Location
Latest Reviews
Professional service, great communication, great team of really nice genuine people. Good old fashioned service. Would highly recommend Jay and his team. Thank you again for the easy, pain free sale o…
Smooth buying process. Highly recommend Jay
Exceptional service. Always respond to queries and helpful. Highly recommended agent !
Great to do business with and prompt.
Derrick was excellent to work with the entire process, very professional and diligent. He kept us informed and exceeded our expectations on the sale price. We recommend his services highly.
Derrick was extremely helpful, efficient and went above and beyond to make the process as stress free as possible. His knowledge of the local area and current market is excellent. I would highly recom…
Nil had been very knowledgeable about the market trends. She also was very approachable and accommodating.
Nil welcomed questions.
I am 100 % happy and satisfied with the given service.
I had the pleasure of working with Derrick as the seller’s agent gor the property I recently purchased. From start to finish, it was very smooth because of his professionalism, knowledge ans dedicatio…

