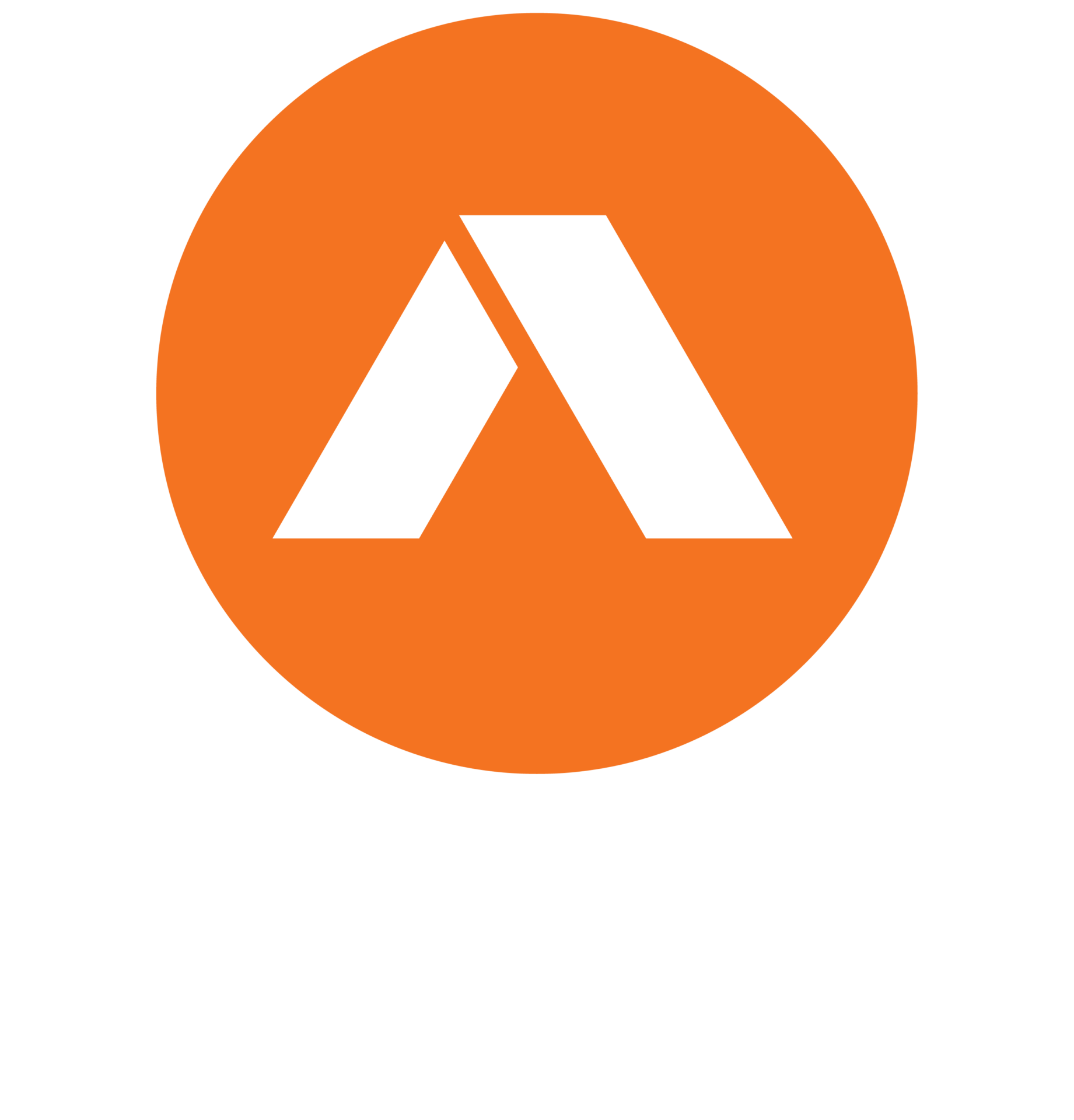14 Treetops Street, Yarrabilba QLD, 4207
ALL PROPERTIES GROUP & SASA PECI SOLD…
SOLD by SASA PECI | 0438 438 420
– | 14 TREETOPS STREET, YARRABILBA | –
Exquisite 2-Storey Ex-Display Home with Spacious Living, 4 Bedrooms, Media Room, Study, and Alfresco Area, Perfect for Modern Family Living
This beautiful 2-storey ex-display home offers spacious open-plan living and dining areas, complete with ducted air conditioning. It features 4 bedrooms, an upstairs retreat, media room, study, and 2 bathrooms, including a separate powder room.
Kitchen boasts a stone benchtop, perfect for meals on the go, and includes a gas cooktop, 900mm oven, and a spacious pantry cabinet. It overlooks the open-plan living and dining area, which connects to the undercover alfresco area.
Media room is located on the lower level, away from the bedrooms, providing a separate space for entertainment. There is also a separate study room, ideal for those who work from home or need a quiet space for homework.
Kids’ retreat is located on the upper level, allowing children to have their own space and providing quiet from the main living areas downstairs.
Large master bedroom includes a spacious walk-in robe and ensuite with his and her vanities, oversized shower, and bathtub. It also has access to the private deck, perfect for relaxing and unwinding.
The remaining bedrooms all have ceiling fans and built-in robes and can be enjoyed all year round with the ducted air conditioning. The main bathroom, with a separate toilet, is located on the upper level, conveniently near the bedrooms.
A powder room and separate laundry with a storage cabinet are located on the lower level, with access to the outside, making it convenient for everyday use.
Fully fenced yard can be enjoyed from the undercover alfresco area, and there is also a double remote-control garage for secure parking.
Please see link to register to place an offer: https://allpropertiesgroup.marketbuy.com.au/sign-up/p/avq/14-treetops-street-yarrabilba
Property Features:
•Built in 2014
•Ducted air conditioning throughout
•Kitchen features a stone benchtop, gas cooktop, 900mm oven, and pantry
cabinet
•Open plan living and dining area
•Media room
•Study room
•Retreat
•Spacious master bedroom with walk-in robe and ensuite, including his and
hers vanities and a bathtub, connecting to upper deck
•Remaining rooms with ceiling fans and built-in robes
•Main bathroom and separate toilet
•Laundry with storage cabinet
•Powder room downstairs
•Undercover alfresco area
•Fully fenced yard
•Double remote-control garage
To arrange an inspection, please contact Sasa Peci on 0438 438 420 or Marija Peci on 0438 000 145
Disclaimer:
All information provided has been obtained from sources we believe to be accurate. However, we cannot guarantee the information is accurate and accept no liability for errors or omissions, (including but not limited to a property’s land size, floor plans and size, building age and condition).
Interested parties should make their own enquiries and obtain their own legal advice.
Property Features
- Built-In Wardrobes
- Close to Shops
- Close to Schools
- Ensuite
- Carpeted
- Ceiling Fans
- Air Con - Ducted
Location
Other properties for sale
Latest Reviews
We are absolutely delighted with the exceptional service we received from Peter & Liza as real estate agents during our recent home buying journey in Country Club Estate Gleneagle! From the initial co…
Natalie is a fantastic agent. What makes her difference from other agents, is that she listens. If you say wait until I get back to you, she does. She communicates regularly, and does so in the ti…
Nathan and his team were outstanding in selling our property. Their marketing strategy was highly effective, attracting numerous interested buyers and securing a great offer. They provided exceptional…
Jay and his team did a great job. Any questions we had Jay was happy help. He was very approachable and easy to work. We had a contract after the first open home. Jay guided us through the whole proce…
Jay was absolutely amazing from the get go. Jays integrity, transparency and honesty was second to none.
Jays wealth of knowledge and industry experience secured me a great return for my property. Jay…
Nil was a fantastic communicator. Constantly available on call or text with any corrospondence needed. She was clear, considerate and concise. Nil was honest and worked with myself and the B&P team an…
My partner and I thought why not get an appraisal, see where we land in the current market. We met with a few agent’s but after meeting Nil, we went should we actually sell? To, “LETS DO THIS!”
Nil …

