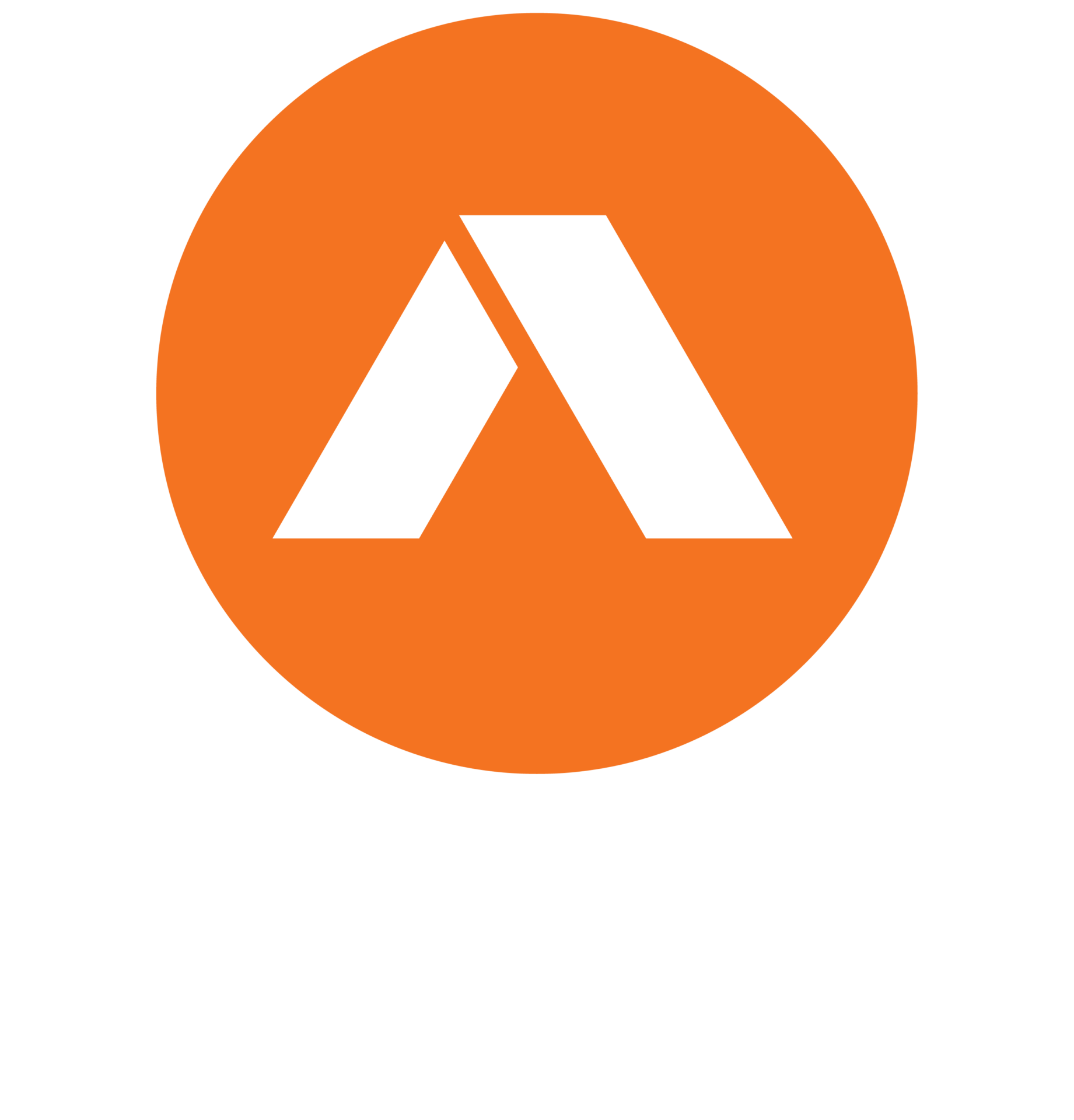Modern Home with Stylish Kitchen, Flexible Living Spaces, Alfresco Dining, Master Suite, Media Room, and Private Yard for Relaxed Family Living.
The kitchen, equipped with a sleek stone benchtop and ample cabinetry, offers both functionality and style. Its layout is ideal for those who enjoy cooking and entertaining, as it seamlessly flows into the dining area, making meal preparation and serving more efficient. This design also creates a visual connection to the outdoor alfresco space, perfect for hosting gatherings or enjoying casual family dinners.
A spacious open living area provides a comfortable space to relax, with the added benefit of an air conditioner to keep the room cool during warmer months. Whether used for lounging, socializing, or as a central hub for family activities, this area is designed for versatility and comfort.
A media room adds an additional dimension of flexibility to the home. It’s perfect for movie nights, creating a theatre-like experience in the comfort of your own space. Alternatively, it can serve as a kids’ retreat, offering a separate area for play, homework, or quiet time. The room’s adaptability makes it a great asset for any growing family, accommodating changing needs over time.
Located at the front of the house, the master bedroom offers privacy and comfort with an ensuite bathroom and a walk-in robe for ample storage. The inclusion of an air conditioner ensures a pleasant temperature year-round, making it a peaceful sanctuary to unwind.
All remaining bedrooms are well-sized, each featuring built-in robes for efficient storage. Ceiling fans in each room enhance air circulation, contributing to the overall comfort. These bedrooms are conveniently positioned around the main bathroom, which includes both a shower and a bathtub. A separate toilet adds to the functionality, making it easy for multiple family members to use the space simultaneously without disruption.
The laundry, discreetly located inside the double garage, offers direct access to the outside, providing practicality for daily chores. The garage itself is equipped with a remote-controlled door, making parking and entry convenient.
For those who enjoy outdoor living, the undercover alfresco area is a standout feature. With a ceiling fan to maintain airflow, it’s an ideal space for outdoor dining, barbecues, or simply relaxing while overlooking the fully fenced yard. This private and secure outdoor area offers endless possibilities for gardening, playing with pets, or creating a personal oasis.
Property Features:
•Built in 2018, this modern home provides a stylish and contemporary living experience.
•Kitchen features a stone benchtop and ample cabinet storage, ideal for easy organization.
•Dining room connects directly to the undercover alfresco area, perfect for outdoor dining and entertaining.
•A comfortable living room with an air conditioner ensures a cool, relaxing space year-round.
•Media room provides a flexible space for movie nights or as a kids’ playroom or retreat.
•Master bedroom includes air conditioning, an ensuite, and a spacious walk-in robe for convenience and comfort.
•Additional bedrooms feature built-in robes and ceiling fans for comfort and storage.
•Undercover alfresco area, complete with a ceiling fan, overlooks the fully fenced yard, offering privacy and outdoor living space.
•A double remote-control garage provides secure parking and additional storage.
•The fully fenced yard ensures privacy and is perfect for outdoor activities or pets.
To arrange an inspection, please contact Sasa Peci on 0438 438 420 or Aaron Riding on 0411 099 100
Disclaimer:
All information provided has been obtained from sources we believe to be accurate. However, we cannot guarantee the information is accurate and accept no liability for errors or omissions. (including but not limited to a property’s land size, floor plans and size, building age and condition) Interested parties should make their own enquiries and obtain their own legal advice.
Property Features
- Air Conditioning
- Built-In Wardrobes
- Close to Transport
- Close to Shops
- Close to Schools
- Carpeted
- Ceiling Fans
- Air Con - Split System
Location
Other properties for sale
Latest Reviews
We could not be more impressed with Derrick’s knowledge, professionalism and open communication. He was in constant contact with us throughout the whole process, always friendly and willing to talk us…
Highly recommend Derrick & the team, their expertise, professionalism, and attention to detail made the process seamless. They provided clear communication, strong marketing, and worked hard to achiev…
He is the best person I have ever met in the process of buying a house. If my close friend gets to buy a house, I would definitely recommend him.
I found Derrick to be very professional form the time I signed up till Open house day. Had been in touch with a buyer base that made our very first Open day such a success.
Kerry and his team provide a professionalism to the real estate industry that is knowledgeable, genuine and friendly. Kerry maintained weekly contact throughout the process to check in with us and to …
Jay made the whole experience easy! Definitely a professional who will go the extra mile for you . Will definitely recommend.
Professional service, great communication, great team of really nice genuine people. Good old fashioned service. Would highly recommend Jay and his team. Thank you again for the easy, pain free sale o…
Smooth buying process. Highly recommend Jay

