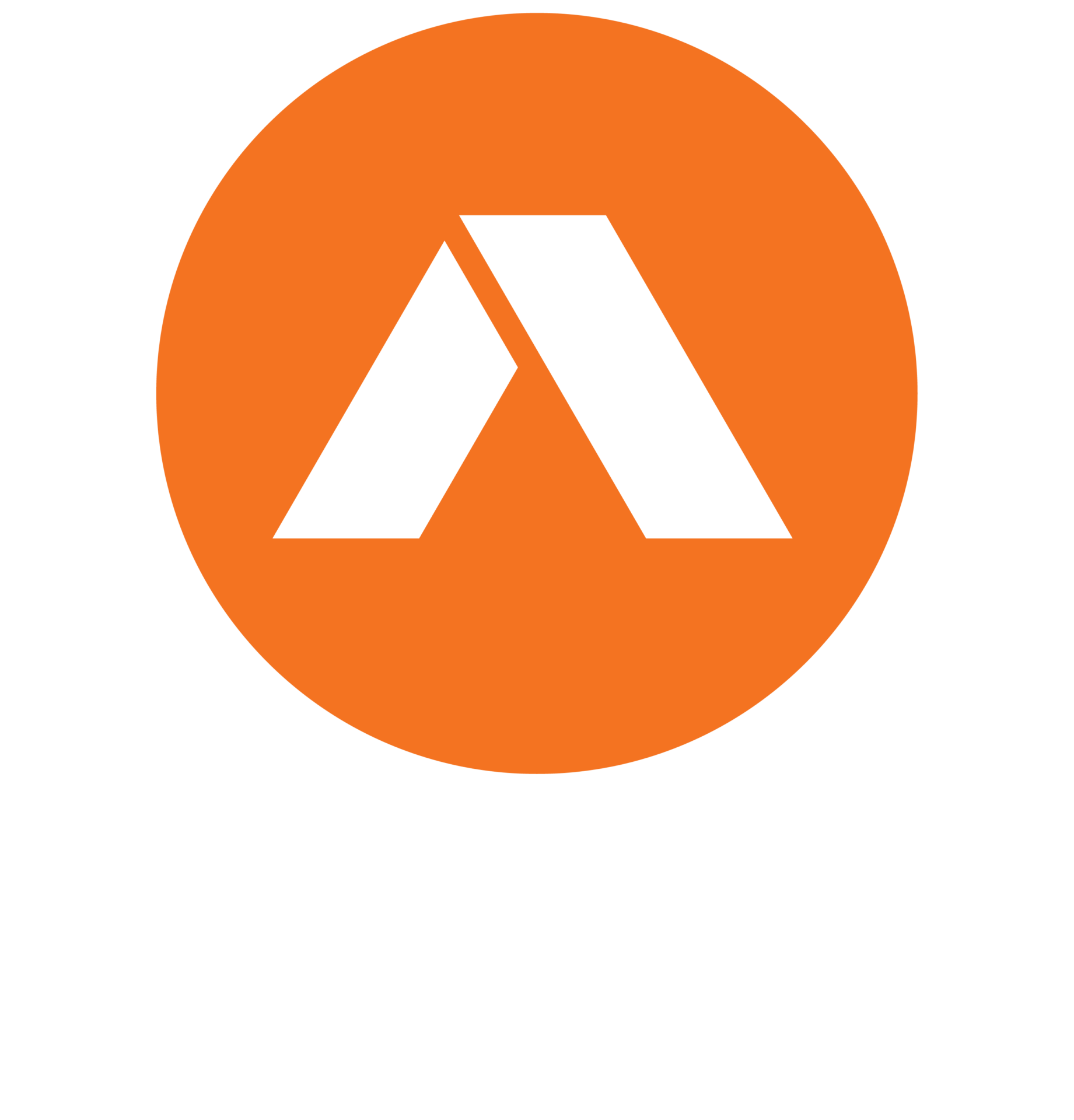19-21 Hilltop Crescent, JIMBOOMBA QLD, 4280
Immaculate Presentation and Prime Position
As the location implies, top of the hill, and with it comes the view and the breezes.
Whether you are looking for quality family home to raise a growing family, a retirement property downsize or a great investment, this magnificent Perry Home has it all.
In a fusion of contemporary sophistication this distinctive home flows across a large floor space. An imaginative floor plan creates a home thats a family haven, an executive getaway.Theres huge appeal in the generous proportions of the rooms. Theres an impressive air of sophistication, evident in the gourmet kitchen with its super storage space. Centrally-located, the kitchen offers the perfect gathering point for nights of entertaining or simply enjoying a quite night with the family. Overlooking the dining area and family room, it maintains the lavish style of the home without sacrificing convenience and function.
Outside is where you are reinforced even further realising this is a unique property that can provide you and your family with a great life style.The extra large covered Alfresco area and landscaped gardens complement this impressive family home. With side access a sand pit, chicken coop and above ground vegetable gardens there is more then enough room for the kids to play and explore.
Only metres from the High school and Primary school, you can enjoy a quick stroll with the kids to and from school.
This is a standout property and all serious buyers are encourage to avoid disappointment and schedule a private inspection today, because this very well could be sold prior to the open home.
Some features of 19 21 Hilltop Crescent in Jimboomba in the Flagstone Rise Estate include:
Master suite with, ensuite with separate toilet and walk in robe
Five Rooms in total including a study/ Sun room
Formal lounge and dining area.
Open plan gourmet kitchen
Modern open plan meals/family room
House Size: 249.80 m2 + Patio
Land Size: 807 m2 on top of the hill to capture the breezes and views
Ducted air conditioning
Island bench with breakfast bar
Stainless steel appliances
Walk in pantry
Plenty of storage space
Top Quality bathroom fittings
Gas Hot Water system
Double lock up remote garage
Landscaped garden beds
Garden Shed
Water tanks
Solar Power (1.5 kw)
Security screens
Secure private backyard
Side Access
+ More
Property Features
- Air Conditioning
- Built-In Wardrobes
- Close to Shops
- Close to Schools
Location
Other properties for sale
Latest Reviews
Having been my 1st House Sale, Jay has made the process easy, giving me the tools and info to make a great decision on this. Through his work, my property sold at the high end of the estimated price r…
We could not be more impressed with Derrick’s knowledge, professionalism and open communication. He was in constant contact with us throughout the whole process, always friendly and willing to talk us…
Highly recommend Derrick & the team, their expertise, professionalism, and attention to detail made the process seamless. They provided clear communication, strong marketing, and worked hard to achiev…
He is the best person I have ever met in the process of buying a house. If my close friend gets to buy a house, I would definitely recommend him.
I found Derrick to be very professional form the time I signed up till Open house day. Had been in touch with a buyer base that made our very first Open day such a success.
Kerry and his team provide a professionalism to the real estate industry that is knowledgeable, genuine and friendly. Kerry maintained weekly contact throughout the process to check in with us and to …
Jay made the whole experience easy! Definitely a professional who will go the extra mile for you . Will definitely recommend.
Professional service, great communication, great team of really nice genuine people. Good old fashioned service. Would highly recommend Jay and his team. Thank you again for the easy, pain free sale o…

