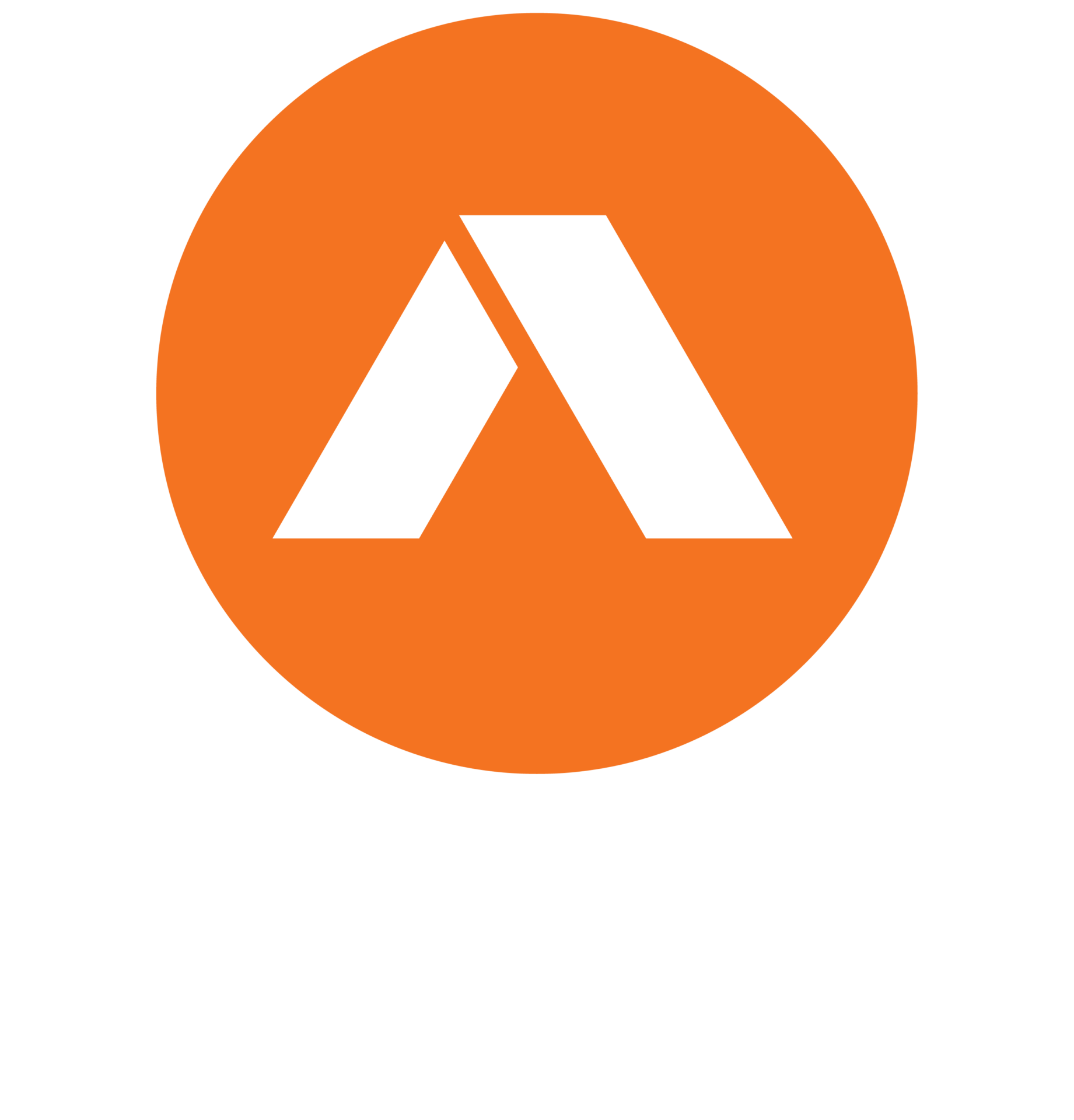Stylish Living - Pebble Creek Estate | 384m2 block | 4 bedrooms | 2 bathrooms | 2 car accom | Great back yard
20 Herbert Street, South Maclean.
Discover the charm and elegance of this beautifully styled low-set home, ideally positioned on an elevated 384m2 block in the tranquil and prestigious Pebble Creek Estate of South Maclean. Designed for modern living, this home effortlessly blends indoor and outdoor spaces, offering a perfect retreat for relaxation and entertainment.
Step inside to find 2 separate living areas, including a formal lounge at the entrance and a spacious, air-conditioned, open-plan family and meals room. This inviting area seamlessly flows into the outdoor alfresco space, creating a perfect setting for everyday living and entertaining.
The kitchen is a chef’s delight, featuring expansive Caesarstone benchtops, a 900mm gas cooktop and electric oven, a dishwasher, and ample pantry and cupboard storage. Enjoy your meals outdoors in the stunning alfresco area, overlooking the lush, grassy yard- a perfect playground for children and pets in a safe, secure environment.
The home boasts 4 generous bedrooms, each with ceiling fans and built-in robes to ensure maximum comfort. The air-conditioned master suite is a private retreat, complete with a walk-in robe and a bright, well-appointed ensuite. The main bathroom, servicing the remaining bedrooms, is a luxurious oasis featuring a bathtub for relaxing after a long day.
Additional highlights of this property include convenient side access, a double remote garage, 6.64 kW solar power, gas hot water, and many more fantastic features. Conveniently located near schools, shops, medical centres, and recreational facilities, this home truly has it all. Don’t miss this incredible opportunity for your inspection today!
PROPERTY FEATURES:
– Home is approx. 2 years old
– Nestled on a 384m2 block in South Maclean
– Bedrooms: 4 spacious bedrooms + BIR’s + ceiling fans
– Master Suite: WIR + aircon + ceiling fan + contemporary ensuite
– Bathrooms: 2 contemporary bathrooms (main with bathtub)
– Kitchen: Gourmet kitchen with Caesarstone benchtops + 900mm gas cooktop + 900mm electric oven + dishwasher + ample cupboard & pantry storage
– Living Area 1: Formal lounge, carpeted
– Living Area 2: Open plan family & meals, tiled & air-conditioned
– Other Property Features: Aircon + ceiling fans + recessed LED lighting + separate laundry with storage/linen cupboard & external access + security screens + premium tiling + gas hot water system + double remote garage + NBN
OUTDOOR FEATURES:
– Covered alfresco space
– Low-maintenance yard
– Fully fenced
– Side access
– 6.64 kW solar power (16 panels)
LOCATION:
– Close to a plethora of schools + shops + medical & recreational facilities
– 10 mins to Flagstone State School
– 9 mins to Flagstone State Community College
– 7 mins to Flagstone Central Shopping Complex
– 48 mins to Brisbane CBD
– 64 mins to Gold Coast
Disclaimer:
All information provided has been obtained from sources we believe to be accurate. However, we cannot guarantee the information is accurate and accept no liability for errors or omissions. (including but not limited to a property’s land size, floor plans and size, building age and condition) Interested parties should make their own enquiries and obtain their own legal advice.
Inspections
Property Features
- Air Conditioning
- Built-In Wardrobes
- Close to Transport
- Close to Shops
- Close to Schools
- Ensuite
- Solar Panels
- Air Con - Split System
Location
Latest Reviews
Professional service, great communication, great team of really nice genuine people. Good old fashioned service. Would highly recommend Jay and his team. Thank you again for the easy, pain free sale o…
Smooth buying process. Highly recommend Jay
Exceptional service. Always respond to queries and helpful. Highly recommended agent !
Great to do business with and prompt.
Derrick was extremely helpful, efficient and went above and beyond to make the process as stress free as possible. His knowledge of the local area and current market is excellent. I would highly recom…
Derrick was excellent to work with the entire process, very professional and diligent. He kept us informed and exceeded our expectations on the sale price. We recommend his services highly.
Nil had been very knowledgeable about the market trends. She also was very approachable and accommodating.
Nil welcomed questions.
I am 100 % happy and satisfied with the given service.
I had the pleasure of working with Derrick as the seller’s agent gor the property I recently purchased. From start to finish, it was very smooth because of his professionalism, knowledge ans dedicatio…

