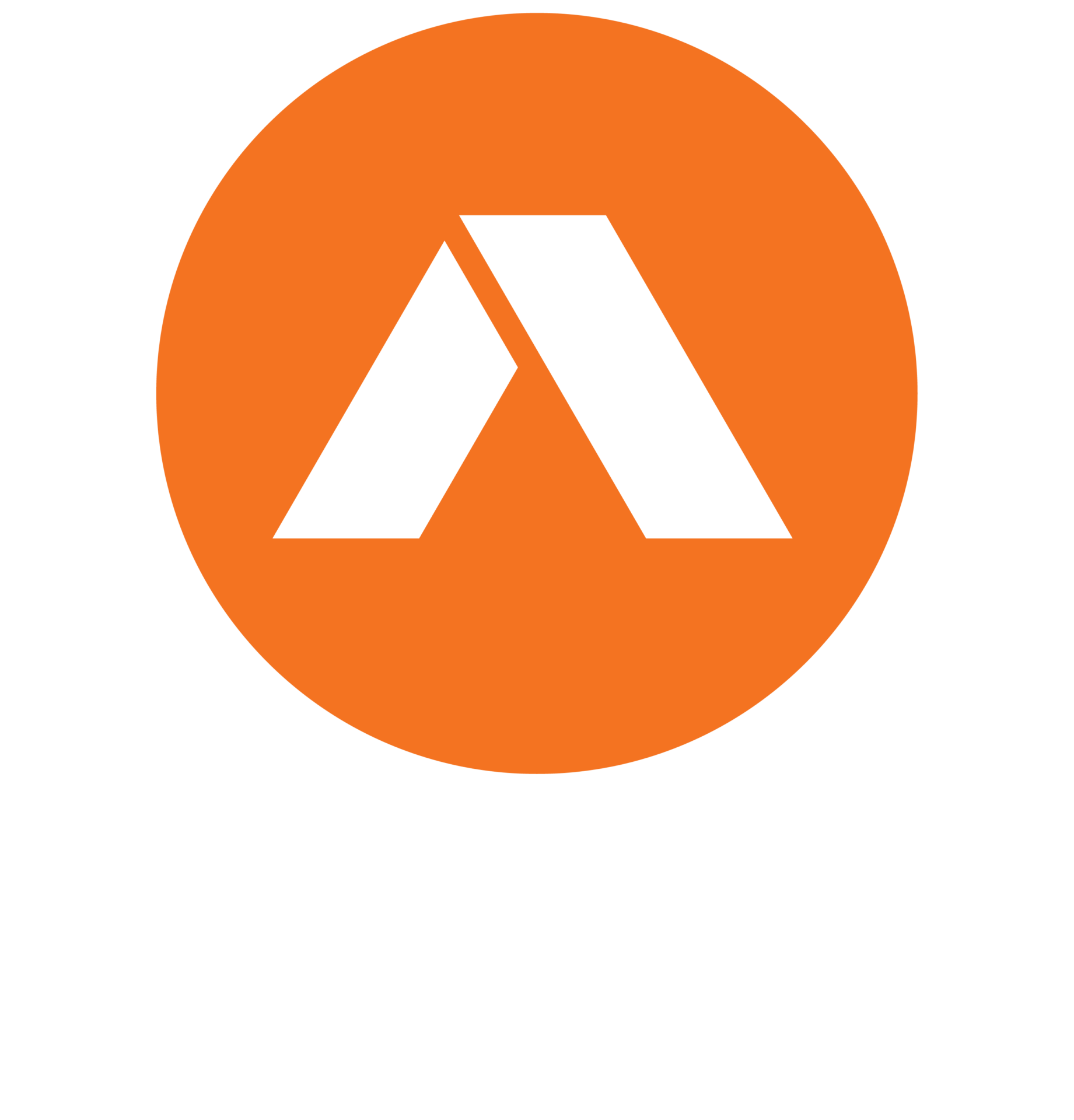23 Randwick Place, DREWVALE QLD, 4116
SOLD BY CHRIS GILMOUR
Living is easy in this contemporary stunner. Featuring sleek lines and open spaces, it strikes the perfect balance between sophisticated style and comfortable family living.
Boasting the perfect family internal floor plan, this home offers multiple living areas for a cascading effect that flawlessly integrates with the surrounding outdoor space.
Clean interiors are a breath of fresh air with tiled flooring throughout and plenty of strategically placed windows and large glass doors filling the home with soft natural light and cooling breezes.
The open lounge and dining area sweep out onto a generously-sized alfresco patio, overlooking the lush surrounds, while a adults lounge occupies the front of the property offering that separation when needed.
A modern and stylish kitchen is centrally located, offering easy service to both the formal and informal areas perfect for entertaining on a small and grand scale. Boasting striking bench tops, breakfast bench, sleek cabinetry and a range of quality stainless steel appliances it is sure to inspire your inner chef.
The master is an over sized sanctuary with clean neutral tones and galleries of windows providing views of the lush suburban surrounds. Complete with walk-in robe and lavish ensuite, this the perfect private escape after a long day.
Extra features of this contemporary abode include a 4x air conditioning (lounge & 3 bedrooms), Garden Shed, Water Tanks, Ducted Vacuum, Full Side access and a backyard that will get the cricket juices flowing all sitting on a 704m Block, this is a true family home on a grand scale located in Drewvale final estate Trinity Green.
23 Randwick Pl, Drewvale Feature’s
4 Bedrooms – all with built ins & Air Con
Open Plan Kitchen + Electric Cooktop
Lounge Room
Family room
Dining
Laundry
Air Conditioning x 4
Double Car Remote Garage
Side Access
Aspect – WEST
704m Block
Garden Shed
Alfresco Patio
Ducted Vacuum
Built – 2005
HOUSE / ROOM MEASUREMENTS (approx sizes)
GARAGE – 6m X 6m
LOUNGE – 4.5m X 4.2m
KITCHEN – 4.5m X 3.3m
LIVING ROOM – 5m X 5m
MEALS / DINING – 4.5m X 3m
MASTER BEDROOM – 4.8m X 4.5m
ENSUITE 2.8m X 2m
BEDROOM 2 – 3.5m X 3.2m
BEDROOM 3 – 3.5m X 3m
BEDROOM 4 – 3.5m X 3.2m
BATHROOM – 3m X 2m
ALFRESCO PATIO – 8.8m X 4.8m
BLOCK SIZE – 703sqm
HOUSE SIZE – 237sqm
Property Features
- Air Conditioning
- Built-In Wardrobes
- Close to Transport
- Close to Shops
- Close to Schools
Location
Other properties for sale
Latest Reviews
We are absolutely delighted with the exceptional service we received from Peter & Liza as real estate agents during our recent home buying journey in Country Club Estate Gleneagle! From the initial co…
Natalie is a fantastic agent. What makes her difference from other agents, is that she listens. If you say wait until I get back to you, she does. She communicates regularly, and does so in the ti…
Nathan and his team were outstanding in selling our property. Their marketing strategy was highly effective, attracting numerous interested buyers and securing a great offer. They provided exceptional…
Jay was absolutely amazing from the get go. Jays integrity, transparency and honesty was second to none.
Jays wealth of knowledge and industry experience secured me a great return for my property. Jay…
Jay and his team did a great job. Any questions we had Jay was happy help. He was very approachable and easy to work. We had a contract after the first open home. Jay guided us through the whole proce…
Nil was a fantastic communicator. Constantly available on call or text with any corrospondence needed. She was clear, considerate and concise. Nil was honest and worked with myself and the B&P team an…
My partner and I thought why not get an appraisal, see where we land in the current market. We met with a few agent’s but after meeting Nil, we went should we actually sell? To, “LETS DO THIS!”
Nil …

