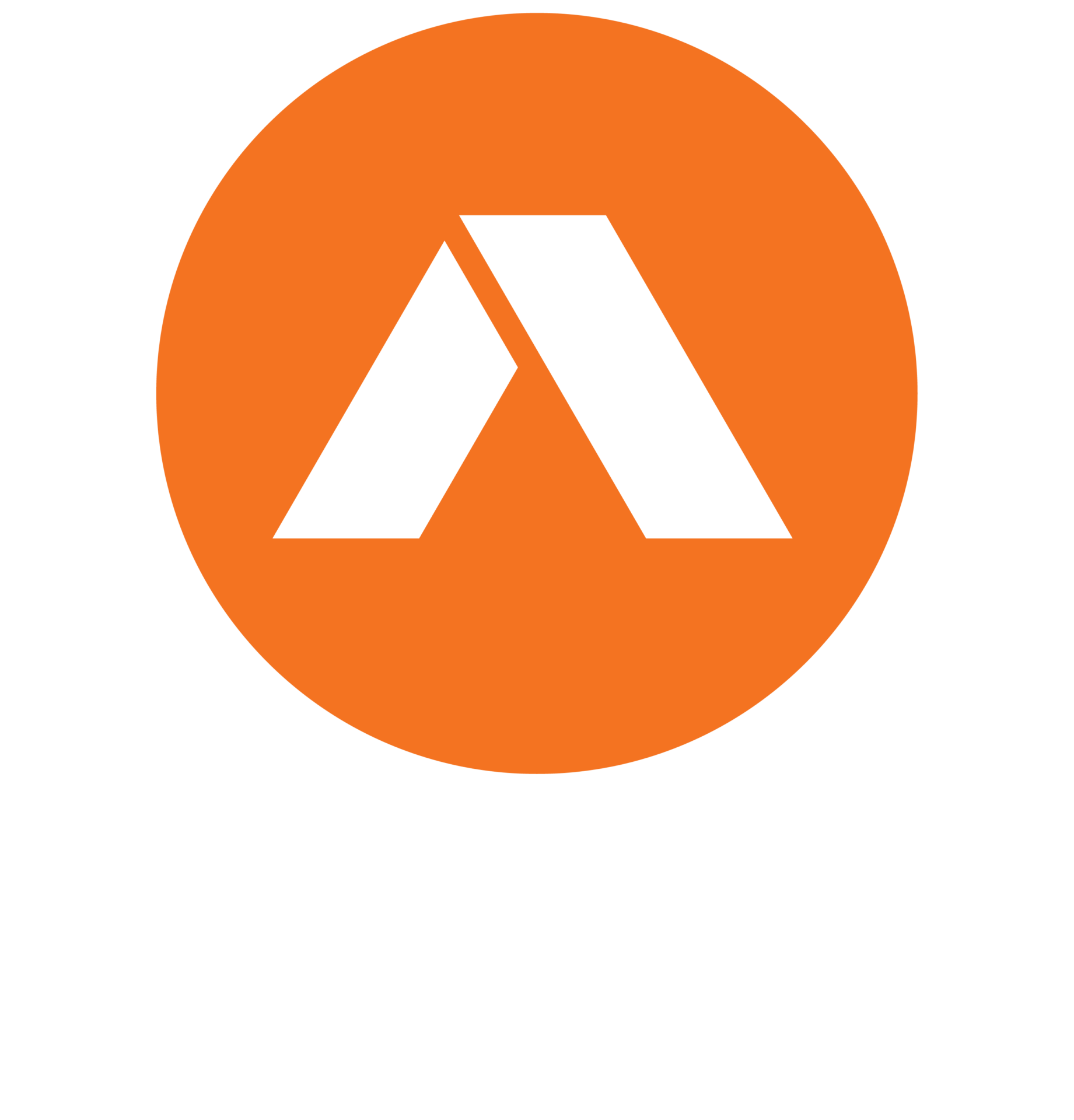24 Clarence Avenue, Springfield QLD, 4871
ALL PROPERTIES GROUP & CHRIS GILMOUR SOLD…
SOLD by CHRIS GILMOUR | 0438 632 459
– | 24 Clarence Avenue, Springfield | –
Sleek & Stylish | 547m2 block | 5 bedrooms | 3.5 bathrooms | 2 car accom
This stylish lowset residence is positioned on a well maintained and slightly elevated 547m2 block in a tranquil enclave of Springfield, surrounded by other high-quality builds in this prime locale. Featuring a generously sized media or lounge room alongside a spacious and air-conditioned open plan family and dining precinct, this home provides ample room for all your entertainment requirements. The kitchen is a delightful space adorned with Caesarstone benchtops, a sleek glass splashback, high-quality cooking appliances, and abundant cupboard and pantry storage, catering to the preferences of any home chef.
This charming residence comprises 5 well-appointed bedrooms, with 2 boasting private ensuites. Additionally, the air-conditioned master suite features a walk-in robe, while the remaining bedrooms offer the added luxury of mirrored built-in robes.
In total, the residence offers 3 bathrooms plus the addition of a powder room, providing ample space for everyone to enjoy in privacy. Outside, a charming and covered alfresco space beckons, ideal for entertaining loved ones and guests. The property also features convenient side access, low-maintenance gardens, and a double remote garage. Ensure you don’t miss the opportunity to inspect this property at your earliest convenience.
PROPERTY FEATURES:
– Home is approx 7 years old
– Nestled on a 547m2 block in Springfield
– Bedrooms: 5 spacious bedrooms + mirrored BIR’s + aircon (in 2 bedrooms) + ceiling fans + ensuites (in 2 bedrooms)
– Master Suite: WIR + aircon + ceiling fan + ensuite with dual Caesarstone vanities, shower and toilet
– Bathrooms: 3 contemporary bathrooms + powder room
– Kitchen: Gourmet kitchen with Caesarstone benchtops + premium cooking appliances + sleek glass splashback + dishwasher + ample cupboard & pantry storage
– Living Area 1: Formal lounge/media room, carpeted
– Living Area 2: Open plan family & meals, tiled & air-conditioned
– Other Property Features: Aircon + ceiling fans + large separate laundry with abundant storage closet & external access + linen closet + recessed lighting + premium tiling in main living area, kitchen & hallways + double remote garage + gas hot water system + Fibre to the premises NBN
OUTDOOR FEATURES:
– Covered, alfresco space
– Low maintenance yard
– Fully fenced
– Side access
LOCATION:
– Close to a plethora of schools + shops + medical & recreational facilities
– 2 mins to Woodcrest State College (Prep-Year 12)
– 5 mins to Orion Springfield Central
– 31 mins to Brisbane CBD
– 44 mins to Gold Coast
– The current rental appraisal is $850 per week.
Disclaimer:
All information provided has been obtained from sources we believe to be accurate. However, we cannot guarantee the information is accurate and accept no liability for errors or omissions. (including but not limited to a property’s land size, floor plans and size, building age and condition) Interested parties should make their own enquiries and obtain their own legal advice.
Property Features
- Built-In Wardrobes
- Close to Transport
- Close to Shops
- Close to Schools
- Ensuite
- Ceiling Fans
Location
Latest Reviews
Derrick was the best real estate agent. He provided clear information, picked up the phone as soon as we called, and was understanding when we had questions or queries. It was the best possible experi…
Can’t fault any part of our experience buying a house with APG- Jay was always knowledgeable and ready to help.
This was the first house i’ve ever had to sell and we found we found Derrick to be professional, honest and upfront with everything. His suggestions helped us gain more for the sale. He made everythin…
Derrick was good. He communicated with us really well and took care of our concerns on a timely manner. He looked after both parties (seller and buyer) really well.
Excellent, everything that Derrick spoke about was spot on, including price point and sales strategies.
Derrick is an outstanding real estate agent! His dedication, in-depth knowledge, and excellent communication skills made our home selling process seamless and stress-free. Derrick’s trustworthy nature…
Everything went smooth and professional
Derrick is the best real estate agent that I have ever come across. He was able to explain everything thoroughly and was able to sell our house not long after being listed and we are very happy with t…

