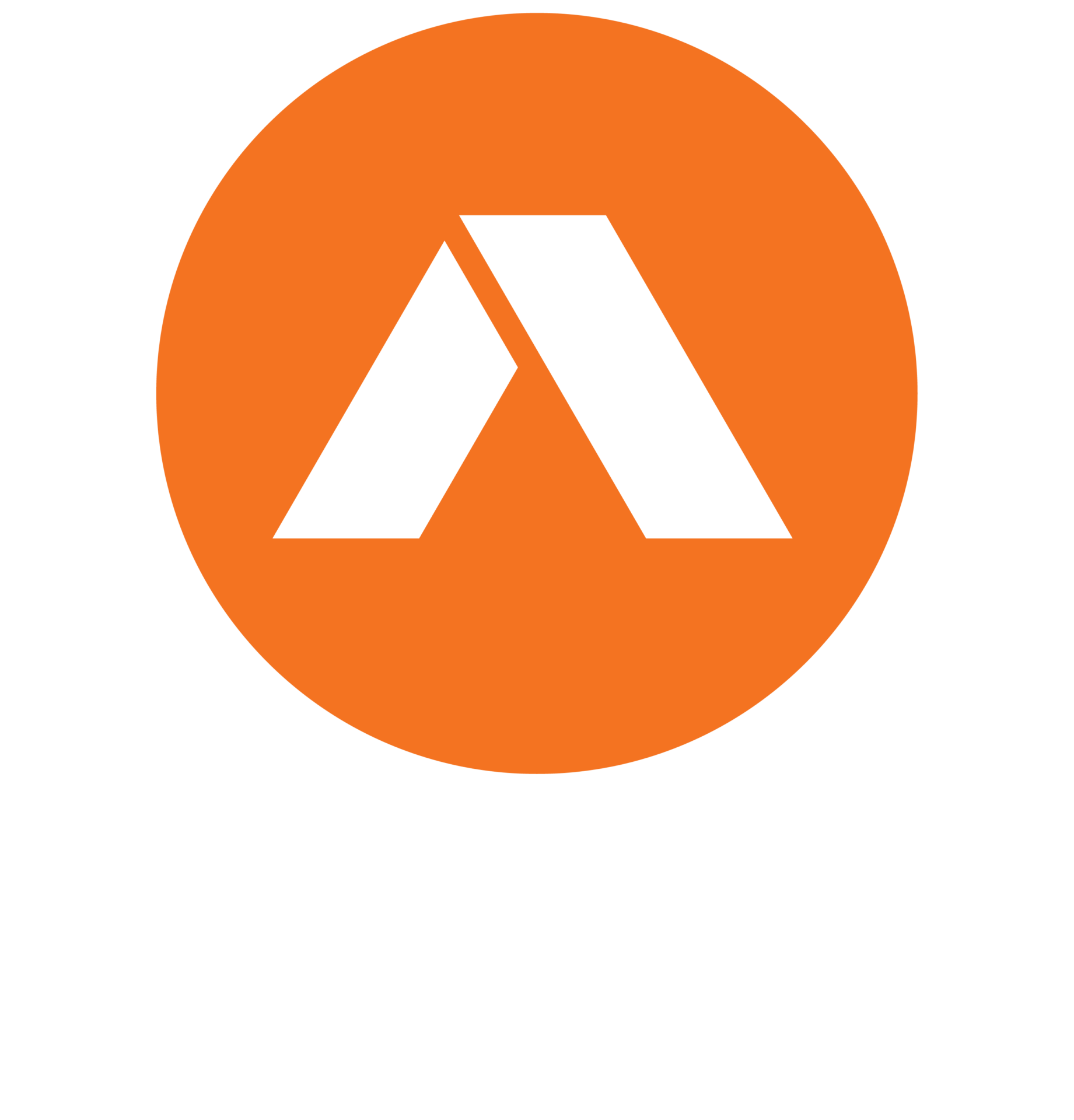31 William Boulevard, Pimpama QLD, 4209
ALL PROPERTIES GROUP & NATHAN SIMON SOLD…
SOLD by NATHAN SIMON | 0407 760 435
– | 31 William Boulevard Pimpama | –
This property is primed for family life and ready for a new owner. Vacant and priced for immediate sale!
A spacious open-plan living and dining area opens to two outdoor patios. Double stacker sliders create a beautiful portal to the outdoors, opening the house to a lovely airflow. The first patio is nestled toward the front of the home and features a vaulted roof with skylights for added brightness during the day. The second is sized as an outdoor living space with a ceiling fan and downlights for added functionality. This house is rich with lawn space so it’s the perfect place for those with pets and play equipment, plus plenty of room to install a pool if that’s on your wish list.
A modern kitchen sits central to home and boasts a large butler’s pantry with a second sink and ample shelving. A 90cm electric cooktop, brand new oven, and sleek stone bench tops make food prep and clean up simple. The final shared space of this property is the second living or media room, it’s carpeted for extra cosiness and also has outdoor access.
The bedrooms are grouped away from the shared spaces of the home, creating a restful atmosphere for the household when it’s time to unwind. They’re serviced by the main bathroom which has both a shower and bathtub for added versatility and a separate toilet. The master bedroom has further privacy being located on its own at the front of the property. This suite features an oversized ensuite with a double vanity, shower and hidden toilet, as well as a walk-in robe.
This home is located conveniently in Pimpama with all the necessities close by; schools, grocers, and eateries, plus all the fun stuff like sports clubs, playgrounds, and shops. Get in touch now to secure your next family home!
Key Features:
– Move-in ready
– Spacious living/dining space
– Double stacker doors out to alfresco
– Media room
– 90cm electric cooktop
– Butler’s pantry
– Stone bench tops
– Master suite with WIR and oversized ensuite
– Three further bedrooms with BIRs
– Fourth bedroom with outdoor slider access
– Main bathroom with bath and shower
– Separate toilet
– Large gloss tiles throughout
– Carpeting through bedrooms and media
– Two alfresco areas
– Ample lawn space
– Ducted air conditioning
– Double garage with added space for storage
– Solar hot water system
Disclaimer:
All information provided has been obtained from sources we believe to be accurate. However, we cannot guarantee the information is accurate and accept no liability for errors or omissions. (including but not limited to a property’s land size, floor plans and size, building age and condition) Interested parties should make their own enquiries and obtain their own legal advice.
Property Features
- Air Conditioning
- Built-In Wardrobes
- Close to Transport
- Close to Shops
- Close to Schools
- Ensuite
- Air Con - Ducted
Location
Other properties for sale
Latest Reviews
Professional service, great communication, great team of really nice genuine people. Good old fashioned service. Would highly recommend Jay and his team. Thank you again for the easy, pain free sale o…
Smooth buying process. Highly recommend Jay
Exceptional service. Always respond to queries and helpful. Highly recommended agent !
Great to do business with and prompt.
Derrick was extremely helpful, efficient and went above and beyond to make the process as stress free as possible. His knowledge of the local area and current market is excellent. I would highly recom…
Derrick was excellent to work with the entire process, very professional and diligent. He kept us informed and exceeded our expectations on the sale price. We recommend his services highly.
Nil had been very knowledgeable about the market trends. She also was very approachable and accommodating.
Nil welcomed questions.
I am 100 % happy and satisfied with the given service.
I had the pleasure of working with Derrick as the seller’s agent gor the property I recently purchased. From start to finish, it was very smooth because of his professionalism, knowledge ans dedicatio…

