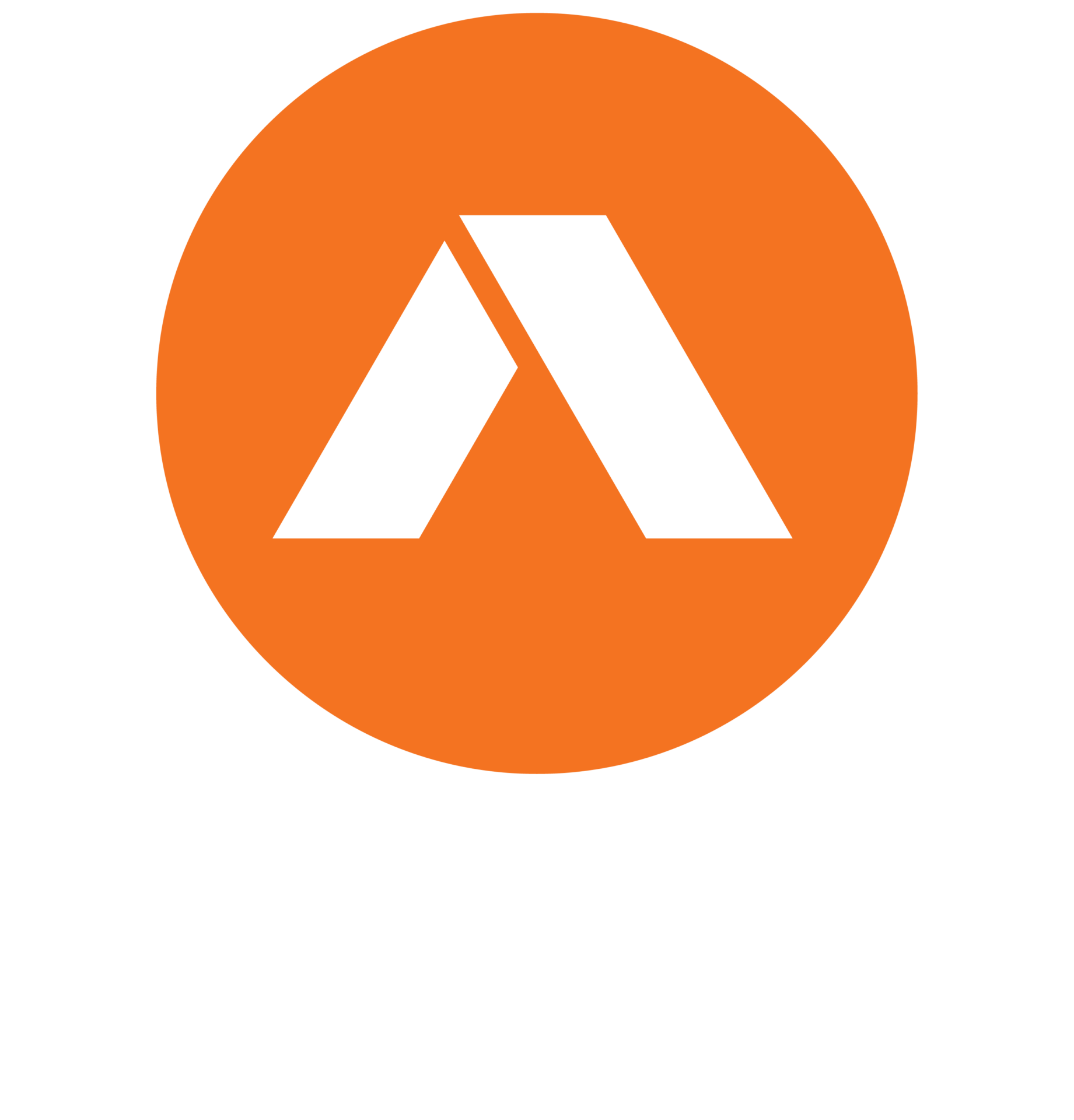32-36 Nerreman Drive, Chambers Flat QLD, 4133
SOLD BY CHRIS GILMOUR 0438 632 459
All Properties Group – Acreage / This stunning residence on a sprawling 8001m2 block boasts a picturesque front yard and facade with flowing interiors adorned with traditional Queenslander features. A home of unrivalled elegance, it will be a pleasure to call this house your home.
Beyond the front garden path and timber staircase, you are greeted by a large front verandah, serving as the entrance to the home. Inside the front door the charming and spacious interiors there are polished timber floors, high ceilings, stained glass windows and decorative breezeways.
Open and spacious, while still maintaining a warm and inviting ambience, the air-conditioned living room adjoins the dining area with a cosy fireplace and french doors opening out to the wrap-around deck.
Offering a secondary meals area the modern and well-appointed kitchen is filled with light that pours through large windows. Boasting stone benchtops, stainless steel appliances, gas cooktop, large pantry and ample white cabinetry, cooking here will be a delight.
With a second living area, there is an abundant separation of space for families.
Housing four bedrooms, there is ample space for the whole family. All of the bedrooms feature built-in robes, all boast VJ walls and are serviced by the quaint main bathroom with the master bedroom offering a modern ensuite.
Set on an expansive and tree-lined 8001m2 block (2 acres) with lush and manicured front yard and swimming pool, there is ample space for outdoor entertaining or children and pets to play.
The Triple Bay shed will allow for all the tools with the added bonus of a studio/ multipurpose room attached offering a full bathroom, living, kitchen, the perfect place for the extended family stays or teenager wanting their own space.
32-36 Nerreman Dr Chambers Flat Feature’s Inc:
4 Bedrooms + study
3 Bathrooms
Double Car Shed + studio / multipurpose room
+ 2 x Car Port
9ft Ceilings
3m Wide Wrap-around verandahs
Polished hardwood forest-red timber floors throughout with 2pac Expoxy finish
Stunning gourmet kitchen with gas cooking
Stone Benchtops
Breakfast Bench
Fireplace
Open plan living designed home
Formal & informal living + dining area for entertaining
Fireplace, Air-conditioned (split) with ceiling fans in 2 bedrooms
100 mm Cyprus white ant resistant frame
Cricket Net for the kids
Stunning elevated views Mount Tamborine
Impeccable fully fenced and gated grounds including spacious lawn areas landscaped gardens and 30,000-litre water tank.
Crystal clear drinkable water from the bore 300 gals per hour
Two Street frontage
1.7km to Kings College
3.3km to local Woolworths
Owner Builder over 30 yrs experience
Due to the current COVID-19 situation and health and safety, social distancing still applies when attending inspections.
Disclaimer:
All information provided has been obtained from sources we believe to be accurate, however, we cannot guarantee the information is accurate and we accept no liability for any errors or omissions (including but not limited to a property’s land size, floor plans and size, building age and condition) Interested parties should make their own enquiries and obtain their own legal advice.
Property Features
- Air Conditioning
- Heating
- Area Views
- Built-In Wardrobes
- Bush Retreat
- Close to Shops
- Pool
- Pets Allowed
- Close to Schools
- Ensuite
Location
Other properties for sale
Latest Reviews
Having been my 1st House Sale, Jay has made the process easy, giving me the tools and info to make a great decision on this. Through his work, my property sold at the high end of the estimated price r…
We could not be more impressed with Derrick’s knowledge, professionalism and open communication. He was in constant contact with us throughout the whole process, always friendly and willing to talk us…
Highly recommend Derrick & the team, their expertise, professionalism, and attention to detail made the process seamless. They provided clear communication, strong marketing, and worked hard to achiev…
He is the best person I have ever met in the process of buying a house. If my close friend gets to buy a house, I would definitely recommend him.
I found Derrick to be very professional form the time I signed up till Open house day. Had been in touch with a buyer base that made our very first Open day such a success.
Kerry and his team provide a professionalism to the real estate industry that is knowledgeable, genuine and friendly. Kerry maintained weekly contact throughout the process to check in with us and to …
Jay made the whole experience easy! Definitely a professional who will go the extra mile for you . Will definitely recommend.
Professional service, great communication, great team of really nice genuine people. Good old fashioned service. Would highly recommend Jay and his team. Thank you again for the easy, pain free sale o…

