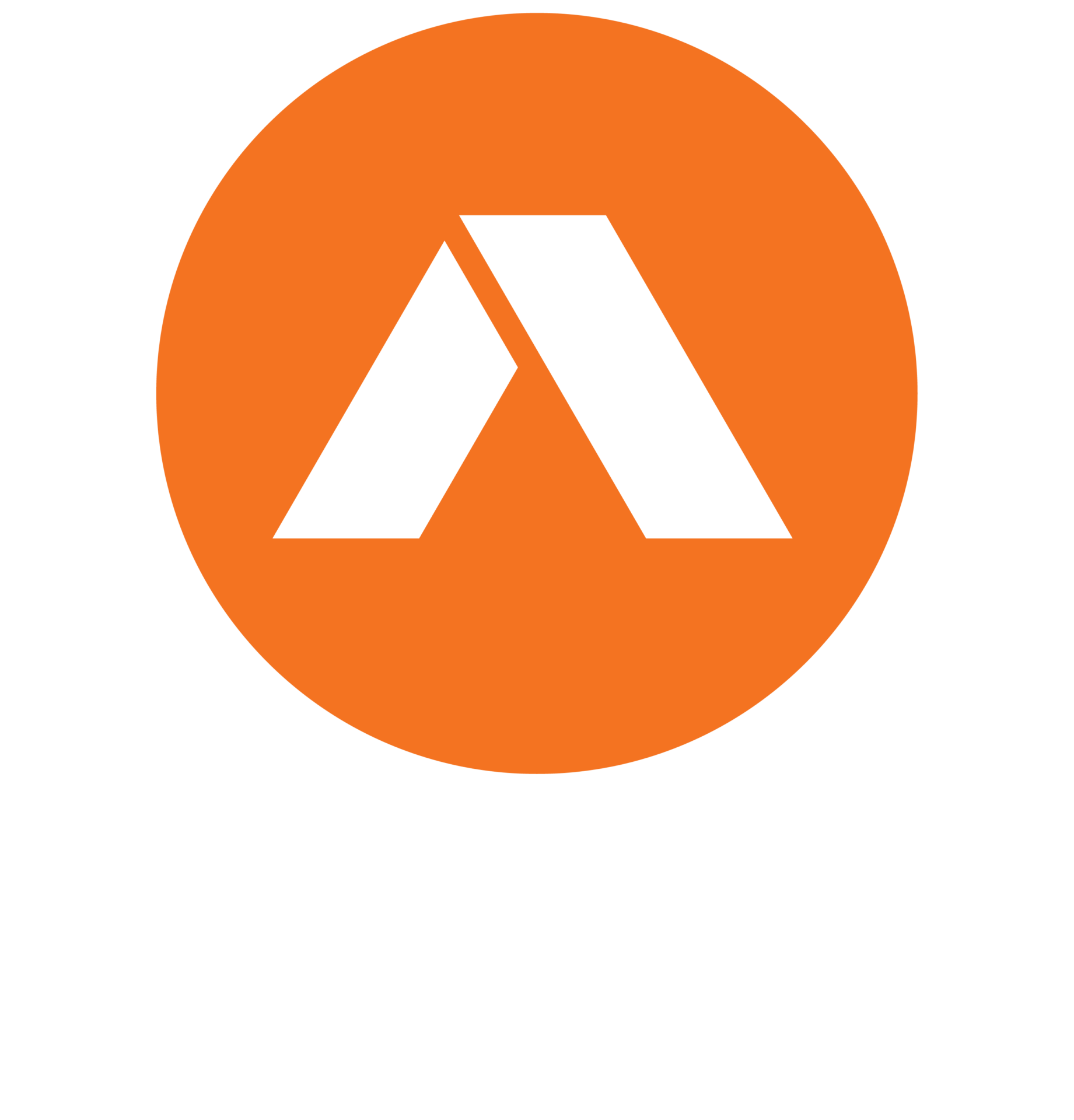34 Forde Street, Kippa-ring QLD, 4021
Perfect for Renovation. Waiting to become your Oasis
This home could easily become the haven your looking for with 3 bedrooms upstairs and 3 large utility rooms at ground level, 2 bathrooms, 2 loos. In-ground pool with adjacent Bali hut, Rear covered pergola and dedicated BBQ space.
I won’t lie, it is a project and the transformation from a typical high set property to your palace is not going to be a weekend achievement, BUT the bones are good. Perfect for RENO as the basics and a whole lot more are already here waiting for you.
If you have the ability to see what could be and can commit to your dreams, with a little love and a splash of vision, this could be the one you’re waiting for.
This could easily become that classically styled Queensland beauty your whole family will be calling home.
Upstairs we have 3 bedrooms, kitchen and the dining room. From there the separate lounge with access to a large covered front balcony as a fantastic extension to your living space during summer or a great way to accommodate much larger family reunions anytime.
The upper level is all set on polished timber floors and features an internal polished wooden staircase to ground level.
Downstairs, 3 further utility rooms, separate bathroom, loo and the Laundry surround a centrally located single garage (This garage space is ideally suited to become a new recreation room.
The huge rear covered pergola, dedicated BBQ entertaining and in-ground pool just wait from those summer get-togethers for the family to create those new favourite memories. The pool is sound but has not been used for some time. Will likely need to evict the crocodiles from the pool to make it more suitable for the kids. (I am joking about the crocodiles, they didn’t like the water so left of their own accord).
Kippa-Ring itself is a well serviced area. Day care, schools, Even Redcliffe Hospital is only moments away.
Shopping centres, buses and the local rail stations are a walk away, not a drive.
Redcliffe, Scarborough or Margate all in easy reach if cafes and beaches are your calling.
.
Asset check list:
* 3 bedroom, (3 bedroom upstairs & 3 utility rooms at ground level)
* Dining and separate lounge/living room upstairs opens to large balcony
* Polished wooden floors upstairs
* Kitchen with stainless sinks, electric oven and electric cook-top.
* Bathroom & Loo upstairs, additional bathroom & loo downstairs
* Internal staircase between levels
* Laundry downstairs.
* Rear covered BBQ entertainment area.
* In-ground pool with adjacent Bali hut
* 2 car carport with additional 1 car garage
* Land size: 905m2 allotment,
* Close to Schools, Redcliffe Hospital, Shopping Centres, Bus & Rail station.
Property Features
- Close to Transport
- Close to Shops
- Balcony
Location
Latest Reviews
We are absolutely delighted with the exceptional service we received from Peter & Liza as real estate agents during our recent home buying journey in Country Club Estate Gleneagle! From the initial co…
Natalie is a fantastic agent. What makes her difference from other agents, is that she listens. If you say wait until I get back to you, she does. She communicates regularly, and does so in the ti…
Nathan and his team were outstanding in selling our property. Their marketing strategy was highly effective, attracting numerous interested buyers and securing a great offer. They provided exceptional…
Jay and his team did a great job. Any questions we had Jay was happy help. He was very approachable and easy to work. We had a contract after the first open home. Jay guided us through the whole proce…
Jay was absolutely amazing from the get go. Jays integrity, transparency and honesty was second to none.
Jays wealth of knowledge and industry experience secured me a great return for my property. Jay…
Nil was a fantastic communicator. Constantly available on call or text with any corrospondence needed. She was clear, considerate and concise. Nil was honest and worked with myself and the B&P team an…
My partner and I thought why not get an appraisal, see where we land in the current market. We met with a few agent’s but after meeting Nil, we went should we actually sell? To, “LETS DO THIS!”
Nil …

