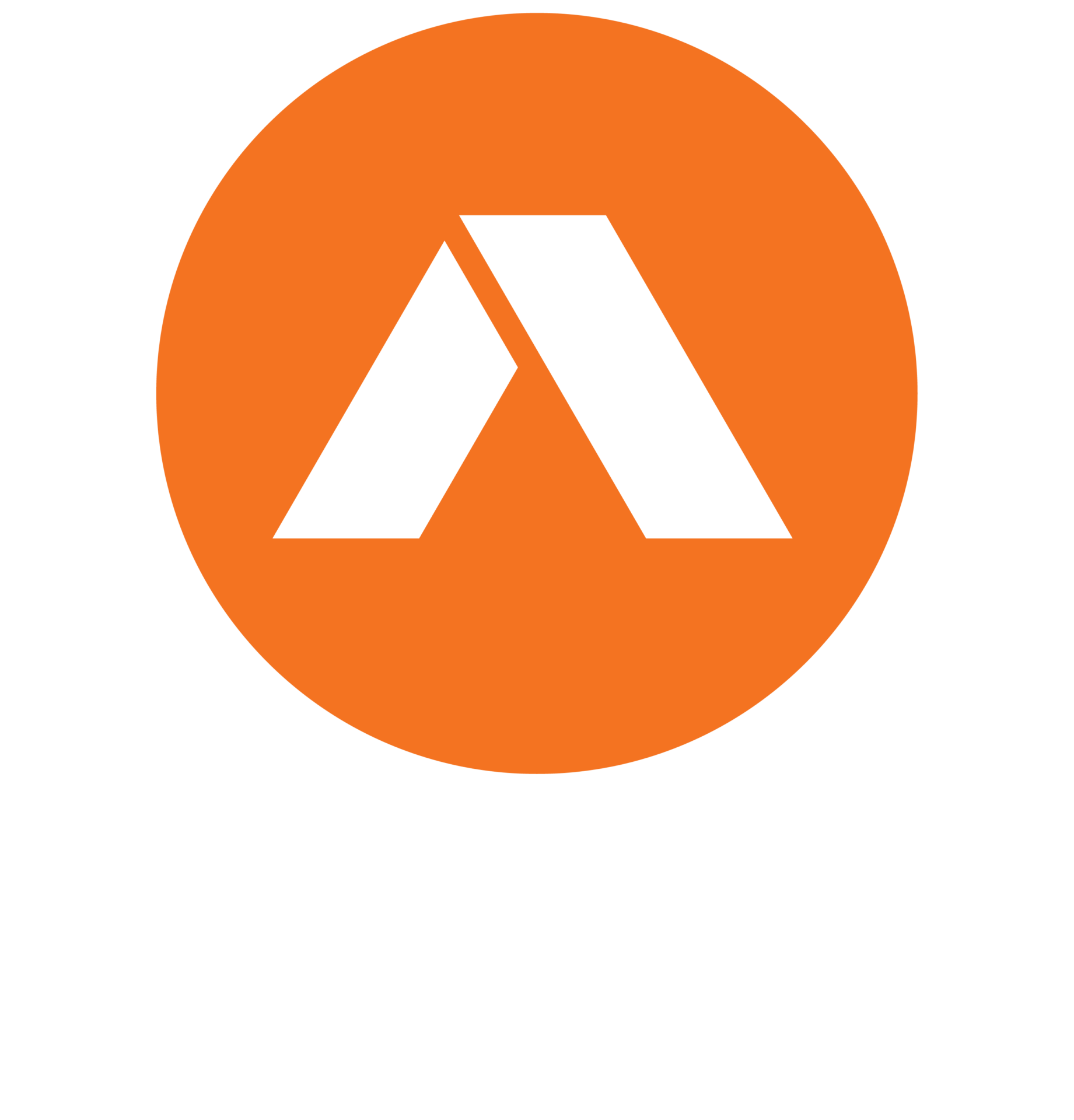38 Bentley Street, Heathwood QLD, 4110
ALL PROPERTIES GROUP & CHRIS GILMOUR SOLD...
SOLD BY CHRIS GILMOUR 0438 632 459…
38 Bentley St, Heathwood
This magnificent 2-story residence, inspired by Hampton’s aesthetics, graces a 500m2 block in a picturesque pocket of Heathwood, surrounded by other high-end constructions. Impeccably designed, it radiates excellence in every aspect. As you step inside, you’ll be welcomed by sun-drenched rooms and spacious, airy interiors adorned with stunning timber laminate flooring. The comfort of ducted air-conditioning extends throughout the home. This residence boasts five generously proportioned bedrooms, including a study nook, 3 distinct living areas, as well as a dedicated office space. The gourmet kitchen is a culinary haven that will delight even the most discerning home chef. The dining room seamlessly flows onto a splendid timber-decked alfresco area, creating the perfect setting to expand your entertainment options, savour the tranquillity, and relish the breathtaking sunsets. Completing the picture is a double remote garage, and the added advantage of being nestled right next to a charming park with city views. This home is conveniently located near all local amenities, ensuring your utmost convenience. Don’t miss the opportunity to explore this remarkable property at one of our upcoming open houses.
PROPERTY FEATURES:
– Home is approx 2 years old
– Nestled on a 500m2 block in Heathwood
– Bedrooms: 5 spacious bedrooms (all with WIR’s) + ducted aircon
– Master Suite: WIR + aircon + luxurious ensuite with dual vanities, bathtub, large shower & laundry chute
– Bathrooms: 2 contemporary bathrooms + huge powder room
– Kitchen: Gourmet kitchen with Caesarstone benchtops + 900mm gas cooktop + premium European cooking appliances + dishwasher + butler’s pantry + ample cupboard & pantry storage + soft-close drawers
– Living Area 1: Theatre room
– Living Area 2: Open plan family & meals
– Living Area 3: Kids retreat/extra living area with balcony
– Large Office space/extra living area downstairs
– Study nook upstairs
– Other Property Features: Ducted aircon + high ceilings + plantation shutters + laminate timber flooring + separate laundry with storage & external access + linen closet + ample storage closets + security screens + 4K Swann 6 camera security system + solar hot water + double remote garage
OUTDOOR FEATURES:
– Covered + timber-decked alfresco space with ceiling fan
– Timber decked & covered front porch
– Balcony on first floor with city views
– Low maintenance landscaping
– Side access
– 10 kW solar power
LOCATION:
– Close to a plethora of schools + shops + medical & recreational facilities
– Situated next to a park with playground
– 13 mins to Grand Plaza
– 17 mins to Springfield
– 38 mins to Brisbane CBD
– 44 mins to Brisbane Airport
– 43 mins to Gold Coast
– 24 mins to Ipswich
– The current rental appraisal is $850 per week.
Disclaimer:
All information provided has been obtained from sources we believe to be accurate. However, we cannot guarantee the information is accurate, and we accept no liability for any errors or omissions. (including but not limited to a property’s land size, floor plans and size, building age and condition) Interested parties should make their own enquiries and obtain their own legal advice.
Property Features
- Solar Panels
Location
Other properties for sale
Latest Reviews
Derrick was the best real estate agent. He provided clear information, picked up the phone as soon as we called, and was understanding when we had questions or queries. It was the best possible experi…
Can’t fault any part of our experience buying a house with APG- Jay was always knowledgeable and ready to help.
This was the first house i’ve ever had to sell and we found we found Derrick to be professional, honest and upfront with everything. His suggestions helped us gain more for the sale. He made everythin…
Derrick was good. He communicated with us really well and took care of our concerns on a timely manner. He looked after both parties (seller and buyer) really well.
Excellent, everything that Derrick spoke about was spot on, including price point and sales strategies.
Derrick is an outstanding real estate agent! His dedication, in-depth knowledge, and excellent communication skills made our home selling process seamless and stress-free. Derrick’s trustworthy nature…
Everything went smooth and professional
Derrick is the best real estate agent that I have ever come across. He was able to explain everything thoroughly and was able to sell our house not long after being listed and we are very happy with t…

