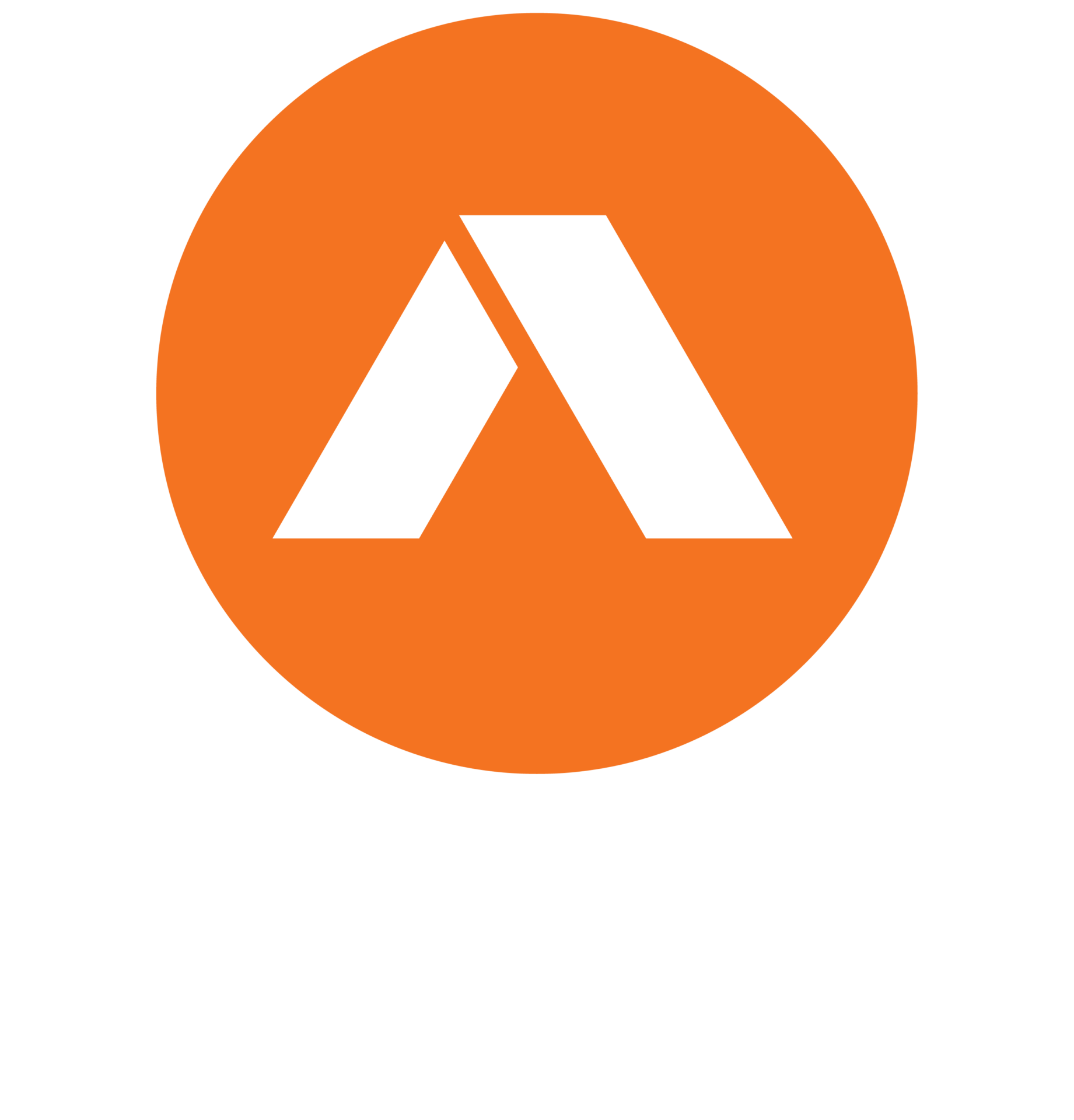4 Milby Street, Yarrabilba QLD, 4207
ALL PROPERTIES GROUP & SASA PECI SOLD…
SOLD by SASA PECI | 0438 438 420
– | 4 Milby Street Yarrabilba | –
Experience Modern Comfort and Functionality in This Thoughtfully Designed Family Home with Versatile Living Spaces and Outdoor Entertainment Options
This family home is designed for comfort and functionality, ensuring every area is optimised for modern living. The contemporary kitchen, the heart of the home, is both stylish and practical. It features abundant cabinetry for all your kitchen essentials, a large pantry cupboard for organising food staples and bulky appliances, and a spacious benchtop that doubles as a casual dining spot or a gathering place for family chats. Overlooking the dining area, the kitchen allows for seamless interaction with guests and family, making it a perfect hub for entertaining.
Adjacent to the kitchen, the dining area is ideal for everyday meals and formal dining. Its proximity to the kitchen makes serving easy, and it connects to the undercover alfresco, offering the flexibility to enjoy indoor or outdoor dining. Whether it’s a casual breakfast or a dinner party, this space accommodates various dining settings.
Separate living room is a cozy retreat, ideal for relaxation and family bonding. Equipped with an air conditioner, it ensures year-round comfort. Its separation from the dining area provides a distinct space for unwinding, free from the hustle and bustle of the kitchen and dining activities.
The master bedroom is a comfortable sanctuary within the home. Featuring a walk-in robe, it offers ample storage for clothing and personal items, keeping the bedroom tidy and organized. The ensuite bathroom provides privacy and convenience, making the master bedroom a perfect retreat. The ceiling fan ensures a cool and pleasant environment for restful sleep. Three additional bedrooms are thoughtfully designed with built-in robes and ceiling fans. The built-in robes provide ample storage, while the ceiling fans ensure a comfortable living environment.
The main bathroom is designed for both functionality and relaxation. It features a bathtub for leisurely soaks, a separate shower for quick refreshes, and a separate toilet for added convenience and privacy. This layout is particularly beneficial for families, allowing multiple people to use the facilities simultaneously without disruption.
Conveniently located inside the home, the laundry room provides easy access to the outdoors for drying clothes. Its proximity to the main bathroom enhances practicality, allowing for efficient household chores.
The undercover alfresco area is an extension of the living space, perfect for outdoor entertaining and relaxation. Overlooking the fully fenced yard, it offers a safe and enjoyable area for children to play while adults relax or entertain guests. This versatile space is ideal for barbecues, outdoor dining, or simply unwinding with a book and a cup of coffee.
The double remote-control garage provides secure parking for two vehicles, with additional space for storage. Its remote-control access offers convenience and security, making it easy to come and go. The garage also enhances the home’s curb appeal and provides protection for vehicles from the elements.
This thoughtfully designed family home ensures that every area serves a distinct purpose while maintaining a cohesive flow throughout the living spaces.
Property Features:
•Built in 2015
•Kitchen with ample cabinet space, overlooking the dining area for seamless meal service and interaction
•Living room separate from the dining area, equipped with air conditioning for year-round comfort
•Master bedroom with an ensuite bathroom and a walk-in robe for ample clothing and accessory storage
•Additional bedrooms with built-in robes and ceiling fans for added comfort
•Laundry room conveniently located inside the home, with direct access to the outside for ease of laundry tasks
•Undercover alfresco area, perfect for outdoor entertaining and relaxation, overlooking the fully fenced yard
•Double remote-control garage providing secure parking for two vehicles, with additional space for storage or a workshop area
•Fully fenced yard providing privacy and security, ideal for children and pets to play safely
To arrange an inspection, please contact Sasa Peci on 0438 438 420 or Aaron Riding on 0411 099 100
Disclaimer:
All information provided has been obtained from sources we believe to be accurate. However, we cannot guarantee the information is accurate and accept no liability for errors or omissions. (including but not limited to a property’s land size, floor plans and size, building age and condition) Interested parties should make their own enquiries and obtain their own legal advice.
Property Features
- Air Conditioning
- Built-In Wardrobes
- Close to Transport
- Close to Shops
- Close to Schools
- Ensuite
- Ceiling Fans
- Air Con - Split System
Location
Other properties for sale
Latest Reviews
Nil had been very knowledgeable about the market trends. She also was very approachable and accommodating.
Nil welcomed questions.
I am 100 % happy and satisfied with the given service.
I had the pleasure of working with Derrick as the seller’s agent gor the property I recently purchased. From start to finish, it was very smooth because of his professionalism, knowledge ans dedicatio…
We had the pleasure of working with Aaron from All Property Group, and we couldn’t be happier with the experience. Aaron’s communication was outstanding—he kept us informed every step of the way, ensu…
Nil sold my property and she was absolutely wonderful. I’m very impressed with her, the whole process was smooth and the marketing was outstanding. She worked very hard and her communication was great…
Our home buying process was breeze with Sasa and team.
Great bunch.
Nil has been an outstanding agent! Her marketing for my property was brilliant and i got a great price. Her communication was excellent and she kept me posted and answered all of my questions promptly…
Nilis helpful, quick response, easy communication and listening to your concerns and try to help
Kerry is an amazing real estate agent. He made the process of buying a new home smooth & stress free. Kerry is professional, easy to contact & thorough. We highly recommend Kerry & All Properties Grou…

