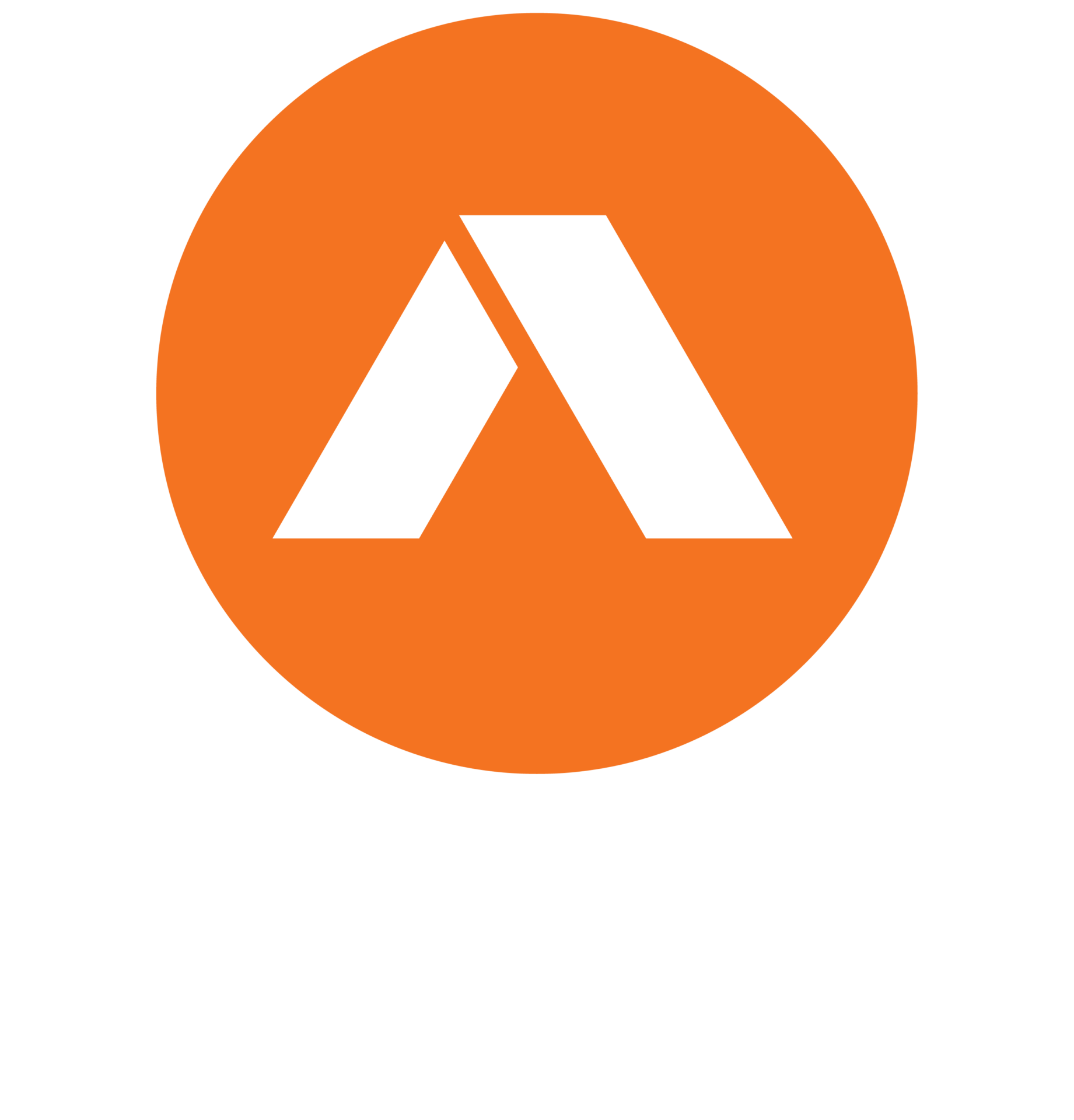40 Casuarina Crescent, Calamvale QLD, 4116
ALL PROPERTIES GROUP & CHRIS GILMOUR SOLD...
SOLD BY CHRIS GILMOUR 0438 632 459…
40 Casuarina Crescent, Calamvale
This impeccably presented, executive-style 2-story brick residence graces a spacious 864m2 block in a tranquil enclave of Calamvale, strategically located near local amenities, schools, transport, and major shops. Upon passing through the electric gates, meticulously manicured lawns and premium Sir Walter turf greet you at every turn. Inside, an expansive floor plan bathed in natural light unfolds, starting with a sunken lounge featuring a welcoming fireplace that extends to a dedicated formal dining space. Connecting seamlessly is the informal meals area, adjacent to the stylish kitchen with expansive benchtop space, Tassie Oak cabinetry, high-quality cooking appliances, a walk-in pantry, and ample storage options. Downstairs, an air-conditioned rumpus room provides a perfect extension for your entertaining needs. Upstairs unveils 4 well designed bedrooms, each adorned with built-in robes, along with the main bathroom. An additional bedroom downstairs features a built-in robe and serves as a versatile space that can be utilised as a large office. The master suite is truly opulent, showcasing a luxurious ensuite with dual vanities and a spa bath-an idyllic retreat for unwinding after a long day. The suite includes a vast walk-in robe – a separate room with his and hers sections of built-in cupboards. This adaptable space can also function as an office extension or nursery. Outside, an expansive and delightful alfresco area extends from the back to the side of the home, showcasing a built-in BBQ and preparation bench, a captivating, paved patio enclave with a small waterfall fountain feature-all overlooking meticulously manicured gardens. Additionally, the property is well-appointed with 3 garden sheds, 3 rainwater tanks, a double remote garage with built in storage and Crimsafe security for all downstairs doors and sliders. This remarkable opportunity beckons exploration and deserves to be witnessed firsthand to be fully appreciated.
PROPERTY FEATURES:
– Home is approx 26 years old
– Nestled on an 864m2 block in Calamvale
– Bedrooms: 5 spacious bedrooms + BIR’s + ceiling fans
– Master Suite: huge WIR (with 3 sets of “his” and “hers” cupboards on either side plus a sizeable space for office/nursery/sitting room + aircon + ceiling fan + luxurious ensuite with corner spa, shower & dual vanities
– Bathrooms: 3 contemporary bathrooms
– Kitchen: Gourmet kitchen with expansive benchtops + Tassie Oak cabinetry + quality cooking appliances + dishwasher + walk in pantry + ample cupboard storage
– Living Area 1: Formal sunken lounge with fireplace, carpeted
– Living Area 2: Rumpus/media/multi-purpose room, tiled & air-conditioned
– Separate formal dining room, carpeted
– Separate informal meals room, tiled
– Other Property Features: Aircon + ceiling fans + premium blinds throughout + plush carpets in formal living, dining & bedrooms + recessed lighting + a plethora of linen & storage cupboards + separate laundry with storage & external access + built-in pull-out ironing board in WIR + Crimsafe security door & sliders downstairs + Arlo CCTV security system + intercom system with radio + double remote garage (fully tiled) with built in storage + NBN
OUTDOOR FEATURES:
– Covered, alfresco space with built in BBQ & preparation bench + remote controlled lighting + large pendant light feature + waterfall fountain feature
– Electric front gate
– Immaculately manicured gardens with Sir Walter lawns
– Irrigated sprinkler system (front & back yard)
– 3 x 2500 L rainwater tanks
– 3 x sheds (one is powered)
– Fully fenced
– Side access
– Solar power (2.5kw approx)
LOCATION:
– Close to a plethora of schools + shops + medical & recreational facilities
– 4 mins to Calamvale Central Shopping Centre
– 6 mins to Sunnybank Hills Shoppingtown
– 6 mins to Runcorn Heights State School
– 7 mins to Calamvale Community College
– 27 mins to Brisbane CBD
– 39 mins to Gold Coast
Disclaimer:
All information provided has been obtained from sources we believe to be accurate. However, we cannot guarantee the information is accurate and accept no liability for errors or omissions. (including but not limited to a property’s land size, floor plans and size, building age and condition) Interested parties should make their own enquiries and obtain their own legal advice.
Property Features
- Air Conditioning
- Built-In Wardrobes
- Close to Transport
- Close to Shops
- Close to Schools
- Ensuite
- Ceiling Fans
Location
Latest Reviews
Nil had been very knowledgeable about the market trends. She also was very approachable and accommodating.
Nil welcomed questions.
I am 100 % happy and satisfied with the given service.
I had the pleasure of working with Derrick as the seller’s agent gor the property I recently purchased. From start to finish, it was very smooth because of his professionalism, knowledge ans dedicatio…
We had the pleasure of working with Aaron from All Property Group, and we couldn’t be happier with the experience. Aaron’s communication was outstanding—he kept us informed every step of the way, ensu…
Nil sold my property and she was absolutely wonderful. I’m very impressed with her, the whole process was smooth and the marketing was outstanding. She worked very hard and her communication was great…
Our home buying process was breeze with Sasa and team.
Great bunch.
Nil has been an outstanding agent! Her marketing for my property was brilliant and i got a great price. Her communication was excellent and she kept me posted and answered all of my questions promptly…
Nilis helpful, quick response, easy communication and listening to your concerns and try to help
Kerry is an amazing real estate agent. He made the process of buying a new home smooth & stress free. Kerry is professional, easy to contact & thorough. We highly recommend Kerry & All Properties Grou…

