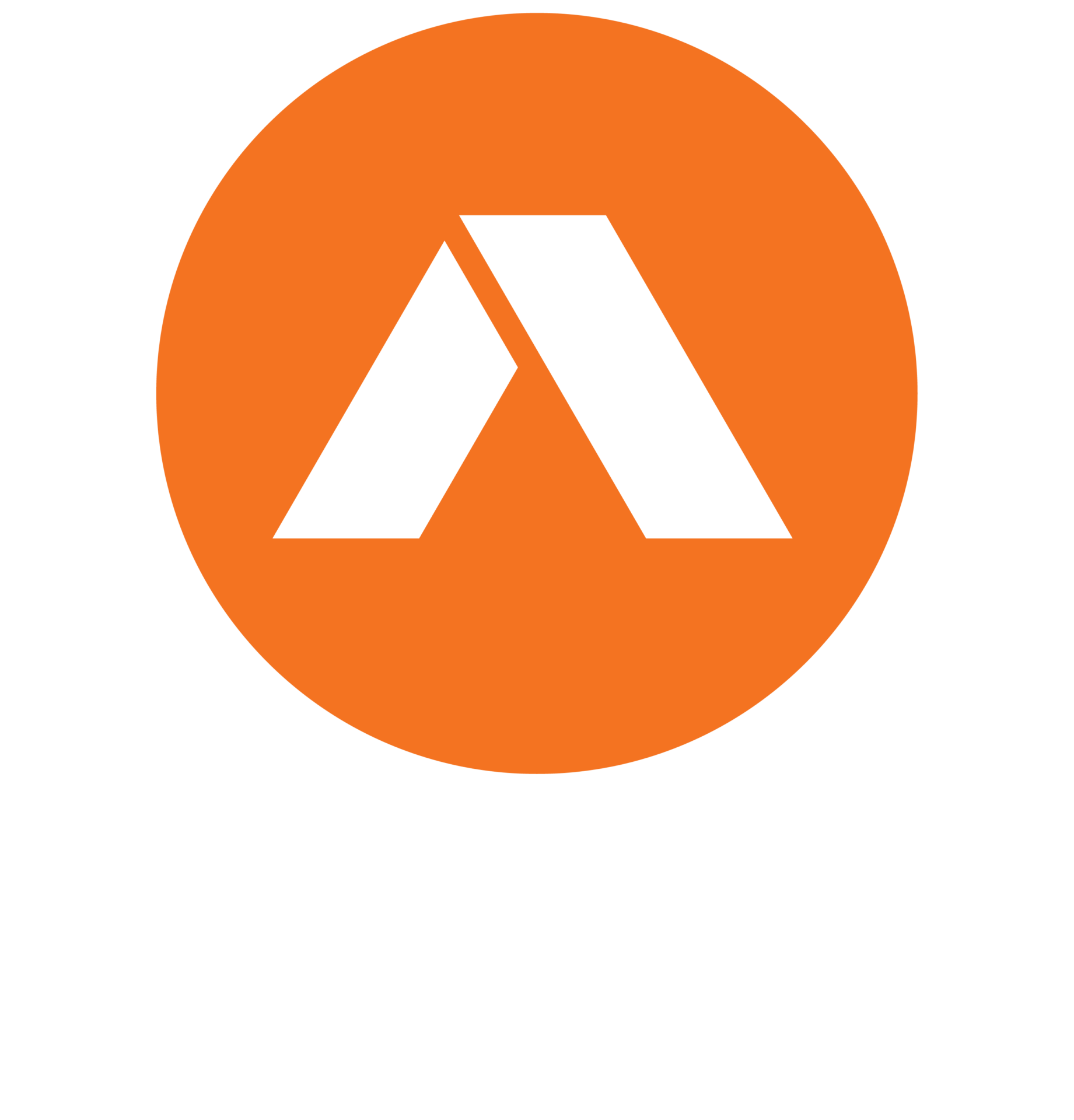41 Niels Crescent, Park Ridge QLD, 4125
ALL PROPERTIES GROUP & CHRIS GILMOUR SOLD...
SOLD BY CHRIS GILMOUR 0438 632 459…
This flawlessly presented residence is tucked away on an elevated 384m2 block in a serene yet thriving growth enclave of Park Ridge, close to local amenities. Featuring 2 separate living spaces, the design prioritises seamless living and entertaining. The residence features 4 generously sized bedrooms, each adorned with a ceiling fan, block-out blinds and built in robes. The master suite impresses with a walk-in robe and contemporary ensuite, boasting an extra-large shower and a Caesarstone vanity top. For the culinary enthusiast, the sleek kitchen is a delight, boasting Caesarstone benchtops, a gas cooktop, dishwasher, walk-in pantry, and generous cupboard and pantry storage. Elevate your entertaining experience in the enticing flyover alfresco space outside, equipped with remote-controlled outdoor blinds, a built-in BBQ, stone preparation bench, and a functional timber benchtop with a sink.
The property boasts an impressive 3m x 3m Titan shed that is insulated and powered, with epoxy flooring. Additionally, there is a double remote garage, also featuring epoxy flooring and convenient side access. Both sides of the home are adorned with decorative pebbles for easy maintenance, and the lush gardens are designed for low upkeep. Meticulously maintained, this amazing residence is ideally situated just a short drive away from a plethora of schools, major shopping centres, bus and rail transport, and easy access to major arterials. Ensure you inspect this property at your earliest convenience.
PROPERTY FEATURES:
– Home is approx 3 years old
– Nestled on a 384m2 block in Park Ridge
– Bedrooms: 4 spacious bedrooms + BIR’s + ceiling fans
– Master Suite: WIR + ceiling fan + contemporary ensuite with oversized shower, Caesarstone vanity and toilet
– Bathrooms: 2 contemporary bathrooms
– Kitchen: Gourmet kitchen with Caesarstone benchtops + 60cm gas cooktop + dishwasher + insinkerator + fridge plumbing + walk in pantry + ample cupboard & pantry storage + trio of pendant lights
– Living Area 1: Media room/lounge room, carpeted
– Living Area 2: Open plan family & meals, air-conditioned & tiled
– Other Property Features: Aircon + ceiling fans + recessed lighting + block-out blinds + European laundry + security screens + TV wall mounting in each room with power & antenna points + linen & storage closet + double remote garage with epoxy flooring + gas hot water system + Fibre to the premises NBN
OUTDOOR FEATURES:
– Covered, flyover alfresco space with built-in BBQ & preparation bench + timber bench with sink + outdoor lighting + both remote controlled & manual outdoor blinds
– 3m x 3m Titan shed, powered + insulated with epoxy flooring
– Low maintenance yard with decorative pebbled sides
– 2 x hose reels (connected to water tanks)
– Retaining wall to front of home
– Fully fenced
– Side access
– 3500L water tank
– 10.2 kW solar power
LOCATION:
– Close to a plethora of schools + shops + medical & recreational facilities
– 7 mins to Crestmead State School
– 9 mins to Marsden State High School
– 7 mins to Park Ridge Shopping Centre
– 13 mins to Grand Plaza Shopping Centre
– 34 mins to Brisbane CBD
– 37 mins to Gold Coast
– M1 and Logan Motorway minutes away
– The current rental appraisal is $600 per week
Disclaimer:
All information provided has been obtained from sources we believe to be accurate. However, we cannot guarantee the information is accurate and accept no liability for errors or omissions. (including but not limited to a property’s land size, floor plans and size, building age and condition) Interested parties should make their own enquiries and obtain their own legal advice.
Property Features
- Built-In Wardrobes
- Close to Transport
- Close to Shops
- Close to Schools
- Ensuite
- Water Tanks
- Solar Panels
- Ceiling Fans
- Shed - Garden
Location
Other properties for sale
Latest Reviews
Nil had been very knowledgeable about the market trends. She also was very approachable and accommodating.
Nil welcomed questions.
I am 100 % happy and satisfied with the given service.
I had the pleasure of working with Derrick as the seller’s agent gor the property I recently purchased. From start to finish, it was very smooth because of his professionalism, knowledge ans dedicatio…
We had the pleasure of working with Aaron from All Property Group, and we couldn’t be happier with the experience. Aaron’s communication was outstanding—he kept us informed every step of the way, ensu…
Nil sold my property and she was absolutely wonderful. I’m very impressed with her, the whole process was smooth and the marketing was outstanding. She worked very hard and her communication was great…
Our home buying process was breeze with Sasa and team.
Great bunch.
Nil has been an outstanding agent! Her marketing for my property was brilliant and i got a great price. Her communication was excellent and she kept me posted and answered all of my questions promptly…
Nilis helpful, quick response, easy communication and listening to your concerns and try to help
Kerry is an amazing real estate agent. He made the process of buying a new home smooth & stress free. Kerry is professional, easy to contact & thorough. We highly recommend Kerry & All Properties Grou…

