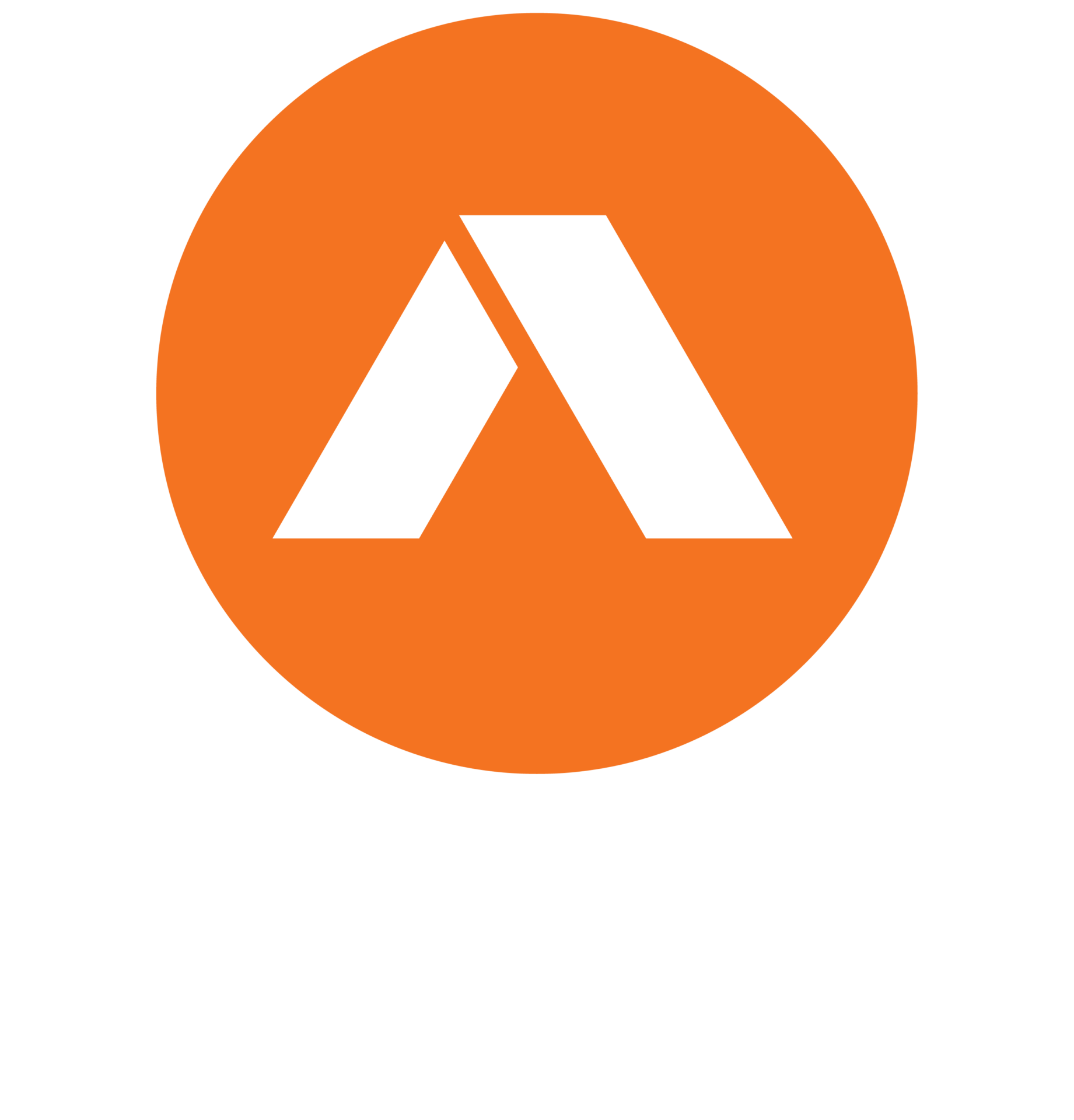42 Neumann Drive, Yarrabilba QLD, 4207
ALL PROPERTIES GROUP & SASA PECI SOLD…
SOLD by SASA PECI | 0438 438 420
– | 42 Neumann Drive, Yarrabilba | –
Captivating Family Residence: 4 Bedrooms, 2 Bathrooms, Alfresco, Ducted Air Conditioning, Stylish Features
Upon entering this home, you are greeted by a stunning entryway and an oversized hallway, immediately evoking a sense of warmth, and belonging. The well-designed floorplan boasts laminate wooden flooring throughout the main areas, ducted air conditioning, open living, and dining spaces, a second living room, four bedrooms, an undercover alfresco area, and a double remote-control garage, ensuring there is ample space for the entire family to enjoy
Kitchen is a focal point of the home, featuring a walk-in pantry, a gas cooktop, a 900mm oven, and a stylish stone benchtop. With plenty of cupboard space, storage is never an issue. The kitchen overlooks the open plan living and dining area, seamlessly connecting to the undercover alfresco, ideal for entertaining or enjoying meals outdoors.
The second living area, situated at the front of the home, offers privacy and versatility, allowing you to customize the space to suit your needs.
All bedrooms are carpeted for comfort and feature ducted air conditioning for year-round comfort. The master bedroom boasts a spacious walk-in robe and an ensuite with his and hers vanities, providing a luxurious retreat.
The main bathroom, strategically located to service the bedrooms and main areas of the house, features a shower, a bathtub, and a separate toilet for added convenience. The laundry, located inside the home, offers access to the outside and includes a storage cupboard.
Step outside to the undercover alfresco area, complete with a ceiling fan and downlights, overlooking the fully fenced yard, providing a perfect setting for outdoor gatherings, or simply relaxing in the fresh air. Additionally, a double remote-control garage adds to the convenience and security of this impressive home.
Property Highlights:
•Recently built in 2021
•Ducted air conditioning throughout
•Modern kitchen featuring a gas cooktop, 900mm oven, walk-in pantry, and
stone benchtop
•Spacious open plan living and dining area
•Additional second living room positioned at the front of the property
•Luxurious master bedroom includes a walk-in robe and ensuite with his and
hers vanities
•Remaining bedrooms equipped with built-in robes for ample storage
•Main bathroom boasts a shower, bathtub, and separate toilet
•Conveniently located laundry with storage cabinet inside and external access
•Double remote-control garage for secure parking
•Fully fenced yard for privacy and security
To arrange an inspection, please contact Sasa Peci on 0438 438 420 or Marija Peci on 0438 000 145
Disclaimer:
All information provided has been obtained from sources we believe to be accurate. However, we cannot guarantee the information is accurate and accept no liability for errors or omissions. (including but not limited to a property’s land size, floor plans and size, building age and condition) Interested parties should make their own enquiries and obtain their own legal advice.
Property Features
- Air Conditioning
- Built-In Wardrobes
- Close to Transport
- Close to Shops
- Close to Schools
- Ensuite
- Carpeted
- Air Con - Ducted
Location
Other properties for sale
Latest Reviews
We are absolutely delighted with the exceptional service we received from Peter & Liza as real estate agents during our recent home buying journey in Country Club Estate Gleneagle! From the initial co…
Natalie is a fantastic agent. What makes her difference from other agents, is that she listens. If you say wait until I get back to you, she does. She communicates regularly, and does so in the ti…
Nathan and his team were outstanding in selling our property. Their marketing strategy was highly effective, attracting numerous interested buyers and securing a great offer. They provided exceptional…
Jay and his team did a great job. Any questions we had Jay was happy help. He was very approachable and easy to work. We had a contract after the first open home. Jay guided us through the whole proce…
Jay was absolutely amazing from the get go. Jays integrity, transparency and honesty was second to none.
Jays wealth of knowledge and industry experience secured me a great return for my property. Jay…
Nil was a fantastic communicator. Constantly available on call or text with any corrospondence needed. She was clear, considerate and concise. Nil was honest and worked with myself and the B&P team an…
My partner and I thought why not get an appraisal, see where we land in the current market. We met with a few agent’s but after meeting Nil, we went should we actually sell? To, “LETS DO THIS!”
Nil …

