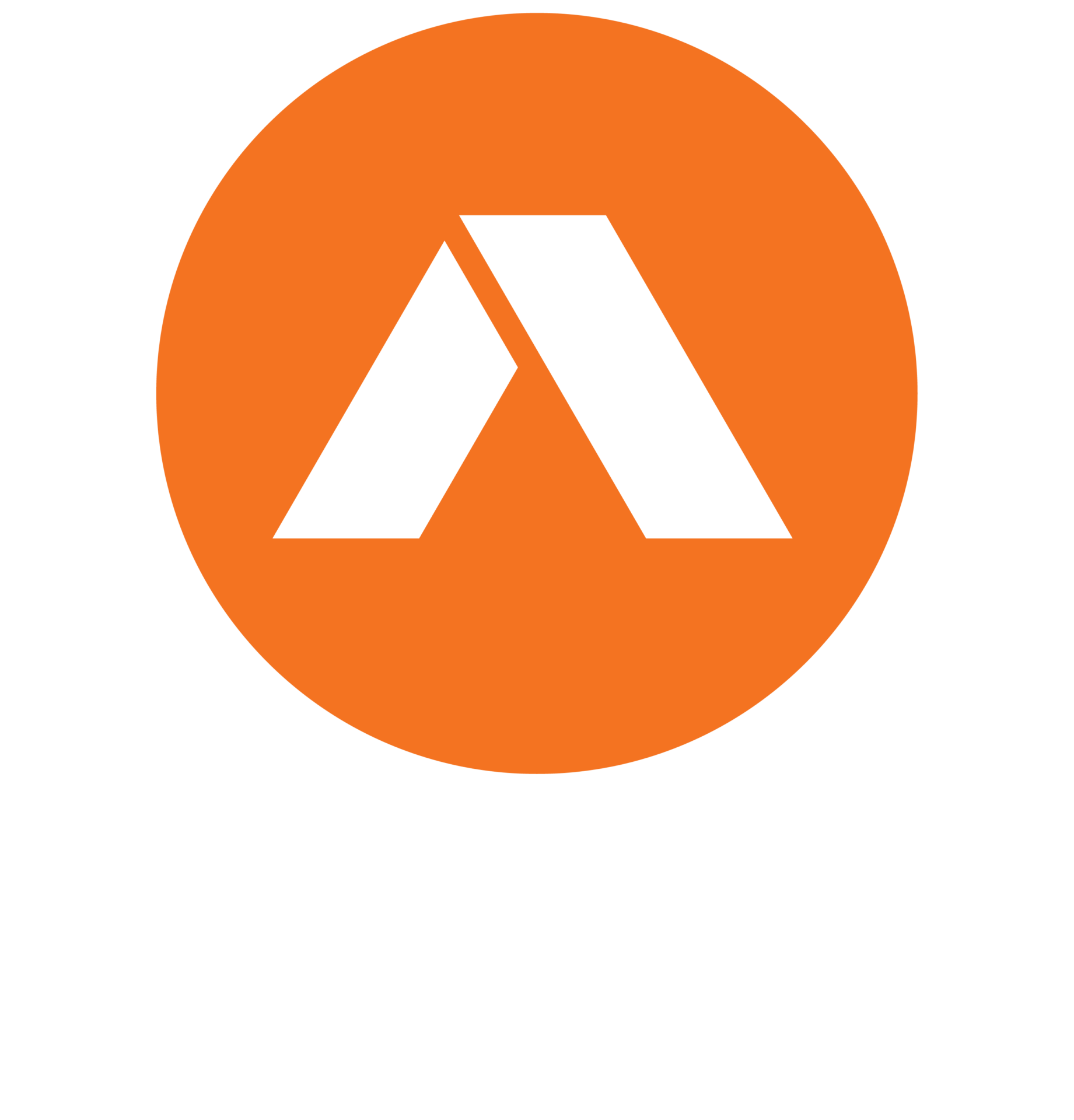47 Gisbourne Street, FORESTDALE QLD, 4118
SOLD BY ALL PROPERTIES GROUP
Internal Rebuild, Pool, Shed, Ducted and plenty more!
Situated in a quiet end of cul de sac position this family residence has had a complete rebuild internally 5 years ago with quality inclusions throughout with understated classic elegance and modern sophistication all under one roof, 47 Gisbourne Street, Forestdale.
The floorplan is intelligent in design and practical in space, you will appreciate the use of individual rooms as well as open areas where family can come together but also have the flexibility of privacy.
There are 4 great sized bedrooms upstairs with the master room being extra spacious with walk in dressing room and large double vanity ensuite and the entire upstairs area complimented with polished timber floors throughout.
Downstairs you will find the 5th bedroom currently occupied as an oversized office located at the front of the home. The kitchen is sleek in appearance with clean lines, an abundance of cabinetry and an array of quality inclusions like stone bench tops, stainless steel appliances all open to the family as well as living areas.
The converted garage has been tastefully transformed into a large rumpus room that can easy accommodate family gatherings positioned perfectly with easy access to the rest of the home as well as separate access from the front and rear.
Flowing indoor/outdoor integration through glass sliding doors to the extensive outdoor area you will discover an entertaining patio, summer pool, 12×9 meter powered shed and a beautiful yard for all seasons with the added bonus of a spacious park including walking tracks directly behind yard that seamlessly blends together perfectly.
Escaping the hustle and bustle of the city has never been so rewarding, and inspecting will make you not want to leave. Please ensure to check open home times or feel free to arrange your private tour at a time that suits.
47 Gisbourne Street, Forestdale features at a glance:
5 x Bedrooms all include built-ins wardrobes + ceiling fans (excluding 5th room)
Generous master bedroom includes ensuite + walk in dressing room
1 x Office downstairs or 5th bedroom + Ceiling fans
2 x Modern bathrooms + extra toilet downstairs
Stunning Kitchen with stone benches + quality stainless stain appliances including dishwasher
Open planned living combines kitchen + family area + meals and interlinks with rumpus room and rear patio
Converted garage/rumpus area overlooks yard and interlinks with kitchen and family room
12 x 9m powered shed with 15 amp switchboard
Completely replanned and rebuilt internally
Ducted and zoned air conditioning
Insulation in both walls and ceiling
Salt chlorinated in-ground pool
Reliable bore and entire property under irrigation
Septic water system
Family park with walking tracks close by
Established gardens on 4,000m2 block
Property Features
- Air Conditioning
- Built-In Wardrobes
- Close to Transport
- Close to Shops
- Pool
- Close to Schools
Location
Other properties for sale
Latest Reviews
Having been my 1st House Sale, Jay has made the process easy, giving me the tools and info to make a great decision on this. Through his work, my property sold at the high end of the estimated price r…
Highly recommend Derrick & the team, their expertise, professionalism, and attention to detail made the process seamless. They provided clear communication, strong marketing, and worked hard to achiev…
He is the best person I have ever met in the process of buying a house. If my close friend gets to buy a house, I would definitely recommend him.
I found Derrick to be very professional form the time I signed up till Open house day. Had been in touch with a buyer base that made our very first Open day such a success.
We could not be more impressed with Derrick’s knowledge, professionalism and open communication. He was in constant contact with us throughout the whole process, always friendly and willing to talk us…
Kerry and his team provide a professionalism to the real estate industry that is knowledgeable, genuine and friendly. Kerry maintained weekly contact throughout the process to check in with us and to …
Jay made the whole experience easy! Definitely a professional who will go the extra mile for you . Will definitely recommend.
Professional service, great communication, great team of really nice genuine people. Good old fashioned service. Would highly recommend Jay and his team. Thank you again for the easy, pain free sale o…

