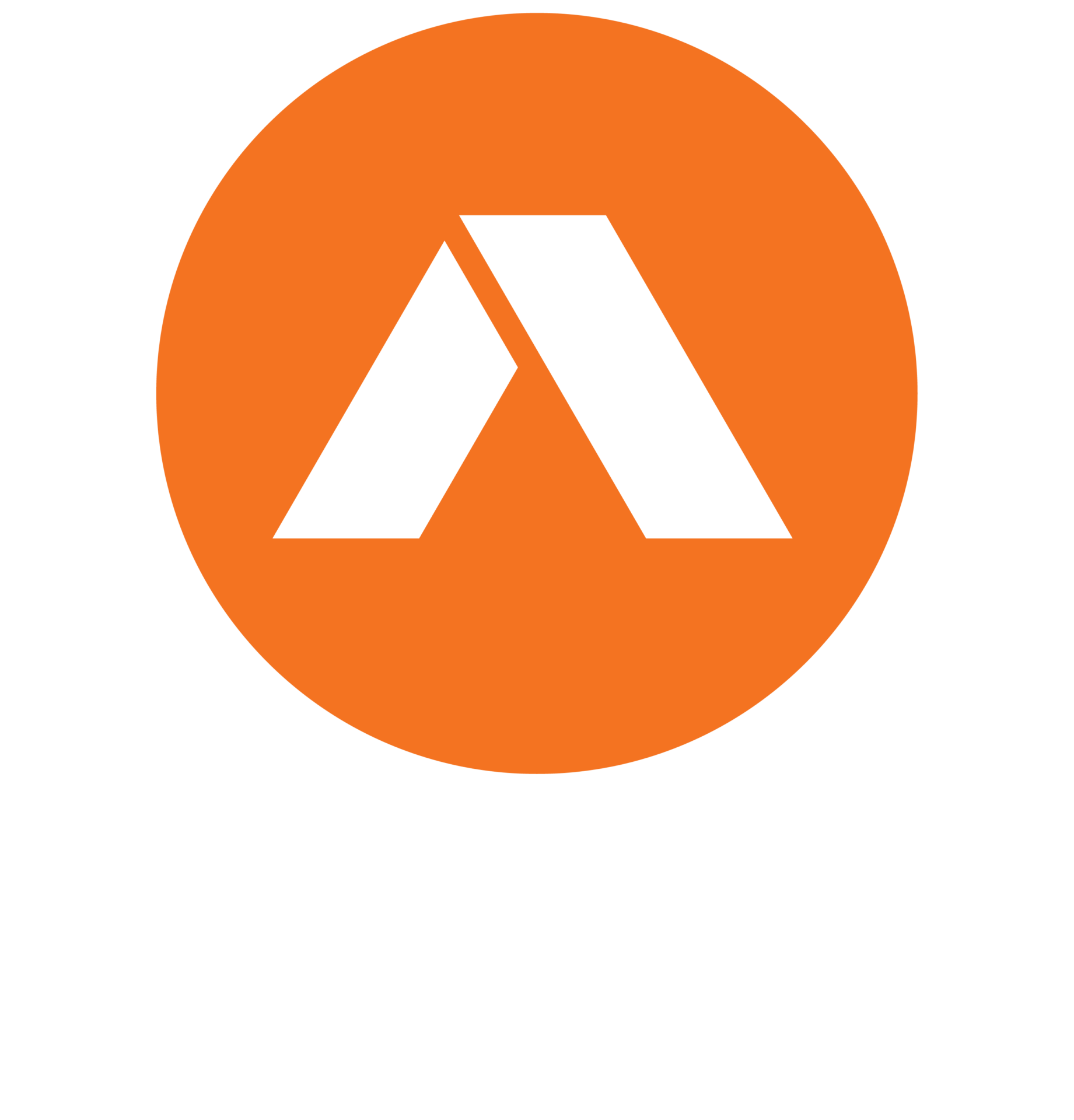5 Snowdonia Street, DREWVALE QLD, 4116
SOLD BY CHRIS GILMOUR
An exceptional architectural design, this Clarendon property stands as a testament to quality and style with a coveted northerly aspect while offering wide open spaces both inside and out.
Sleek architectural lines are rendered in quality materials while spacious is an understatement with this sprawling 297 square metre floor plan that encompasses a single level of living designed with a sense of generosity.
A grand entry aptly sets the tone with sharp angles offset by sumptuous curving lines for a floor plan that is not only functional but pleasing to the eye. Formal and casual living and entertaining areas flow together without compromising the definition of each space. Every detail has been carefully considered: from the lighting to the extensive tiling, the cabinetry through the gourmet kitchen to the the master, every section of the home is just pure class.
Expanses of glass and soaring 9ft ceilings open the home to create a sense of boundless space and freedom while drawing the sight lines out to the lush views framing this private estate. Glass sliders further open the home up to cooling breezes and natural light while leading out to the generous outdoor entertaining area. The patio offers year round alfresco living and entertaining looking out to the secured backyard, big enough for the trampoline or swing set.
There is no shortage of exceptional features. These include four king-sized bedrooms (all with built ins) A media room for those gold class evenings with your partner, ducted air conditioning, stone bench tops, lavish ensuite, wide hallways and a children’s retreat – so there is something for everyone.
5 Snowdonia St, Drewvale Feature’s
4 Bedrooms – all with built ins
Master Bedroom with Walk Around Robe & Resort style Ensuite
Kids Retreat
Media Room
3rd Lounge / Family Room
Dining / Meals
Stone Bench Tops
Walk In Pantry
900mm Gas Cooker
Ducted Air Conditioning
Ducted Vacuum
House Size – 297 sqm
600mm Block
ADSL 1
Gas Hot Water System
5000 Ltr Water Tank
Aspect – NORTH
Termite Protection – Granite Guard
Owner Occupied
Rates / Outgoings – $280 Qtr
Double Lock Up Garage with Remote
Clarendon – Builder
10 Months Old
Moving Interstate due to Job
Trinity Green Estate
Closest Schools are:
Stretton College 5.2km / 8 Min’s
Calamvale Community 6km / 8 Min’s
St Bernadine’s Private 3.8 km / 7 Min’s
Closest Shops are:
Corner Shops – 3.5km / 7 Mins
Grand Plaza Shopping Centre 2.4km / 4 Min’s
Closet Bus stops are:
Grand Plaza Terminal – 2.4km / 4 Min’s
Illaweena St Bus Stop – 5.2km / 7 Min’s
Closest Park’s are:
Maquarie Parkland – 0.7km / 2 Min’s
Lapford Cct Parkland – 0.5km / 1 Min’s
Trinity Way Parkland – 0.7km / 1 Min’s
Brisbane City Council
Rates Per Quarter = $330
+ more
Property Features
- Air Conditioning
- Built-In Wardrobes
- Close to Shops
- Close to Schools
Location
Latest Reviews
Professional service, great communication, great team of really nice genuine people. Good old fashioned service. Would highly recommend Jay and his team. Thank you again for the easy, pain free sale o…
Smooth buying process. Highly recommend Jay
Exceptional service. Always respond to queries and helpful. Highly recommended agent !
Great to do business with and prompt.
Derrick was extremely helpful, efficient and went above and beyond to make the process as stress free as possible. His knowledge of the local area and current market is excellent. I would highly recom…
Derrick was excellent to work with the entire process, very professional and diligent. He kept us informed and exceeded our expectations on the sale price. We recommend his services highly.
Nil had been very knowledgeable about the market trends. She also was very approachable and accommodating.
Nil welcomed questions.
I am 100 % happy and satisfied with the given service.
I had the pleasure of working with Derrick as the seller’s agent gor the property I recently purchased. From start to finish, it was very smooth because of his professionalism, knowledge ans dedicatio…

