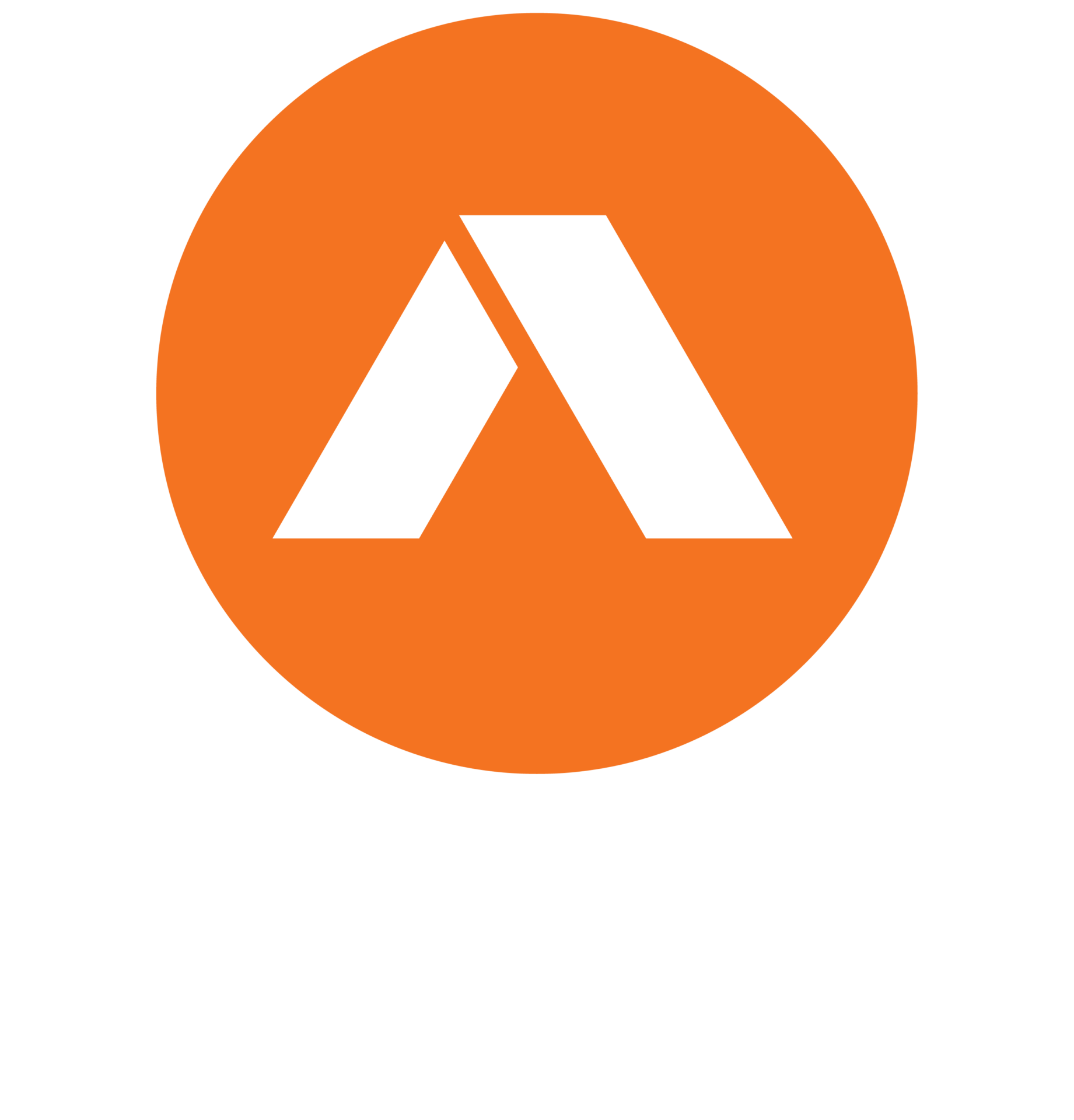55 Cooper Crescent, Jimboomba QLD, 4280
ALL PROPERTIES GROUP & CHRIS GILMOUR SOLD...
SOLD BY CHRIS GILMOUR 0438 632 459…
This stunning low-set home built by Clarendon Homes sits on an elevated 667m2 block in a tranquil pocket of the beautiful and popular Riverton Estate of Jimboomba. Surrounded by other new builds in this family-friendly neighbourhood, it is perfectly positioned to take advantage of the many local amenities and recreational facilities.
Clean, architectural lines and vast, open spaces dominate the aesthetics of this stunning property. It showcases 3 separate and spacious living areas, including an impressive media room with a separate and unique soundproof recording booth/studio enclave, perfect for those late-night movie marathons or recording sessions. The home also showcases an open plan family and dining precinct plus an additional teenager’s retreat or rumpus room. There is truly a space for everyone to enjoy.
The gourmet kitchen combines elegance with practicality and showcases Caesarstone benchtops, a premium 900mm induction cooktop and electric oven, an abundance of cupboard and drawer storage as well as an impressive butler’s pantry with sink.
Vast, sliding doors opens this huge space up to the outside covered alfresco area, a perfect haven for unwinding and entertaining your loved ones all year round – Queensland style! This lovely space overlooks a level grassed area, perfect for the pets and kids to roam freely in a safe and secure environment.
Back inside, this beautiful home presents with 4 spacious bedrooms, all featuring built in robes, ceiling fans and ducted air conditioning, for your utmost comfort year-round. The master retreat is an idyllic space situated to the rear of the home for privacy where you can escape from the world and immerse yourself in the luxurious surrounds. It features an “open style” walk in robe and a luxurious ensuite which showcases floor to ceiling tiles, a designer stand-alone bathtub, dual stone vanity, double sized shower and separate toilet. The main bathroom services the remaining bedrooms and is equally as impressive in style.
Other amazing features of this home include high ceilings throughout, stunning timber-look laminate flooring, huge walk-in linen closet, powder room for guests, aggregate driveway and double remote garage.
The Riverton Estate is a peaceful sanctuary where you can enjoy living in a modern community along the banks of the Logan River, just 3 minutes from the Town Centre. This property truly offers the perfect blend of privacy and seclusion, while still being conveniently located close to all necessary amenities such as a plethora of both private and public schools, shops, medical and recreational facilities, and access to arterials. Don’t miss out on this incredible opportunity to secure this amazing new home.
Property features and inclusions:
– Nestled on an elevated 667m2 block
– Situated in the popular Riverton Estate
– The home was built in 2023
– Brand new build by Clarendon Homes
– Floor plan size approx 305m2
– 4 bedrooms, all with BIR’s, fans & ducted aircon
– Master suite features large WIR + luxurious ensuite
– Contemporary family bathroom + powder room
– 3 separate living spaces:
– Media room with recording booth/studio
– Generous-sized family/dining room
– Teenager’s/kids retreat or rumpus room
– Gourmet kitchen featuring
– Expansive Caesarstone benchtops
– 900mm induction cooktop
– 900mm electric oven
– Butler’s pantry with sink
– Soft-close drawers
– Internal laundry with cupboard storage
– High ceilings
– Ducted aircon
– Ceiling fans
– Recessed LED lighting
– 6kw solar panels
– Premium laminate flooring throughout
– Huge walk-in linen closet
– Recessed display wall feature
– Covered & tiled alfresco space with ceiling fan & lighting
– Concrete extension to alfresco space
– Level, grassed area, perfect for kids & pets
– Double, remote garage
– Aggregate driveway
– Council rates approx. $850/qtr inc water
– Rental appraisal $650/wk
Disclaimer:
All information provided has been obtained from sources we believe to be accurate, however, we cannot guarantee the information is accurate and we accept no liability for any errors or omissions (including but not limited to a property’s land size, floor plans and size, building age and condition) Interested parties should make their own enquiries and obtain their own legal advice.
Property Features
- Close to Transport
- Close to Shops
- Close to Schools
Location
Other properties for sale
Latest Reviews
We could not be more impressed with Derrick’s knowledge, professionalism and open communication. He was in constant contact with us throughout the whole process, always friendly and willing to talk us…
Highly recommend Derrick & the team, their expertise, professionalism, and attention to detail made the process seamless. They provided clear communication, strong marketing, and worked hard to achiev…
He is the best person I have ever met in the process of buying a house. If my close friend gets to buy a house, I would definitely recommend him.
I found Derrick to be very professional form the time I signed up till Open house day. Had been in touch with a buyer base that made our very first Open day such a success.
Kerry and his team provide a professionalism to the real estate industry that is knowledgeable, genuine and friendly. Kerry maintained weekly contact throughout the process to check in with us and to …
Jay made the whole experience easy! Definitely a professional who will go the extra mile for you . Will definitely recommend.
Professional service, great communication, great team of really nice genuine people. Good old fashioned service. Would highly recommend Jay and his team. Thank you again for the easy, pain free sale o…
Smooth buying process. Highly recommend Jay

