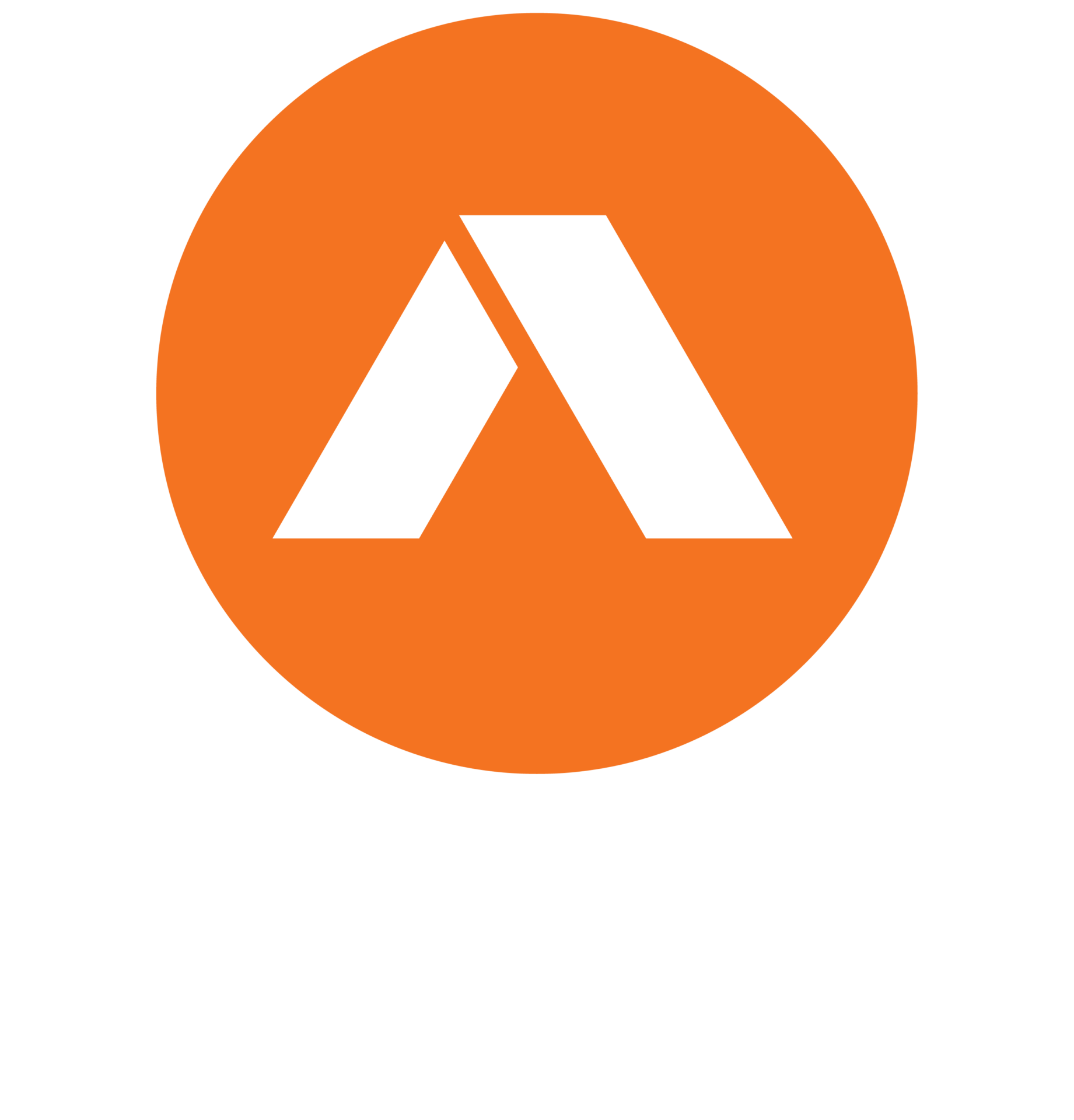6-8 Drumley Street, Beaudesert QLD, 4285
SOLD by DAEMEN BRAY | 0478 064 755
ALL PROPERTIES GROUP & DAEMEN BRAY SOLD…
– | 6-8 Drumley Street, Beaudesert | –
Acreage Lifestyle at its Absolute Finest
Near new and offering the best in acreage lifestyle with quality inclusions and incredible living & entertaining spaces, this pure acreage home basks in sublimely natural surrounds. Privately set only moments away from the town centre, this stunning home offers the unique blend of suburban convenience, modern elegance and family liveability.
Meticulously crafted by a reputable local builder to integrate the demands of a busy family schedule to provide an unsurpassed lifestyle, enjoy an unrivalled living experience with expansive living areas all leading to the exquisite family kitchen. With quality appliances, incredibly abundant tall bench tops & storage and crisp modern cabinetry it creates a welcoming, familiar place to call home.
Seamlessly flowing through the living and dining experience to the alfresco – an intelligently integrated ‘outdoors-brought-in’ living area with encompassing sliding glass doors; this is the real Heart of the Home. Showcasing a well equipped outdoor kitchen with tall, rich timber bench tops and imposing yet stylish range hood & complimented by spacious, cozy living with a perfectly positioned wood-fire heater for the frosty mornings and separate cooling system for those Queensland summers, it’s well equipped to manage both the demands of modern family living and creating an entertaining experience to remember for friends and family.
Enjoy spectacular sunset views of the scenic mountains as you entertain friends and family whilst the children play under the majestic Moreton Bay Fig Tree or in the secure & lush flat yard with abundant room for a family game of cricket or to kick a ball. And, with side access to the huge Quad-Bay , 14m x10m Colourbond Shed with Mezzanine, 3-phase power and 6m front lean-to there is ample room for the boat and caravan…and whatever else you can think of!
The master suite is beautifully proportioned, showcasing an elegantly appointed ensuite and large walk-through robe, this tranquil retreat is smartly positioned to offer privacy for parents, whilst allowing little feet to find their way in the evenings when required. With a bedroom positioned around the corner it is perfect for growing families, three additional spacious bedrooms serviced by a well appointed bathroom with double vanity, both bath and shower and separate office /multi-purpose room complete this well-conceived floor plan.
Close to public transport, school bus routes and positioned in an exclusive pocket of Beaudesert in a beautiful native setting, 6 Drumley Street represents an exceptional opportunity to secure the lifestyle most can only dream of. Surrounded by perfect mountain ranges and leafy treetops, this family friendly community is filled with picturesque nature walks and parks providing gorgeous picnic and barbecue locations for fun filled activities. With the convenience of local shopping and exceptional access to public transport and motorways, there is no better location to raise a family and enjoy the absolute best in acreage lifestyle.
This incredible property features:
-Magnificent Master with elegant ensuite and generous walk-through robe
-Four additional spacious bedrooms with built in robes and ceiling fans
-Contemporary kitchen featuring quality stainless steel appliances with gas cooktop
-Separate office /multi-purpose room
-Easy care elegant tiling to living areas
-Split system air conditioning
-Remarkable integrated ‘outdoor-brought-in’ alfresco living with Wood-Fire Heating
-True Acreage block of 4,047m2
-Massive multi-bay Colourbond shed
-Full property side access
-3 large water tanks with a capacity of 50,000L plumbed directly to the home
-2 bores – 1 equiped, the other cased
-3.5kW Solar Panel system
Disclaimer:
All information provided has been obtained from sources we believe to be accurate, however, we cannot guarantee the information is accurate and we accept no liability for any errors or omissions (including but not limited to a property’s land size, floor plans and size, building age and condition) Interested parties should make their own enquiries and obtain their own legal advice.
Property Features
- Air Conditioning
- Heating
- Built-In Wardrobes
- Close to Transport
- Close to Shops
- Close to Schools
- Ensuite
- Water Tanks
- Solar Panels
- Ceiling Fans
- Air Con - Split System
- Side Access
- Shed - Large/Work/Utlity
Location
Other properties for sale
Latest Reviews
Having been my 1st House Sale, Jay has made the process easy, giving me the tools and info to make a great decision on this. Through his work, my property sold at the high end of the estimated price r…
We could not be more impressed with Derrick’s knowledge, professionalism and open communication. He was in constant contact with us throughout the whole process, always friendly and willing to talk us…
Highly recommend Derrick & the team, their expertise, professionalism, and attention to detail made the process seamless. They provided clear communication, strong marketing, and worked hard to achiev…
He is the best person I have ever met in the process of buying a house. If my close friend gets to buy a house, I would definitely recommend him.
I found Derrick to be very professional form the time I signed up till Open house day. Had been in touch with a buyer base that made our very first Open day such a success.
Kerry and his team provide a professionalism to the real estate industry that is knowledgeable, genuine and friendly. Kerry maintained weekly contact throughout the process to check in with us and to …
Jay made the whole experience easy! Definitely a professional who will go the extra mile for you . Will definitely recommend.
Professional service, great communication, great team of really nice genuine people. Good old fashioned service. Would highly recommend Jay and his team. Thank you again for the easy, pain free sale o…

