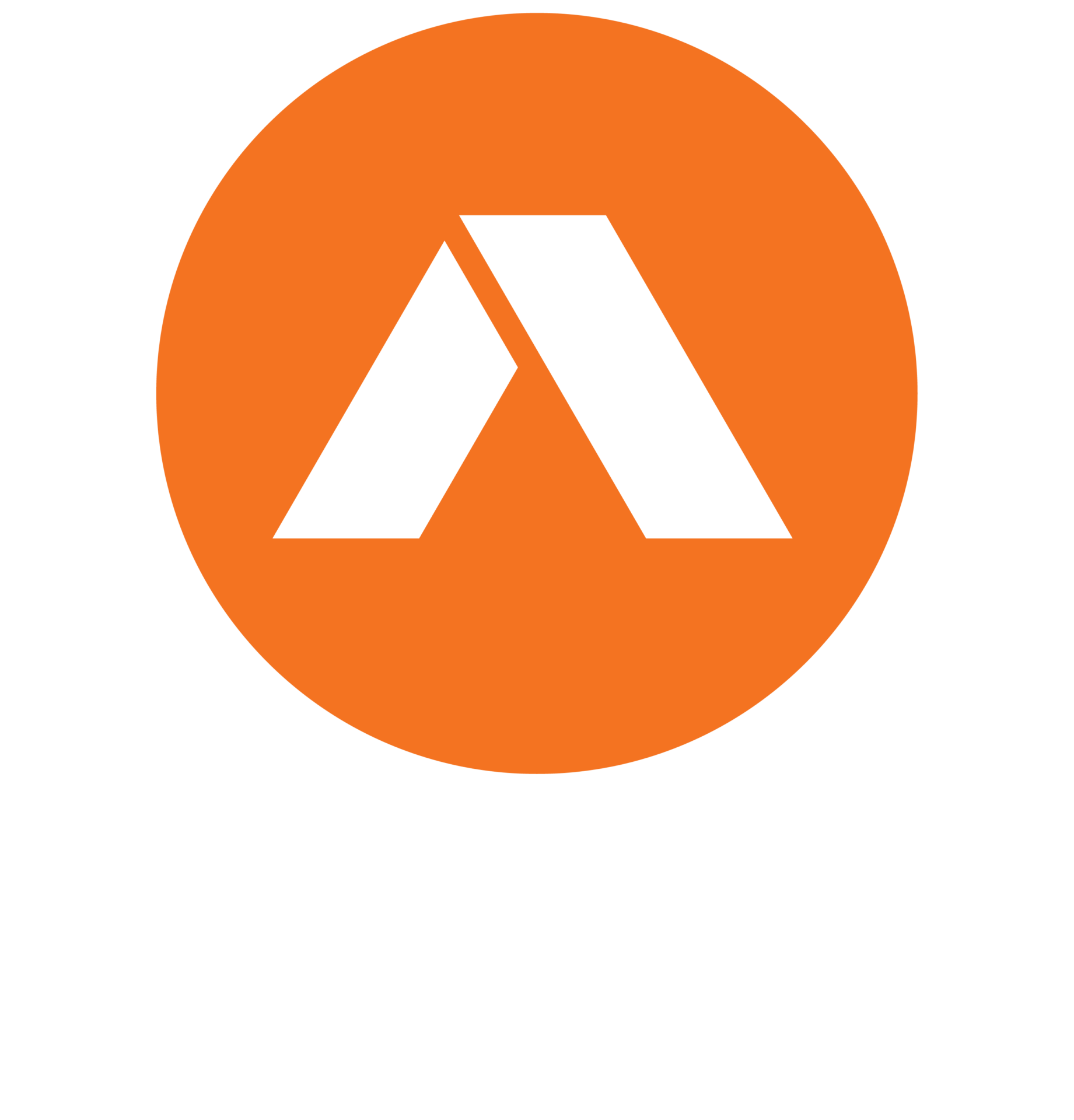7/26-28 Laughlin Street, KINGSTON QLD, 4114
** SOLD BY TRACEY CHILD! **
Uninterrupted permanent views. Architecturally designed to capture morning and afternoon breezes this triple level executive residence is way ahead of its time. The developer was generous enough to bring the inner city living ambience and convenient, low maintenance lifestyle to the outer suburbs. What an opportunity to secure what this sells for toward the inner city realm around the $800,000 mark at less than half the price!!!!
The complex is situated on an elevated site allowing each residence to capture views, privacy and breezes guaranteed. The complex is well planned offering north facing aspect to all residents. The town home strategically captures the easterly sunrise nearest the kitchen and protected conveniently from the western sun allowing your evening entertaining to capture that gorgeous twilight ambience whilst the BBQ is cooking and the wine is pouring!
This attractive three bedroom, two bathroom, two car garage town home provides breathless panoramic views from the entire top floor.
The entire top floor area provides elevating ceiling structure which continues above the sky deck entertainment area.
You will be spoilt having the master bedroom with ensuite and with its own balcony situated close to the dining room and connected naturally to the entertainment precinct of the residence.
The second floor provides the main bathroom, laundry and remaining bedrooms both which have outdoor rear access to the courtyard. Connecting all floors is the beautiful timber staircase conveniently position toward the private front entrance path.
Your education needs are spoilt with the convenience of the elite Groves Christian College a short walk from the residence and for the tiny tots we have a pre shool even closer to the residence for needs.
Floor to ceiling glass adorns every living space, flooding each large bedroom with uninterrupted views accompanied by 3 full length mirrors and triple wardrobes only add to the already impressive functionality.
This unit also offers extreme storage capacity within the 4 meter high double garage. Shelving design would compliment the available space or perhaps a mezzanine floor design would be your preference. Either way space and functionality would compliment your hearts desire.
The Executive Residence offers extras:
– 3 minutes to Logan Motorway on ramp
– 2 rain water tanks in total 1 x 10,000L and 1 x 5000L
– Visitor car parking
– Entertainment Sky Deck with 180 degree views
– Gas Cooking
– Gas Hot Water
– Cheap Body Corporate
– BBQ facilities
– Fully landscaped gardens.
– Train station and bus stops are simply a skip and a hop away.
Look no further your future investment is here.
Body Corp: $1,800 per annum approx.
Rental Return: $400 per week
Property Features
- Air Conditioning
- Built-In Wardrobes
- Close to Transport
- Close to Shops
- Close to Schools
Location
Other properties for sale
Latest Reviews
Nil had been very knowledgeable about the market trends. She also was very approachable and accommodating.
Nil welcomed questions.
I am 100 % happy and satisfied with the given service.
I had the pleasure of working with Derrick as the seller’s agent gor the property I recently purchased. From start to finish, it was very smooth because of his professionalism, knowledge ans dedicatio…
We had the pleasure of working with Aaron from All Property Group, and we couldn’t be happier with the experience. Aaron’s communication was outstanding—he kept us informed every step of the way, ensu…
Nil sold my property and she was absolutely wonderful. I’m very impressed with her, the whole process was smooth and the marketing was outstanding. She worked very hard and her communication was great…
Our home buying process was breeze with Sasa and team.
Great bunch.
Nil has been an outstanding agent! Her marketing for my property was brilliant and i got a great price. Her communication was excellent and she kept me posted and answered all of my questions promptly…
Nilis helpful, quick response, easy communication and listening to your concerns and try to help
Kerry is an amazing real estate agent. He made the process of buying a new home smooth & stress free. Kerry is professional, easy to contact & thorough. We highly recommend Kerry & All Properties Grou…

