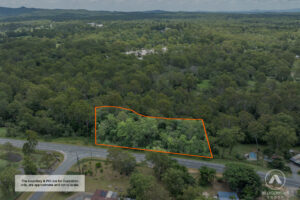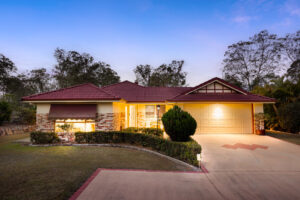40-42 Argyle Road, Greenbank
40-42 Argyle Rd, Greenbank
This delightful 2-storey residence, crafted in the timeless Queenslander architectural style, graces a vast 4745m2 parcel nestled in a serene enclave of Greenbank. A charming timber-decked verandah envelopes most of the home, offering a tranquil vantage point to appreciate the verdant surroundings. The interior features expansive living areas, highlighted by formal living spaces with polished hardwood flooring on the upper level.
Downstairs, a sizable entertainment precinct beckons with a bar and timber bi-fold doors that open out to the inground pool and expansive yard, creating a perfect blend of indoor and outdoor leisure.
At the core of the home is a renovated kitchen adorned with generous benchtops, a 900mm gas cooktop, and ample storage including a convenient walk-in pantry, catering to the discerning home chef. With 5 bedrooms, including a master suite with a walk-in robe and ensuite, this home offers ample space for everyone.
The outdoor space is equally captivating, showcasing lush gardens, multiple sheds, an inviting salt-water pool, a firepit, an outdoor toilet, kids' cubby house and playground, and extensive grassy areas at both the front and rear-a haven for children and pets to explore freely. Don't miss the opportunity to discover the allure of this home at your earliest convenience.
PROPERTY FEATURES:
- Home is approx 26 years old
- Nestled on a 4745m2 block in Greenbank
- Bedrooms: 5 spacious bedrooms + BIR's + ceiling fans
- Master Suite: WIR + aircon + ceiling fan + ensuite
- Bathrooms: 3 contemporary bathrooms
- Kitchen: Renovated kitchen with expansive benchtops + 900mm gas cooktop/electric oven + walk in pantry + soft-close drawers + ample cupboard & pantry storage
- Living Area 1: Formal lounge, with original hardwood floors (upstairs)
- Living Area 2: Open plan family & meals (upstairs)
- Living Area 3: Rumpus/Games room with bar (downstairs) + timber bi-fold doors to backyard
- 2 x study/multi-purpose rooms
- Other Property Features: Aircon + ceiling fans + original hardwood timber flooring + combustion fireplace + large storage room with shelving + outdoor laundry space + sizeable under-house storage (14m x 3.6m) + gas hot water system + Fibre to the node NBN
OUTDOOR FEATURES:
- Covered, alfresco space
- Inground saltwater pool
- 6m x6m, 2-bay shed, powered
- 4.3m x 6.3m carport/boat shed, powered
- 7.6m x 4.7m garden shed, powered
- Fire-pit
- Outdoor toilet
- Outdoor shower
- Lush gardens
- Fully fenced
- Side access
- 20,000 L water tank
- Trickle feed water
- Bio-sprinkler system
- Biocycle system
- 6 kW solar power
- Kids cubby house & playground equipment
LOCATION:
- Close to a plethora of schools + shops + medical & recreational facilities
- 4 mins to Greenbank State School
- 11 mins to Park Ridge State High School
- Bus stops in front of home (free school bus travel) – to and from Greenbank State School & Park Ridge State High School
- 39 mins to Brisbane CBD
- 48 mins to Gold Coast
Disclaimer:
All information provided has been obtained from sources we believe to be accurate. However, we cannot guarantee the information is accurate and accept no liability for errors or omissions. (including but not limited to a property's land size, floor plans and size, building age and condition) Interested parties should make their own enquiries and obtain their own legal advice.
283-289 New Beith Road, Greenbank
This 2352m2 vacant block of land is situated in a tranquil pocket surrounded by the natural beauty of Greenbank.
The block is heavily vegetated and will need clearing, ideal to build your new home.
Zoned for rural residential purposes, this property offers the perfect canvas to bring the home of your dreams to life. Close to various local amenities, including schools, shops, medical facilities, and recreational areas, this block provides a peaceful retreat and convenient access to major arterials.
Don't miss the chance to explore the possibilities this vacant land offers.
FEATURES:
- Nestled on a 2352m2 block in Greenbank
- Marked as Rural/Residential
- Freehold Land
- Greenbank State School & Park Ridge State School Catchments
LOCATION:
- Close to a plethora of schools + shops + medical & recreational facilities
- 3 mins to Greenbank State School
- 10 mins to Park Ridge State School
- 5 mins to Greenbank Shopping Centre
- 36 mins to Brisbane CBD
- 44 mins to Gold Coast
Disclaimer:
All information provided has been obtained from sources we believe to be accurate. However, we cannot guarantee the information is accurate and accept no liability for errors or omissions. (including but not limited to a property's land size, floor plans and size, building age and condition) Interested parties should make their own enquiries and obtain their own legal advice.
527 Middle Road, Greenbank
527 Middle Rd, Greenbank
Nestled in a convenient pocket of Greenbank, this robust high-set home is set on a substantial 4128m2 block, featuring an abundance of space predominantly at the rear of the home, offering both space and privacy amidst a verdant rainforest-like backdrop. The upper level hosts a sizable, formal, and air-conditioned lounge room adorned with wide windows offering breathtaking views of the lush, green surroundings. Adjacent to the lounge, the dining area provides an inviting space for entertaining guests, complemented by a modern kitchen boasting expansive benchtops, a gas cooktop, and abundant cupboard and pantry storage.
Additional living and entertaining zones are strategically positioned downstairs, including a huge rumpus and a number of multipurpose rooms, offering versatile utility along with an additional, combined bathroom and laundry space.
The home consists of 3 spacious bedrooms, and one of the versatile multipurpose rooms downstairs can readily be utilised as an additional bedroom space. Each of the 3 bedrooms is outfitted with built-in robes and ceiling fans, ensuring optimal comfort, while the spacious master suite offers air-conditioned luxury.
Step outdoors to your private oasis, surrounded by lush gardens and walkways, a spacious 12m x 7.4m shed, a new 4.6m x 7.8 double carport, 2 smaller garden sheds, 20,000 L water tank capacity and an array of other noteworthy features. This property is an undiscovered sanctuary awaiting exploration. Don't miss the opportunity to inspect it at one of our upcoming open homes.
PROPERTY FEATURES:
- Home is approx 59 years old
- Nestled on a 4128m2 block in Greenbank
- Bedrooms: 3 spacious bedrooms + BIR's + ceiling fans
- Master Suite: BIR + aircon + ceiling fan
- Bathrooms: 2.5 bathrooms
- Kitchen: Contemporary kitchen with expansive benchtops + 600mm gas cooktop + dishwasher + ample cupboard & pantry storage
- Living Area 1: Formal lounge & dining, air-conditioned
- Living Area 2: Multi-purpose room with bar enclave
- Living Area 3: Multi-purpose room/4th bedroom
- Other Property Features: Aircon + new ceiling fans + restored hardwood flooring + freshly painted + new curtains throughout + new carpet in lounge + under-staircase storage + storage room + several multi-purpose rooms + combined laundry/ bathroom downstairs + electric hot water system + Fibre to the node NBN
OUTDOOR FEATURES:
- Lush gardens throughout
- 12m x 7.4m powered shed
- 4.6m x 7.8 m carport (insulated with lights & fan)
- New roof, gutters & sprouting
- 2 x garden sheds
- 4 x external sun blinds
- Fully fenced with dual access (front and back)
- Side access
- Approx. 20,000L water tank capacity with pump
- 3.5 kW solar power
- Septic tank
- Sullage tank with pump (underground & serviced every 6 months)
- External cat enclosure
- Dog enclosure/chicken coop
LOCATION:
- Close to a plethora of schools + shops + medical & recreational facilities
- 5 mins to Boronia Heights State School
- 4 mins to Park Ridge State High School
- 37 mins to Brisbane CBD
- 41 mins to Gold Coast
- The current rental appraisal is $700 per week
Disclaimer:
All information provided has been obtained from sources we believe to be accurate. However, we cannot guarantee the information is accurate and accept no liability for errors or omissions. (including but not limited to a property's land size, floor plans and size, building age and condition) Interested parties should make their own enquiries and obtain their own legal advice.
16-18 Quartz Close, Greenbank
SOLD BY CHRIS GILMOUR 0438 632 459...
This exquisite brick and tile Hallmark-built residence is on a sprawling 4000m2 parcel in Greenbank's tranquil Teviot Downs Estate. Offering 3 spacious living areas and an impressive and light-filled floor plan, this home is guaranteed to make a lasting impression. The gourmet kitchen boasts an expansive breakfast bar, quality appliances, and an abundance of storage options, catering to even the most discerning home chef. Your comfort is assured with 4 spacious bedrooms equipped with built-in robes and ceiling fans. The master suite is particularly striking, featuring a walk-in robe and a modern ensuite.
Outside, the property includes a 12m x 9m shed, dual driveways with side access, and a vast grassy area, perfect for children and pets to roam freely within a secure, fully fenced, beautifully landscaped environment. This property is conveniently located near a range of amenities, including the Greenbank Shopping Centre (featuring Woolworths and various retail stores), and it's just a short drive to local primary schools and secondary and tertiary educational facilities. Additionally, it offers easy access to the Orion Shopping Centre and the Springfield Central Train Station. Don't miss the opportunity to inspect this beautiful home at your earliest convenience.
PROPERTY FEATURES:
- Home is approx 18 years old
- Nestled on a 4000m2 block in the Teviot Downs Estate of Greenbank
- Built by Hallmark Homes
- Bedrooms: 4 spacious bedrooms + BIR's + ceiling fans
- Master Suite: WIR + aircon + ceiling fan + ensuite
- Bathrooms: 2 contemporary bathrooms
- Kitchen: Gourmet kitchen with expansive breakfast bar + quality electric cooking appliances + dishwasher + ample cupboard & pantry storage
- Living Area 1: Formal lounge, carpeted
- Living Area 2: Open plan family & meals, tiled
- Living Area 3: Rumpus, air-conditioned with bar enclave & overhead pendant lighting
- Other Property Features: Aircon + ceiling fans + separate laundry with external access to private & covered patio + linen closet + security screens + tinted windows + electric hot water system + double remote garage
OUTDOOR FEATURES:
- Alfresco space with gable-style colorbond roof
- Extra covered patio to the side of the house
- 12m x 9m shed (3m clearance – perfect for caravans)
- Garden shed
- 2 x whirly birds
- Lush landscaping
- Expansive front & back yard
- Fully fenced
- Dual driveways with side access
- Biocycle system
- 32,000 L + 25,000 L + 5000 L water tanks
- Back-up generator
- 3kW solar power
- Solar gates to the front of the property
LOCATION:
- Close to a plethora of schools + shops + medical & recreational facilities
- 5 mins to Greenbank State School
- 13 mins to Park Ridge State High School
- 4 mins to Greenbank Shopping Centre
- 14 mins to Orion Springfield Central Shopping Centre
- 38 mins to Brisbane CBD
- 44 mins to Gold Coast
- The current rental appraisal is $850 per week.
Disclaimer:
All information provided has been obtained from sources we believe to be accurate. However, we cannot guarantee the information is accurate and accept no liability for errors or omissions. (including but not limited to a property's land size, floor plans and size, building age and condition) Interested parties should make their own enquiries and obtain their own legal advice.






