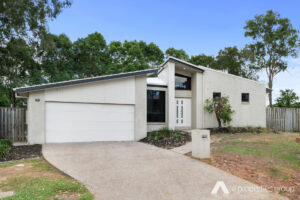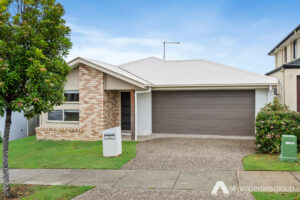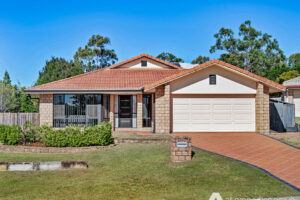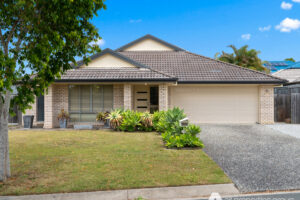20 Elm Place, Heathwood
EX DISPLAY HOME LOCATED IN FRIENDLY CUL-DE-SAC STREET!
The architectural design and layout are thoughtfully planned to accommodate both functionality and aesthetics. The inclusion of separate living areas like the lounge room/media room and the kids' retreat is a nice touch, providing versatility for various activities and family dynamics. Plus, the modern amenities such as the Caesarstone kitchen countertops, gas cooking, and double garage with remote access add to the appeal.
The spaciousness of the home, along with features like high ceilings and fans throughout, surely contribute to a comfortable living environment. And the alfresco area and secured yard offer great opportunities for outdoor enjoyment and relaxation.
The mention of its status as an ex-display home by KM Burton Homes suggests a level of craftsmanship and attention to detail that's often characteristic of display homes.
Home Features:
4 bed, 2 bath, 3 living, 2 car on 789sqm
Ex display home by KM Burton Homes
Constructed 2006
257.53m2 House build size
High ceilings
Brand new carpet
Brand new gas cooktop
Tinted windows and doors throughout
Wide double entrance
Media room to the right
4th bedroom to the left with fan and built-in cupboard
2nd lounge area with fan
Linen and storage cupboard leading to towards the double lock up garage
Double lock up garage with remote and single roller door access to courtyard
Laundry with cupboard, large bench space and access to outside
Kids retreat with access to outside
2 bedrooms either side of retreat both with fans and built-in cupboards
Main bathroom with separate toilet
Alcove washroom
Storage cupboard + broom cupboard
Open plan kitchen/dining area with air conditioning, door to 2nd front door (opening to Parkwood Drive)
Kitchen with stone benchtops, oven, new gas cooktop, dishwasher
Main bedroom with fan, ensuite with double sinks, shower and toilet
Walk-in robe
Alfresco area large in size tiled
Side yard fully fenced
Back yard fully fenced with pedestrian access to Parkwood Drive to walk to Pallara State School
Rent Potential $750pw.
+ More to see in person!
For more information please contact Natalie on 0433853843.
Disclaimer:
All information provided has been obtained from sources we believe to be accurate. However, we cannot guarantee the information is accurate and accept no liability for errors or omissions. (including but not limited to a property's land size, floor plans and size, building age and condition) Interested parties should make their own enquiries and obtain their own legal advice.
68 The Avenue, Heathwood
FIRST TIME OFFERED TO THE MARKET!
This meticulously maintained home presents an exceptional opportunity for those seeking a contemporary residence with minimal upkeep. Built in 2015, this property boasts modern design elements and quality construction, ensuring a comfortable and convenient lifestyle.
Whether you're a first-time buyer, downsizer, or investor, this home offers an unbeatable combination of modern living, low maintenance, and convenience. Don't miss out on the opportunity to make this your new home sweet home.
Home features:
4 bed, 2 bath, 2 living, 2 car on 400sqm
Built by Australasian Homes in 2015
House size 199.92m2
Media room
Open plan kitchen/ dining/ family area with air conditioning system
Kitchen with stone bench tops large breakfast bar, gas cook top and electric oven
Large fridge space, double pantry
Master bedroom with fan and air conditioning, walk-in robe and ensuite
Bedroom 4 at the front with fan and double cupboard
Bedroom 3 with fan and large double cupboard
Bedroom 2 with fan and triple cupboard
Broom cupboard
Large double linen cupboard
Main bathroom
Separate toilet
Internal laundry with external access to clothes line
Alfresco area
Double lock up garage with remote
Facing East
Water tank
Approx. rental $620-$650pw.
+ More!
*Easement for underground pipes running the length of the back fence all along this street. Develo report available to view by emailing Natalie.
For more information please contact Natalie on 0433853843.
Disclaimer:
All information provided has been obtained from sources we believe to be accurate. However, we cannot guarantee the information is accurate and accept no liability for errors or omissions. (including but not limited to a property's land size, floor plans and size, building age and condition) Interested parties should make their own enquiries and obtain their own legal advice.
2 Juniper Street, Heathwood
SOLD by NATALIE CHILD | 0433 853 843
- | 2 Juniper Street Heathwood | -
ONE OF A KIND ON LARGE CORNER BLOCK!
Home Features:
3 bed+ study nook, 2 bath, 2 living, 2 car 631sqm block
Built by Perry Homes in 2008
239sqm home
Air conditioning
Fans in bedrooms
Formal lounge and dining with air conditioning
Open plan kitchen/ dining/ family with air conditioning
Kitchen with gas cooktop, large pantry, fridge space with water connection, plenty of cupboards, dishwasher
Master bedroom with air conditioning, fan, WIR and large ensuite
Laundry good size with 3 x large cupboards and 1 under sink cupboard & bench
Main bathroom with new sink
Separate toilet
Bedroom 2 and 3 both with built-in cupboards, fans and air conditioning
Study nook area with desk
Alfresco area closed in for all year round entertaining
Internal door to garage, extra wide storage area & built-in cupboards
Low maintenance corner block
Instant gas hot water with panels to monitor
Water tank & 2nd water tank under ground for storage
Clothes line
+ More!
For more information please contact Natalie on 0433853843.
Disclaimer:
All information provided has been obtained from sources we believe to be accurate. However, we cannot guarantee the information is accurate and accept no liability for errors or omissions, (including but not limited to a property's land size, floor plans and size, building age and condition).
Interested parties should make their own enquiries and obtain their own legal advice.
4 Gardenia Circuit, Heathwood
SOLD by NATALIE CHILD | 0433 853 843
-| 4 Gardenia Circuit Heathwood | -
DOUBLE SIDE ACCESS + 3 LIVING AREAS!
4 bed + study, 2 bath, 3 living, 2 car + caravan/boat parking on 640sqm
Built by Stylemaster Homes in 2009
House size 263m2
Ducted air conditioning
Vinyl plank flooring
Master bedroom at the front with fan
Walk behind wardrobe with window for light
Ensuite with walk behind shower and toilet for privacy
Study
Open plan kitchen/ dining/ family area
Kitchen with stone bench top, dishwasher, 900mm gas cooktop, walk-in pantry
Microwave space
Living room off to the left with external access to alfresco
Bedroom 2 with built-in cupboard and fan
Main bathroom large in size
Separate toilet
Laundry
Linen cupboard
Bedroom 3 with built-in cupboard and fan
Kids retreat area
Bedroom 4 with built-in cupboard and fan
Alfresco area large in size
Huge backyard with veg garden boxes
Garden shed
Water tank
Double side access with concrete pad for caravan/boat/ trailer/ kids play fort
Solar
Gas hot water
Clothes line
Cat run for cats (or other animals) to play outdoor safely
Facing North
+ So much more!
For more information please contact Natalie on 0433853843.
Disclaimer:
All information provided has been obtained from sources we believe to be accurate. However, we cannot guarantee the information is accurate and accept no liability for errors or omissions, (including but not limited to a property's land size, floor plans and size, building age and condition).
Interested parties should make their own enquiries and obtain their own legal advice.






