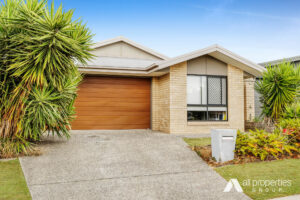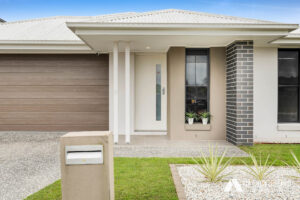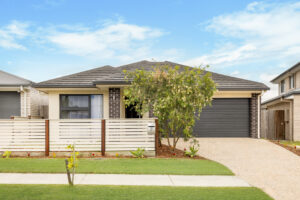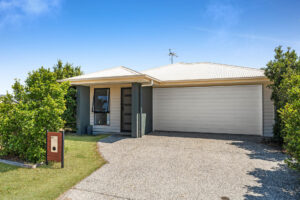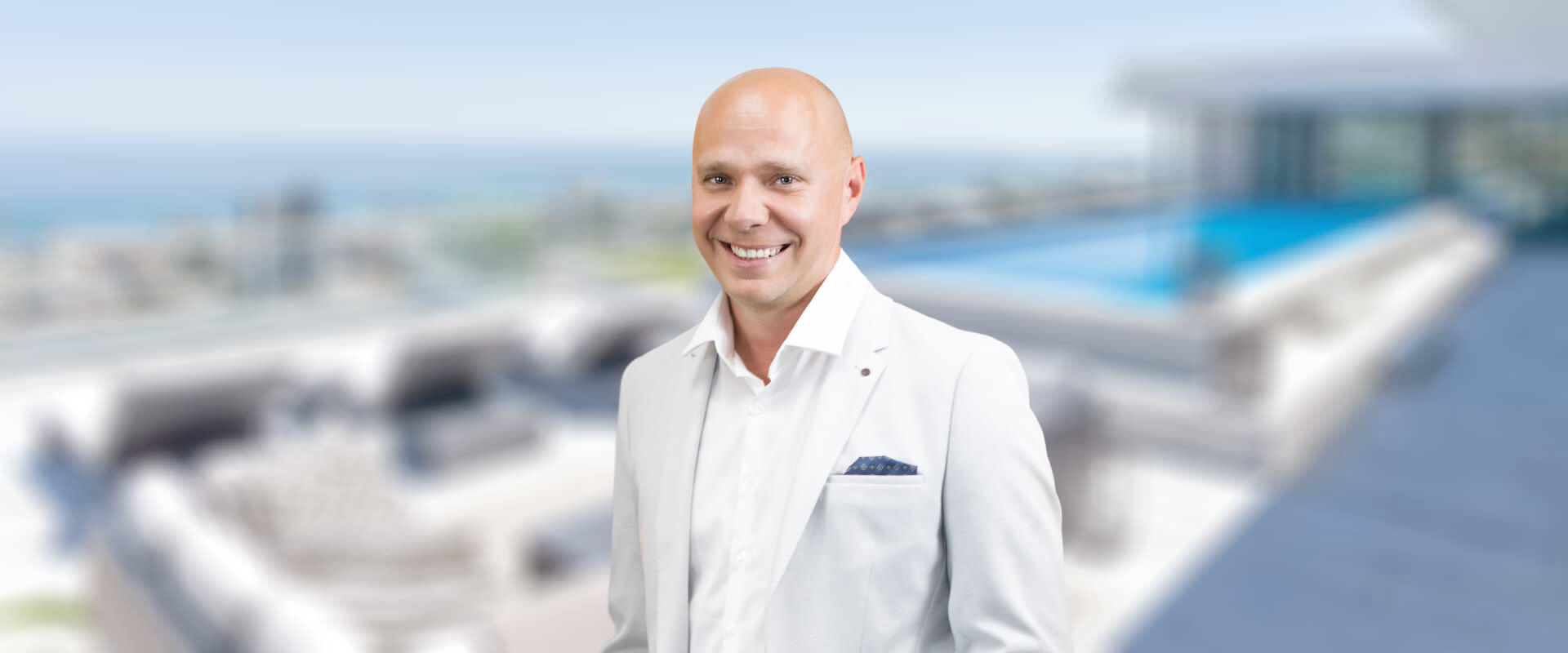64 Skyblue Circuit, Yarrabilba
SOLD by SASA PECI | 0438 438 420
- | 64 Skyblue Circuit Yarrabilba | -
Discover a Charming 4-Bedroom Home with Modern Amenities, Open Spaces, Stylish Kitchen, Elegant Details, Master Suite, Double Garage
Embrace the charm of this single-story home, poised and ready for its new owners. This delightful residence features an expansive layout, boasting four bedrooms, two bathrooms, a double car garage, and a covered outdoor entertaining area. The kitchen is a masterpiece with its two-tone design, Caesar stone bench tops, and top-notch appliances including a stainless-steel oven, gas cooktop, and dishwasher.
Admire the spaciousness of the open plan living and dining area, enhanced by the comfort of split system air conditioning, making it a delightful space all year round. Throughout the home, elegant downlights add a touch of sophistication.
The master bedroom is a haven of luxury, complete with a walk-in robe and an ensuite featuring a stainless-steel ceiling fan. The remaining bedrooms are generously sized and equipped with built-in robes and stainless-steel ceiling fans for added convenience.
Step outside to the undercover alfresco area, offering a perfect vantage point to appreciate the low-maintenance fully fenced yard. Inside, the laundry is conveniently located and offers easy access to the outside.
This home is thoughtfully designed for security and comfort, featuring insect screens throughout. With a double garage providing ample space, this home is a blend of elegance and practicality, making it the ideal haven for its new residents.
Property Features:
• Constructed in 2015, this home boasts modernity and style.
• Well-equipped kitchen featuring a stainless-steel oven and gas cooktop.
• Enjoy the spacious open plan living and dining areas, enhanced by a split
system air conditioning unit for year-round comfort.
• Luxurious master bedroom with ensuite and walk-in robe, offering a private
retreat.
• The remaining three bedrooms are complete with built-in robes and stainless-
steel ceiling fans, ensuring both convenience and elegance.
• Entertain guests effortlessly in the covered outdoor entertaining area.
• Enhance your peace of mind with security and insect screening throughout
the property.
• Accommodate your vehicles and storage needs in the convenient double
garage.
• Experience privacy and security in the fully fenced yard, adding to the overall
appeal of this wonderful home.
To arrange an inspection, please contact Sasa Peci on 0438 438 420 or Marija Peci on 0438 000 145
Disclaimer:
All information provided has been obtained from sources we believe to be accurate.
However, we cannot guarantee the information is accurate and we accept no liability for any errors or omissions.
(including but not limited to a property's land size, floor plans and size, building age and condition)
Interested parties should make their own enquiries and obtain their own legal advice.
16 Cambridge Circuit, Yarrabilba
SOLD by SASA PECI | 0438 438 420
- | 16 Cambridge Circuit, Yarrabilba | -
Built in 2017, Modern Charm: Stylish Kitchen, Comfortable Bedrooms, and Inviting Alfresco Living Awaits You
This modern home features a well-equipped kitchen with a gas cooktop, sleek stone benchtops, and a convenient pantry cabinet located at the side. The kitchen opens to the living and dining area, creating a seamless flow throughout the space.
Dining and living areas are designed to overlook the expansive undercover alfresco area, providing a perfect blend of indoor and outdoor living. The entire area is equipped with air conditioning and adorned with down lights, creating a cozy ambiance for both relaxation and entertainment.
The master bedroom, situated at the back of the home, offers a private retreat. It boasts a spacious walk-in robe that leads directly to the ensuite bathroom. The remaining bedrooms are adorned with carpeting, built-in robes and ceiling fans, ensuring both comfort and convenience. The main bathroom and a separate toilet are strategically positioned near the other bedrooms, enhancing practicality.
Stepping outside, the spacious undercover alfresco area beckons for outdoor activities, whether it's unwinding after a long day or hosting gatherings with friends and family. Complete with down lights and a fan, this area is ideal for all-season enjoyment and overlooks a fully fenced yard, providing both privacy and security.
Additionally, the property features a double remote-control garage, adding to the convenience and functionality of the home. With its thoughtful design, modern amenities, and inviting outdoor spaces, this home offers the perfect blend of style and comfort for contemporary living.
Key Features:
• Constructed in 2017
• The kitchen is equipped with a gas cooktop, providing a convenient and
efficient cooking experience.
• The dining and living areas are comfortably air-conditioned, ensuring a
pleasant atmosphere throughout the home.
• The master bedroom features a walk-in robe and a private ensuite, providing a
luxurious retreat within the home.
• The remaining bedrooms are fitted with built-in robes and ceiling fans,
combining practicality with comfort.
• Step outside to a generous undercover alfresco area, complete with a ceiling
fan and down lights, creating an inviting outdoor space for relaxation and
entertaining.
• The laundry is conveniently located inside the home and offers easy access to
the outside area, enhancing convenience for daily chores.
• A double remote-control garage provides secure parking for vehicles and
additional storage space.
• The property boasts a fully fenced yard, ensuring privacy and security for
residents and their pets.
To arrange an inspection, please contact Sasa Peci on 0438 438 420 or Marija Peci on 0438 000 145
Disclaimer:
All information provided has been obtained from sources we believe to be accurate. However, we cannot guarantee the information is accurate and accept no liability for errors or omissions, (including but not limited to a property's land size, floor plans and size, building age and condition).
Interested parties should make their own enquiries and obtain their own legal advice.
5 Buxton Avenue, Yarrabilba
SOLD by LUKE BROWN | 0456 588 582
- | 5 Buxton Avenue Yarrabilba | -
Premium Coral Built Home, Ready To Move In or Invest!!
Nestled within the thriving Yarrabilba community, this exceptional property represents the epitome of modern living. With a meticulously designed floorplan, this residence caters to both family comfort and investment potential.
Features we love:
Home features
- 3 Bedrooms
- 2 bathrooms
- Coral Home Premium designer package
- Master with ensuite and walk in robe
- All bedrooms freshly carpeted
- High ceiling
- Stone benches throughout
- Built in study nook with data and power
- Extra LED downlights
- A/c living room
- Open plan-living dining
- 900mm appliances
- Natural gas cooking
- Custom window splashback
- Upgraded kitchen sink
- Tile main living areas
- Extra power points added during build
- Council rates $540 plus water
- 6 years old
- Rental appraisal $500 pre week
Outdoor features
- 290m2 land
- 2.7m x 3.3m Alfresco
- Natural gas port in Alfresco
- Premium facade
- Upgraded double garage
- Fully fenced yard
- Gas hot water system
- Opticomm fibre to the home
Close By
- Yarrabilba State School - 600m
- Yarrabilba State Secondary - 550m
- Gym - 700m
- Cafe - 700m
- Bus stop - 700m
- Darlington Parklands - 1.3km
- Coles - 1.9km
- Logan Village - 5km
- Brisbane - 45.7km
- Gold Coast - 63.5km
Offering three bedrooms and two bathrooms, this home provides ample space for families to grow and thrive. The premium designer package open-plan living areas are flooded with natural light, creating a warm and inviting atmosphere for relaxation and entertainment. This property is strategically located, just minutes away from local parks, shopping, and schools, making it an ideal choice for those seeking the perfect balance between convenience and tranquillity. Whether you're looking for your dream family home or a smart investment opportunity, this Yarrabilba property has it all.
Situated in the rapidly expanding Yarrabilba community, this property is a symbol of convenience. The proximity to parks, shops, and schools means you're at the centre of a vibrant, growing neighbourhood that offers everything you need within arm's reach. Embrace a lifestyle of comfort and ease in this premium Yarrabilba home, where every detail has been thoughtfully considered to elevate your everyday living experience.
Disclaimer:
All information provided has been obtained from sources we believe to be accurate. However, we cannot guarantee the information is accurate and accept no liability for errors or omissions, (including but not limited to a property's land size, floor plans and size, building age and condition).
Interested parties should make their own enquiries and obtain their own legal advice.
66 Slate Street, Yarrabilba
SOLD by SASA PECI | 0438 438 420
- | 66 Slate Street Yarrabilba | -
Experience contemporary living at its finest in this stylish home, ideal for both families and investors.
Upon entry, the open foyer serves as a multifunctional study area, adapting to various needs. The kitchen, bathed in natural light from the window, boasts ample cabinet space and a sophisticated stone benchtop. The open plan design seamlessly integrates the kitchen, dining, and family areas, promoting a strong sense of unity. Central air conditioning ensures comfort in the main living and dining zone.
The master bedroom features a ceiling fan, air conditioner, and a walk-in robe leading to the ensuite, providing a luxurious private space. Built-in robes, ceiling fans, and carpets adorn the other bedrooms, with style with functionality.
For added convenience, a designated laundry area simplifies daily chores. Step into the undercover alfresco area, a tranquil spot for relaxation and outdoor gatherings. Enjoy privacy and security in the fully fenced yard, perfect for a variety of outdoor activities.
This single-story layout prioritizes low-maintenance living, offering thoughtful features such as built-in robes in every room and seamless outdoor access through sliding doors. In addition, the property includes a double remote garage, enhancing the overall appeal of this modern home.
Key Features:
• Constructed in 2018, this modern home boasts contemporary features.
• Dedicated study area for focused work or creative pursuits.
• Kitchen with abundant cabinet space and plenty of natural light, enhancing the
cooking experience.
• Open-plan dining and living area, comfortably climate-controlled with an air
conditioner.
• Luxurious master bedroom complete with a walk-in robe, ensuite, and its own
air conditioner.
• Additional bedrooms feature convenient built-in robes and ceiling fans for
optimal comfort.
• Designated laundry area, making household chores a breeze.
• Enjoy outdoor gatherings in the sheltered alfresco area, perfect for
entertaining.
• Secure your vehicles in the double remote control garage, ensuring peace of
mind.
• Experience privacy and security in the fully fenced yard, ideal for family
activities and relaxation.
To arrange an inspection, please contact Sasa Peci on 0438 438 420 or Marija Peci on 0438 000 145
Disclaimer:
All information contained herein is gathered from sources we believe to be reliable. However, we cannot guarantee its accuracy and interested persons should rely on their own inquiries


