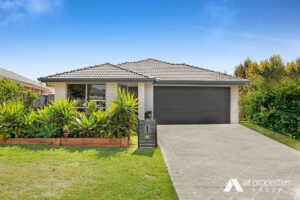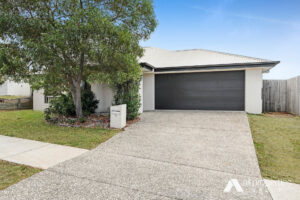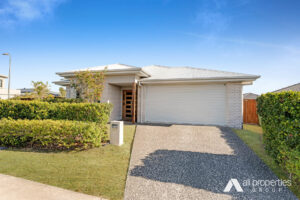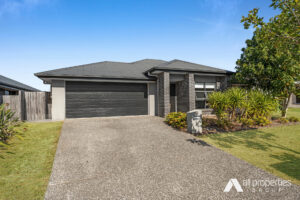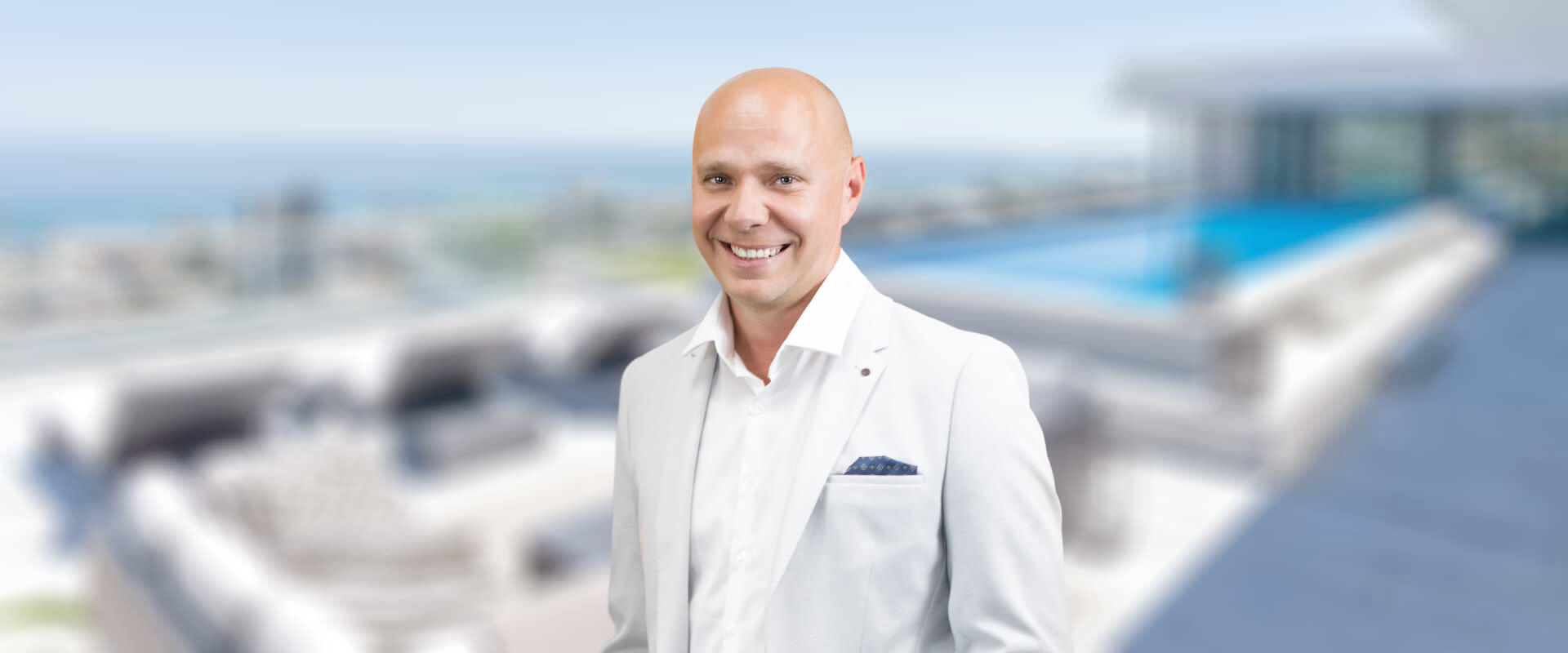24 Seawest Street, Yarrabilba
SOLD by SASA PECI | 0438 438 420
- | 24 Seawest Street Yarrabilba | -
Exceptional 2015-Built Family Home: 4 Beds, 2 Baths, and Impressive Features
This meticulously crafted property, constructed in 2015, has been thoughtfully designed to cater to the needs of the entire family. With 2 generous living areas, 4 well-appointed bedrooms, 2 modern bathrooms, and a host of additional features, it offers a comfortable and versatile living experience.
The kitchen is a standout feature, boasting a walk-in pantry, ample cupboard space, a gas cooktop, a 900mm oven with an elegant stone benchtop, and even plumbing for your fridge. This inviting culinary space seamlessly flows into the dining and living areas, both equipped with air-conditioning for year-round comfort.
For those seeking entertainment or a peaceful retreat, the media room is strategically located at the front of the house, providing an ideal setting for movie nights or a kids' hideaway.
The master bedroom is a private oasis at the rear of the property, offering convenience and comfort. It features a sliding door that leads to the undercover alfresco area, flooding the room with natural light. The master bedroom also boasts air-conditioning, a walk-in robe, and a stylish ensuite.
The remaining bedrooms are carpeted and feature light ceiling fans and built in wardrobes. Their thoughtful placement throughout the house ensures privacy for everyone.
The laundry and main bathroom are strategically situated to serve all areas of the house efficiently. Plus, there's the added convenience of an access door from the laundry to the outside.
The expansive covered alfresco area is an ideal space for gatherings, offering versatility throughout the year. Additionally, the property boasts a fully fenced backyard, ensuring safety and privacy for your family.
Property Features:
• Constructed in 2015
• Premium Gas Cooktop and a 900mm Oven
• Generous Walk-in Pantry in the Kitchen
• Air-Conditioned Living and Dining Spaces
• Dedicated Media Room
• Master Bedroom Featuring a Walk-in Robe, Ensuite, and Air Conditioning
• Carpeted Bedrooms Enhanced by Light Ceiling Fans
• Indoor Laundry Facility with Exterior Access
• Expansive Covered Alfresco Space
• Double-Car Garage for Convenience
• Fenced backyard and garden shed for extra storage
To arrange an inspection, please contact Sasa Peci on 0438 438 420 or Marija Peci on 0438 000 145
Disclaimer:
All information provided has been obtained from sources we believe to be accurate. However, we cannot guarantee the information is accurate and accept no liability for errors or omissions, (including but not limited to a property's land size, floor plans and size, building age and condition).
Interested parties should make their own enquiries and obtain their own legal advice.
18 Bengal Street, Yarrabilba
SOLD by SASA PECI | 0438 438 420
- | 18 Bengal Street, Yarrabilba | -
Unrivaled Comfort: 4-Bed Retreat with Spacious Living, Secure Garage & Alfresco Ease
Step into the epitome of comfortable living with this immaculate 4-bedroom home. A haven of modern design, it boasts not just one, but two spacious living areas, ensuring everyone in the family has their own retreat. The double lock-up garage provides convenience and security, while the expansive undercover alfresco area is a dream for entertaining and outdoor dining enthusiasts.
The heart of this home is its open-plan kitchen, overlooking the living space. Featuring an air conditioning unit, this area seamlessly connects to the alfresco zone. The kitchen is a chef's delight with a stone benchtop, perfect for quick meals or elaborate cooking sessions.
A thoughtful addition to this home is the second living room, strategically positioned near the main living area. This space can be transformed into a kids' retreat or a cozy relaxation spot away from the hustle and bustle.
The master bedroom is a true sanctuary, adorned with soft carpeting and equipped with an air conditioner, walk-in robe, ensuite, and a ceiling fan. The remaining bedrooms are equally inviting, featuring, built-in wardrobes, and ceiling fans for year-round comfort.
Organization is effortless with the extra storage cupboard near the inside laundry, providing ample space for your essentials. Convenience extends to the strategically placed separate toilet and main bathroom, ensuring easy access from every corner of the house.
Outside, a vast undercover alfresco area beckons, perfect for hosting gatherings or savouring meals outdoors. The fully fenced yard offers a safe haven for children and pets to play freely.
Your peace of mind is paramount, with security screens adorning doors and windows, adding an extra layer of safety. The double remote-control garage not only protects your vehicles but also adds to the overall security of your home.
In every detail, this home embodies the perfect blend of functionality, style, and security, making it an ideal choice for those seeking a haven of modern living.
Property Features:
• Constructed in 2017, this home boasts contemporary features and style.
• Enjoy open plan living with air conditioning for year-round comfort.
• Additional second living room offers flexible space for relaxation or
entertainment.
• Kitchen features ample cabinets and a stone benchtop, ensuring both
functionality and elegance.
• Luxurious master bedroom includes ensuite, walk-in robe, and air
conditioning.
• Other rooms are equipped with ceiling fans and built-in wardrobes for
convenience.
• Find added storage in the cupboard near the inside laundry area.
• Main bathroom and separate toilet enhance functionality for busy
households.
• Step into the spacious undercover alfresco area for outdoor gatherings and
leisure.
• Security screens on windows and doors provide peace of mind and safety.
• Park your vehicles in the secure double remote-control garage.
• The property is fully fenced, creating a private and secure backyard space.
To arrange an inspection, please contact Sasa Peci on 0438 438 420 or Marija Peci on 0438 000 145
Disclaimer:
All information provided has been obtained from sources we believe to be accurate. However, we cannot guarantee the information is accurate and accept no liability for errors or omissions, (including but not limited to a property's land size, floor plans and size, building age and condition).
Interested parties should make their own enquiries and obtain their own legal advice.
209 Darlington Drive, Yarrabilba
SOLD by SASA PECI | 0438 438 420
- | 209 Darlington Drive Yarrabilba | -
Elegant home with 9-Foot Ceilings, Porcelain Tiles, and Wood flooring
Spacious and inviting, this home offers a perfect blend of comfort and functionality. Boasting a study nook, media room, and four bedrooms, it's designed for modern living. The house features ducted air conditioning, ensuring a pleasant atmosphere throughout.
Upon entering, you're greeted by the elegance of tiles in the main living areas, while the rest of the home is adorned with warm wooden flooring. The kitchen is a chef's delight, illuminated by natural light streaming in from a window above the sink. This area is not just practical but also provides a view of the outdoors, making it ideal for entertaining or keeping an eye on the little ones while preparing meals. The kitchen boasts a chic black and white colour scheme, complemented by a gas cooktop, a 900mm oven, and ample cabinet space, including a spacious pantry cupboard.
Open plan living and dining area seamlessly connect to the undercover alfresco space, creating an expansive area perfect for family gatherings. The ducted air conditioning ensures this space is enjoyable year-round.
A dedicated study nook offers an ideal spot for a home office or a focused study area. The media room, strategically placed at the front of the house, provides a quiet retreat, shielded from the main living areas. Large windows in the media room allow natural light to flood the space, creating a bright and airy ambiance.
The master bedroom is a luxurious sanctuary, complete with an ensuite featuring his and hers vanities, a walk-in robe, and a ceiling fan. The other bedrooms feature wooden flooring, ceiling fans, and built-in mirrored wardrobes, all equipped with ducted air conditioning for comfort. Main bathroom and a separate toilet are conveniently located near the inside laundry.
Step outside to the undercover alfresco area, where a ceiling fan and downlights create a cozy ambiance. From here, you can overlook the fully fenced backyard, providing a secure space for outdoor activities. Additionally, a double remote-control garage adds convenience and security to this already impressive property.
Property Highlights:
• Experience lofty living with 9-foot ceilings that add an air of grandeur to the space.
• Total climate control with advanced ducted air conditioning, ensuring optimal
comfort throughout your home.
• Enjoy the elegance of porcelain tiles in the main living areas and the timeless
charm of wooden flooring in other parts of the home.
• The kitchen is a chef's dream, featuring a gas cooktop, a 900mm oven, and a
stone benchtop for a touch of sophistication.
• Revel in the seamless flow of the open-plan living area, enhanced by ducted
air conditioning and a ceiling fan for year-round comfort.
• Find focus in the dedicated study nook, or unwind in the private media room
designed for relaxation.
• The master bedroom boasts luxury with his and her vanities in the ensuite and
a spacious walk-in robe for your convenience.
• Stay cool and comfortable with ducted air conditioning and ceiling fans in the
remaining bedrooms, all of which come with built-in wardrobes and elegant
wooden flooring.
• Step outdoors to the inviting undercover alfresco area, perfect for entertaining
or simply enjoying the fresh air.
• Rest easy knowing your home is secure within a fully fenced yard, offering
both privacy and safety.
• Convenience meets security with a double remote-control garage, providing
ample space for your vehicles and belongings.
To arrange an inspection, please contact Sasa Peci on 0438 438 420 or Marija Peci on 0438 000 145
Disclaimer:
All information provided has been obtained from sources we believe to be accurate. However, we cannot guarantee the information is accurate and accept no liability for errors or omissions, (including but not limited to a property's land size, floor plans and size, building age and condition).
Interested parties should make their own enquiries and obtain their own legal advice.
29 Daybreak Street, Yarrabilba
SOLD by SASA PECI | 0438 438 420
- | 29 Daybreak Street, Yarrabilba | -
Large family home on 576m² block opposite Daybreak Park, close to Coles, public transport, and local amenities
This expansive family residence, sprawled across a 576m2 block, is ideally located opposite Daybreak Park and within walking distance to Coles, public transport, and local amenities.
The well-appointed kitchen offers ample storage with plenty of cabinets, complemented by a sleek stone benchtop. It seamlessly connects to the open-plan living and dining area, which features an air conditioner and ceiling fan. For leisure and entertainment, there's a separate spacious media room, perfect for relaxing evenings or movie nights.
The carpeted master bedroom is equipped with a built-in robe, ensuite, ceiling fan, and air conditioner. The remaining bedrooms are also carpeted and feature built-in wardrobes. The strategically placed laundry provides easy access to the outside, while the main bathroom and separate toilet are conveniently located to serve all main areas of the house.
A generously sized undercover alfresco area, illuminated by downlights, extends from the open plan living space, creating an ideal spot for entertaining and enjoying meals. Overlooking a fully fenced yard, it provides a secure environment for children and pets to play freely.
The house is equipped with security measures for windows and doors, ensuring peace of mind. Additionally, a double lock-up garage enhances the overall security of the property.
Property Features:
• Constructed in 2016
• Air-conditioned living and dining area with a ceiling fan
• Additional second living room for added space
• Generously sized kitchen featuring a stone benchtop
• Master bedroom equipped with a walk-in robe, ensuite, air conditioner, and ceiling fan
• Main bathroom includes a large shower and bath, with a separate toilet
• Undercover alfresco area adorned with downlights
• Secure and fully fenced backyard
• Double remote-control garage for convenient parking
• Situated directly across from the scenic Daybreak Park
To arrange an inspection, please contact Sasa Peci on 0438 438 420 or Marija Peci on 0438 000 145
Disclaimer:
All information provided has been obtained from sources we believe to be accurate. However, we cannot guarantee the information is accurate and accept no liability for errors or omissions, (including but not limited to a property's land size, floor plans and size, building age and condition).
Interested parties should make their own enquiries and obtain their own legal advice.


