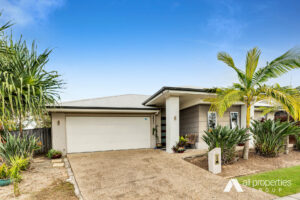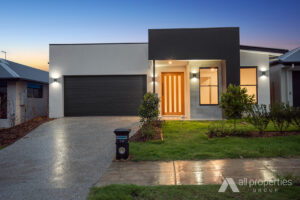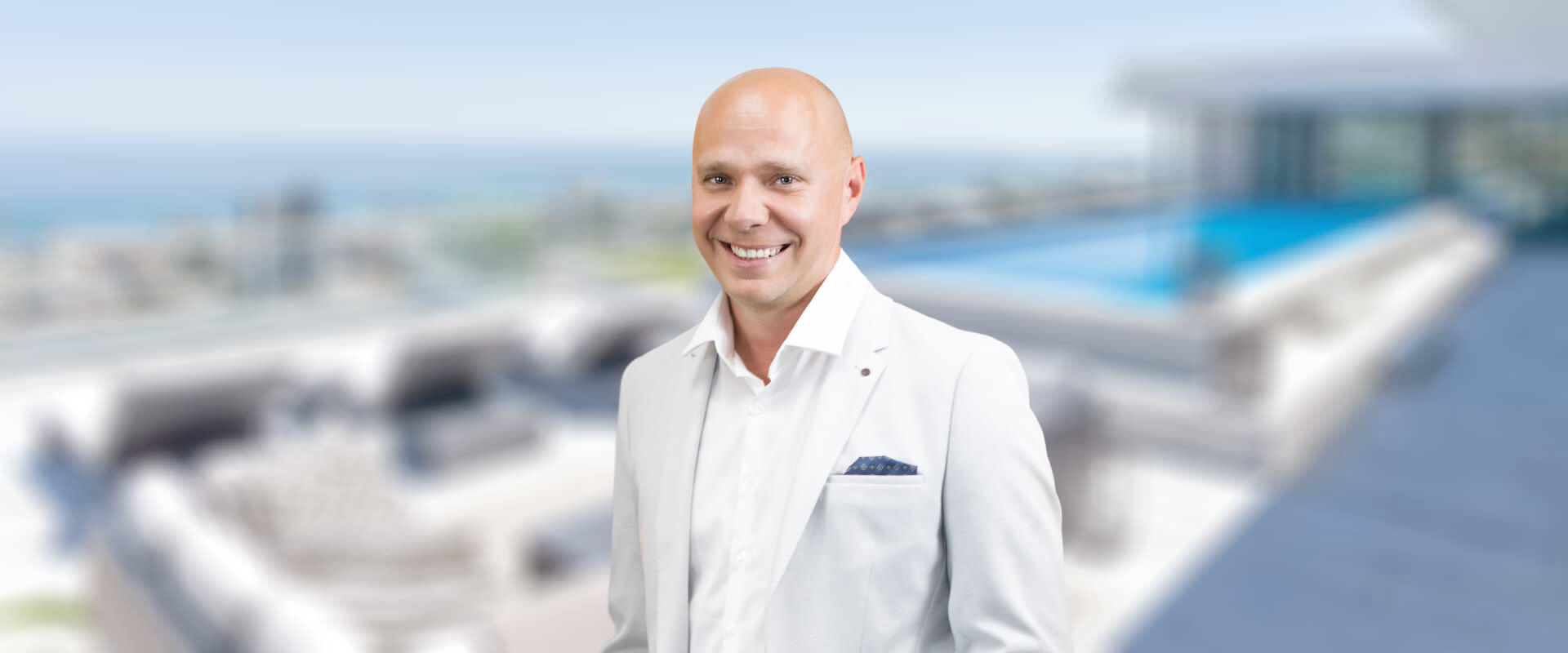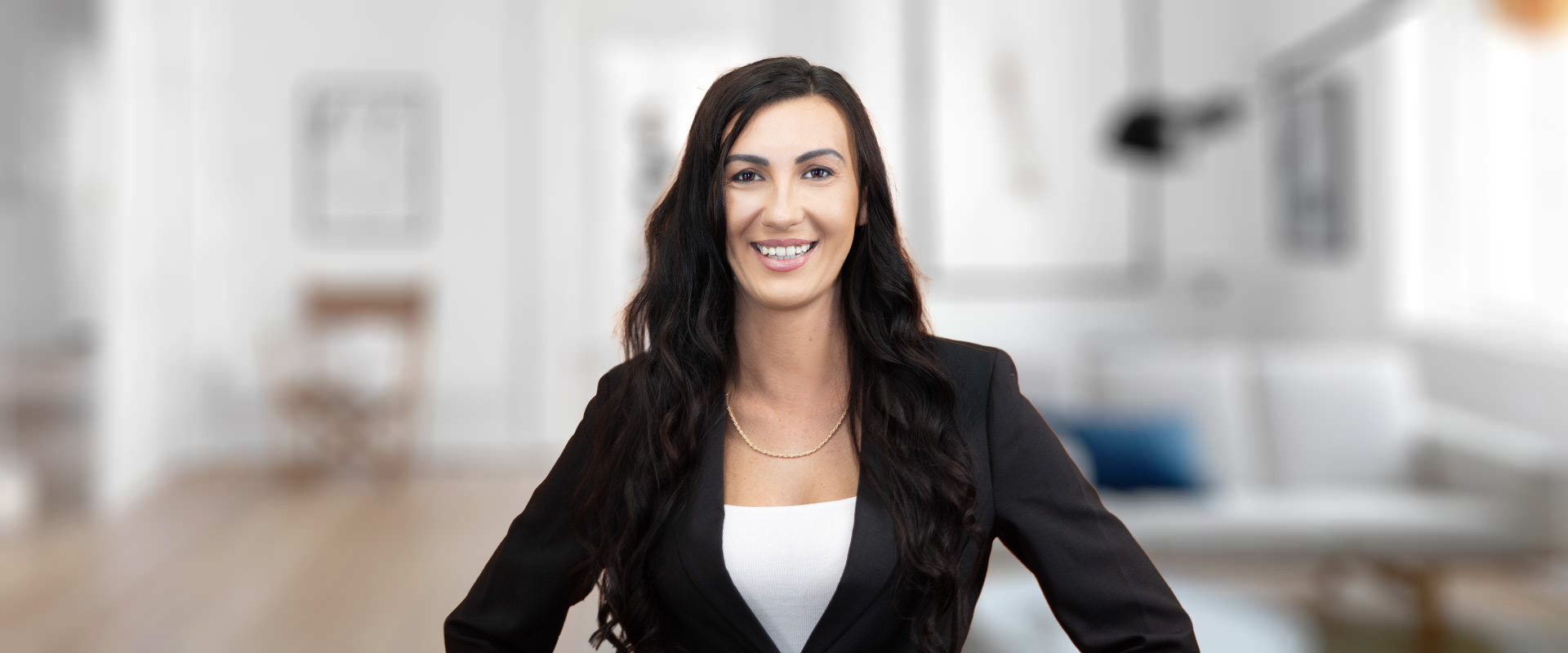29 Pinehill Street, Yarrabilba
This exquisite property is a haven crafted for the discerning tastes of a large or expanding family, boasting a plethora of spaces tailored to diverse needs and activities.
The kitchen stands as a masterpiece, offering a stunning stone benchtop, a sophisticated gas cooktop, a deluxe 900mm oven, a sleek 90cm range hood, and a spacious walk-in pantry. It caters effortlessly to culinary endeavours and quick meals on the move.
Open living and dining area, complete with ducted air conditioning, is a versatile sanctuary that beckons year-round enjoyment. Perfect for hosting family gatherings, entertaining guests, or simply unwinding in luxury.
A separate living area provides flexibility, transforming into a media room, a teenage retreat, or an opulent space for adult relaxation. This area promises privacy and a retreat from the main living quarters.
The kids' retreat is a delightfully appointed haven, dedicated to the younger generation's leisure and relaxation. Cleverly secluded from the main living areas, it ensures children have their own sanctuary to revel in.
Master bedroom, situated at the rear of the home, offers a serene escape with direct access to the undercover alfresco area. It features an ensuite with his and hers vanities and a generously sized walk-in robe, exuding opulence and comfort.
Remaining bedrooms are equally luxurious, each featuring built-in robes and ducted air conditioning, ensuring comfort and convenience for the entire family.
The laundry, strategically placed inside the home, provides seamless access to the outdoors and includes a storage cabinet, simplifying laundry duties with elegance.
Main bathroom is impeccably positioned to serve the bedrooms and main living areas, showcasing a lavish free-standing bathtub for indulgent bathing experiences.
Step outside to the undercover alfresco area, adorned with downlights and fencing, offering an idyllic setting for outdoor entertainment or serene relaxation. It overlooks the fully fenced large yard, providing ample space for children and pets to frolic safely.
Parking is effortless with the double remote-control garage, guaranteeing secure parking for vehicles and additional storage space as needed.
This property epitomizes luxurious and comfortable living for a large or growing family, with each area meticulously designed to fulfill the demands of modern family life with unparalleled elegance.
Property Features:
• Constructed in 2015, this ex-display home offers modern amenities and design.
• Enjoy year-round comfort with ducted air conditioning throughout the
property.
• The chef's kitchen features a gas cooktop, 900mm oven, and a roomy walk-in
pantry.
• The expansive open plan living and dining area provides ample space for
entertaining.
• A separate living room offers privacy and a retreat from the main living areas.
• The kids' retreat provides a dedicated space for younger family members.
• Master bedroom boasts luxurious his and hers vanities and a walk-in robe.
• Remaining bedrooms include built-in robes and ducted air conditioning for
comfort.
• The main bathroom showcases a free-standing bathtub and shower.
• Conveniently located inside, the laundry offers access to outside and a
storage cabinet.
• Step outside to the undercover alfresco area, complete with downlights and
fencing.
• Double remote-control garage provides secure parking.
• The large, fully fenced yard is perfect for children and pets to enjoy.
To arrange an inspection, please contact Sasa Peci on 0438 438 420 or Marija Peci on 0438 000 145
Disclaimer:
All information provided has been obtained from sources we believe to be accurate. However, we cannot guarantee the information is accurate and accept no liability for errors or omissions. (including but not limited to a property's land size, floor plans and size, building age and condition) Interested parties should make their own enquiries and obtain their own legal advice.
3 Illawarra Crescent, Yarrabilba
Presenting this stunning Brand New Build Home, meticulously crafted to fulfill all your storage needs, modern conveniences, and boasting an exquisite color scheme. Elevated by an impressive 2.7m ceiling height, this home radiates sophistication throughout.
The kitchen is a chef's haven, featuring a striking waterfall 50mm stone countertop that serves as both a focal point and practical space for hosting or quick meals. Abundant storage solutions include a walk-in pantry and spacious cabinets, alongside the added convenience of fridge plumbing.
A seamless flow connects the open-plan living space, complete with ducted air conditioning and fans, ensuring year-round comfort for family gatherings. An additional living area offers flexibility, easily transforming into a media room, study, or cozy kids' retreat.
The master bedroom serves as a tranquil sanctuary, boasting a luxurious ensuite with a generously sized shower and walk-in robe. Positioned at the rear of the home, it provides a serene space for relaxation.
The remaining three bedrooms are equally inviting, each featuring built-in robes, plush carpets, and fans for privacy and comfort. The main bathroom is expertly designed to accommodate the other bedrooms, while a conveniently located powder room adds further convenience.
The meticulously designed laundry is a marvel of organization, equipped with ample cabinetry, a stunning stone countertop, and easy outdoor access.
Outside, the covered alfresco area beckons you to enjoy family meals and gatherings, while children and pets play freely in the fully fenced backyard, creating cherished memories in a secure environment.
With its thoughtful design and modern amenities, this Ambos home epitomizes sophisticated living, offering a harmonious blend of style and functionality for years to come.
• Enjoy the perfect climate year-round with ducted air conditioning, ensuring
optimal temperature control throughout the entire home.
• Ceiling fans are thoughtfully installed throughout, enhancing airflow and
adding an extra touch of comfort to every room.
• Experience a seamless flow of space with the open-plan living and dining
area, creating a welcoming environment for gatherings and everyday living.
• The well-appointed kitchen comes complete with fridge plumbing and a
convenient butler's pantry, providing ample storage and making meal
preparation a breeze.
• Retreat to the master bedroom, nestled at the back of the house, offering a
private sanctuary with an ensuite and a walk-in robe for added luxury and
convenience.
• The remaining three bedrooms are elegantly designed, featuring plush carpets
and built-in robes, providing a cozy and organised space for the entire family.
• The home boasts a generous 3m ceiling height, imparting an air of
openness and grandeur.
• A durable Colourbond roof and robust steel frame construction ensure the
home's long-lasting strength and structural integrity.
• Step outside and relax in the comfort of the undercover alfresco area, perfect
for outdoor entertaining and leisure activities.
• Parking is a breeze with the double remote-control garage, offering secure
and convenient access to your vehicles.
To arrange an inspection, please contact Sasa Peci on 0438 438 420 or Marija Peci on 0438 000 145
Disclaimer:
All information provided has been obtained from sources we believe to be accurate. However, we cannot guarantee the information is accurate and accept no liability for errors or omissions, (including but not limited to a property's land size, floor plans and size, building age and condition).
Interested parties should make their own enquiries and obtain their own legal advice.
39 Windsor Avenue, Yarrabilba
This property is a perfect blend of space, comfort, and functionality. With a spacious open plan living and dining area, it offers plenty of room for relaxation and entertainment. The kitchen is a standout feature, with a butler's pantry, stone benchtops, and a view overlooking the living and dining area.
Master bedroom, located at the front of the home, offers privacy and luxury, featuring a walk-in robe that leads to the ensuite. It also includes an air conditioner for added comfort. The remaining bedrooms are well-appointed, with ceiling fans and built-in robes.
The main bathroom is strategically located to serve both the main areas of the house and the bedrooms, ensuring convenience for all residents. A storage cupboard in the hallway provides additional space for storage.
Outside, the spacious undercover alfresco area, complete with a ceiling fan, is perfect for outdoor dining and entertaining. It overlooks the large, fully fenced yard, providing a safe and secure space for children and pets to play freely.
Completing this impressive property is a double remote-control garage, which includes a laundry with access to the outside. Additionally, a cabinet is provided for storing laundry essentials, adding to the convenience and functionality of this home.
Key Features:
•Built in 2018, this modern home offers contemporary living spaces that are
both stylish and functional.
•The kitchen is a standout feature, with a stone benchtop and a butler's pantry,
providing ample storage and workspace.
•Open-plan living and dining area is designed for comfort, with air
conditioning ensuring a pleasant indoor climate.
•Master bedroom is a luxurious retreat, featuring a walk-in robe that leads
to the ensuite. An air conditioner adds to the comfort and luxury.
•The remaining bedrooms are well-appointed, with built-in robes and ceiling
fans for added convenience.
•Outdoor living is a delight with the spacious undercover alfresco area, perfect for entertaining or relaxing outdoors.
•Double remote control garage offers convenience, with a laundry, cabinet, and access to the outside all included.
•The property boasts a very large fully fenced yard, providing ample space and privacy for outdoor activities and enjoyment.
•Currently leased until September at $585 per week
To arrange an inspection, please contact Sasa Peci on 0438 438 420 or Marija Peci on 0438 000 145
Disclaimer:
All information provided has been obtained from sources we believe to be accurate. However, we cannot guarantee the information is accurate and accept no liability for errors or omissions. (including but not limited to a property's land size, floor plans and size, building age and condition) Interested parties should make their own enquiries and obtain their own legal advice.
185 Darlington Drive, Yarrabilba
This stunning property offers a blend of opulence and modern elegance, evident from the moment you step into its lavish living and dining areas. The timeless ambiance is further enhanced by the sleek design and thoughtful touches throughout the home.
Kitchen is a chef's dream, featuring a walk-in pantry, ample cabinets for all your storage needs, and a stylish stone benchtop that adds both functionality and aesthetic appeal. With its open layout, the kitchen seamlessly flows into the dining and living areas, creating a spacious and inviting atmosphere. An air conditioner ensures that these areas remain comfortable and enjoyable all year round, whether you're hosting a dinner party or simply relaxing with family.
Master bedroom is a luxurious retreat, complete with its own air conditioner, ensuite bathroom, and a generous walk-in robe. The remaining bedrooms are equally well-appointed, offering built-in robes and light ceiling fans for added comfort. Conveniently located near the remaining bedrooms is the main bathroom, complete with a separate toilet for added privacy and functionality. This layout ensures that all bedrooms are well-serviced and catered to, offering a comfortable and convenient living experience for all residents.
Convenience is key in this home, with the laundry located inside the property and easily accessible through the kitchen. It also provides access to the outside, making laundry day a breeze.
Step outside to the spacious undercover alfresco area, where you'll find the perfect setting for entertaining and family gatherings. Overlooking the fully fenced yard, this outdoor space is complete with a ceiling fan and downlights, ensuring your comfort and enjoyment even on warm summer evenings.
Additional features of this home include a double remote-control garage for secure parking and peace of mind, as well as security screens on doors and windows for added safety and protection. All these elements come together to create a truly exceptional living experience in this beautiful home.
Property Features:
• Constructed in 2015, this modern residence offers contemporary living
spaces and stylish amenities.
• Kitchen is well-appointed with a stone benchtop and a convenient walk-in
pantry, catering to your storage needs.
• An open-plan design seamlessly integrates the living and dining areas,
enhanced by an air conditioner for year-round comfort.
• The master bedroom boasts an ensuite bathroom and a walk-in robe,
providing a luxurious retreat.
• Remaining bedrooms feature built-in robes and ceiling fans, ensuring comfort
and convenience.
• Laundry is conveniently located inside the home and offers access to the
outside for added convenience.
• Step outside to the spacious undercover alfresco area, complete with a ceiling
fan and downlights, perfect for outdoor entertaining.
• Security screens on windows and doors offer peace of mind.
• A double remote-control garage provides secure parking for vehicles.
• The property is fully fenced, offering privacy and security for the whole family.
To arrange an inspection, please contact Sasa Peci on 0438 438 420 or Marija Peci on 0438 000 145
Disclaimer:
All information provided has been obtained from sources we believe to be accurate. However, we cannot guarantee the information is accurate and accept no liability for errors or omissions, (including but not limited to a property's land size, floor plans and size, building age and condition).
Interested parties should make their own enquiries and obtain their own legal advice.







