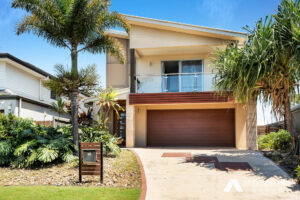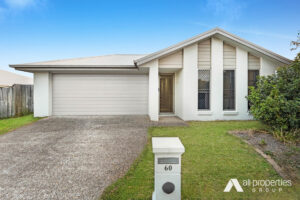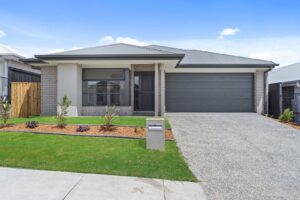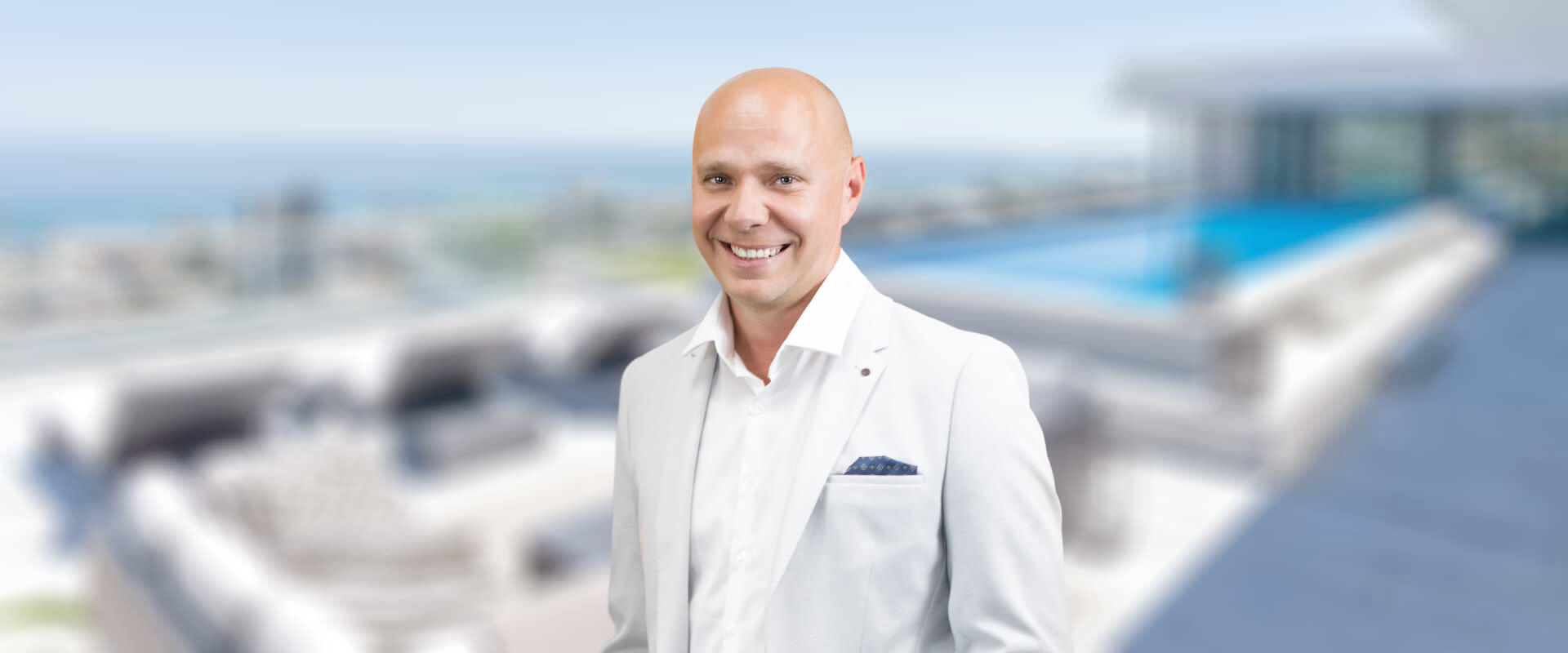26 Expedition Road, Yarrabilba
As you step into this property, the first thing that will catch your eye is the wide entry door welcoming you into the home. The ceilings soar to an impressive 2.59 meters, creating a sense of space and grandeur. Laminate wooden flooring runs through the main areas, adding warmth and elegance to the interior. To enhance your comfort, the house is equipped with 6 zone ducted air conditioning and a 6.6kw solar system.
The kitchen is a chef's delight, featuring a free-standing gas cooktop, a 900mm oven, dishwasher, walk-in pantry, and a sleek stone benchtop. From here, you can overlook the dining and living areas, seamlessly connected to the outside undercover alfresco area. Additionally, the property offers side access to the yard, adding convenience to your lifestyle.
With 6 zone ducted air conditioning and ceiling fans in every room, you can enjoy a comfortable living environment throughout the year. The second living room, set apart from the main areas, provides a perfect space for relaxation, a playroom, or a dedicated media room for movie nights.
A study nook offers a designated workspace for those working from home or completing homework. The master bedroom, located at the rear of the home, offers direct access to the undercover alfresco area, his and hers vanities in the ensuite, and a spacious walk-in robe.
All bedrooms are carpeted for added comfort, and the remaining bedrooms feature built-in robes, ceiling fans, and ducted air conditioning. The main bathroom boasts a luxurious freestanding bathtub, a spacious shower, and a separate toilet. The laundry, conveniently located near the main bathroom, provides access to the outside and is positioned close to the linen cupboard for practicality.
Outside, the tiled undercover alfresco area overlooks the fully fenced yard, complete with a gated area to keep pets safely separated from children and guests. Provisional plumbing for gas and water is also in place, ready for the addition of an outdoor kitchen to enhance your outdoor entertaining experience.
Double remote-control garage has been thoughtfully upgraded with an increased door height, window coverings, and four TV wall mounts, ensuring convenience and functionality are at the forefront of this property's design.
Main Features:
•Built in 2021 by Coral Homes showcasing the latest in design trends and
construction standards
•Experience a spacious and airy feel throughout the home with 2.59m ceiling
height
•Reduce energy costs and environmental footprint with a sustainable 6.6Kw
solar system
•4 Tv Wall mounts for easy television set up
•Window coverings for included privacy and light control throughout the home
•Living and dining room connect to the undercover alfresco area
•Second living room perfect for media room or playroom
•Master bedroom with walk robe, ensuite with his and hers vanities and access
to the undercover alfresco area
•Rest of the bedrooms with built in robes and ceiling fans
•Tiled undercover alfresco area with provisional plumbing for gas and water for
an outdoor kitchen
•Fully fenced yard with two separated areas
•Double remote control garage with an upgraded door height
To arrange an inspection, please contact Sasa Peci on 0438 438 420 or Marija Peci on 0438 000 145
Disclaimer:
All information provided has been obtained from sources we believe to be accurate. However, we cannot guarantee the information is accurate and accept no liability for errors or omissions. (including but not limited to a property's land size, floor plans and size, building age and condition) Interested parties should make their own enquiries and obtain their own legal advice.
14 Treetops Street, Yarrabilba
This beautiful 2-storey ex-display home offers spacious open-plan living and dining areas, complete with ducted air conditioning. It features 4 bedrooms, an upstairs retreat, media room, study, and 2 bathrooms, including a separate powder room.
Kitchen boasts a stone benchtop, perfect for meals on the go, and includes a gas cooktop, 900mm oven, and a spacious pantry cabinet. It overlooks the open-plan living and dining area, which connects to the undercover alfresco area.
Media room is located on the lower level, away from the bedrooms, providing a separate space for entertainment. There is also a separate study room, ideal for those who work from home or need a quiet space for homework.
Kids' retreat is located on the upper level, allowing children to have their own space and providing quiet from the main living areas downstairs.
Large master bedroom includes a spacious walk-in robe and ensuite with his and her vanities, oversized shower, and bathtub. It also has access to the private deck, perfect for relaxing and unwinding.
The remaining bedrooms all have ceiling fans and built-in robes and can be enjoyed all year round with the ducted air conditioning. The main bathroom, with a separate toilet, is located on the upper level, conveniently near the bedrooms.
A powder room and separate laundry with a storage cabinet are located on the lower level, with access to the outside, making it convenient for everyday use.
Fully fenced yard can be enjoyed from the undercover alfresco area, and there is also a double remote-control garage for secure parking.
Please see link to register to place an offer: https://allpropertiesgroup.marketbuy.com.au/sign-up/p/avq/14-treetops-street-yarrabilba
Property Features:
•Built in 2014
•Ducted air conditioning throughout
•Kitchen features a stone benchtop, gas cooktop, 900mm oven, and pantry
cabinet
•Open plan living and dining area
•Media room
•Study room
•Retreat
•Spacious master bedroom with walk-in robe and ensuite, including his and
hers vanities and a bathtub, connecting to upper deck
•Remaining rooms with ceiling fans and built-in robes
•Main bathroom and separate toilet
•Laundry with storage cabinet
•Powder room downstairs
•Undercover alfresco area
•Fully fenced yard
•Double remote-control garage
To arrange an inspection, please contact Sasa Peci on 0438 438 420 or Marija Peci on 0438 000 145
Disclaimer:
All information provided has been obtained from sources we believe to be accurate. However, we cannot guarantee the information is accurate and accept no liability for errors or omissions, (including but not limited to a property's land size, floor plans and size, building age and condition).
Interested parties should make their own enquiries and obtain their own legal advice.
60 Skyblue Circuit, Yarrabilba
SOLD by SASA PECI | 0438 438 420
- | 60 Skyblue Circuit Yarrabilba | -
Embark on a Journey to Your Dream Home Where Perfect Family Living and Investment Elegance Seamlessly Unite
Look no further for the perfect family home or investment opportunity that seamlessly combines spaciousness and elegance. This remarkable residence has it all: a cozy media room, an air-conditioned living and dining area, and four bedrooms, including a master bedroom with its own air conditioning. The undercover alfresco space and double garage add to the allure of this exceptional property.
Inside, the kitchen is a chef's dream with its stainless-steel appliances, glass cooktop, dishwasher, and a beautiful stone benchtop. Abundant pantry cabinets provide ample storage for all your culinary needs. The living and dining area exude comfort with their air conditioning, and the entire space is illuminated by elegant downlights. These areas open to the covered alfresco space, seamlessly integrating indoor and outdoor living.
The strategically placed media room, located at the front of the house, offers extra privacy and a quiet retreat from the main living areas. The master bedroom is a sanctuary, complete with a walk-in robe, ensuite, air conditioning, and a ceiling fan. The other bedrooms are positioned at the back of the home, each equipped with ceiling fans and built-in robes. These bedrooms are conveniently located near the main bathroom and a separate toilet.
Practicality meets style in the large laundry area, providing ample storage and situated conveniently near the main bathroom and other bedrooms. The property also boasts a double remote-control garage and a delightful undercover alfresco area that overlooks the fully fenced yard.
This home offers the perfect blend of functionality and sophistication, making it an ideal choice for families and investors alike. Don't miss the opportunity to make this exquisite property your own.
Property Features:
• Constructed in 2016
• Well-equipped kitchen featuring a dishwasher for added convenience.
• Comfortable main living and dining area with efficient air conditioning,
ensuring year-round comfort.
• Dedicated media room, perfect for entertainment and relaxation.
• Luxurious master bedroom complete with a walk-in robe, ensuite, and air
conditioner, offering a private retreat.
• Additional bedrooms furnished with built-in robes and ceiling fans, providing
both functionality and comfort.
• Spacious laundry room with ample storage, catering to all your organizational
needs.
• Inviting undercover alfresco area, ideal for outdoor gatherings and leisure
activities.
• Secure double remote-control garage, ensuring the safety of your vehicles
and belongings.
• Fully fenced yard, providing privacy and a safe environment for your family
and pets.
To arrange an inspection, please contact Sasa Peci on 0438 438 420 or Marija Peci on 0438 000 145
Disclaimer:
All information provided has been obtained from sources we believe to be accurate.
However, we cannot guarantee the information is accurate and we accept no liability for any errors or omissions.
(including but not limited to a property's land size, floor plans and size, building age and condition)
Interested parties should make their own enquiries and obtain their own legal advice.
5 Fairmount Circuit, Yarrabilba
SOLD by SASA PECI | 0438 438 420
- | 5 Fairmount Circuit Yarrabilba | -






