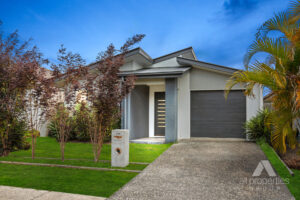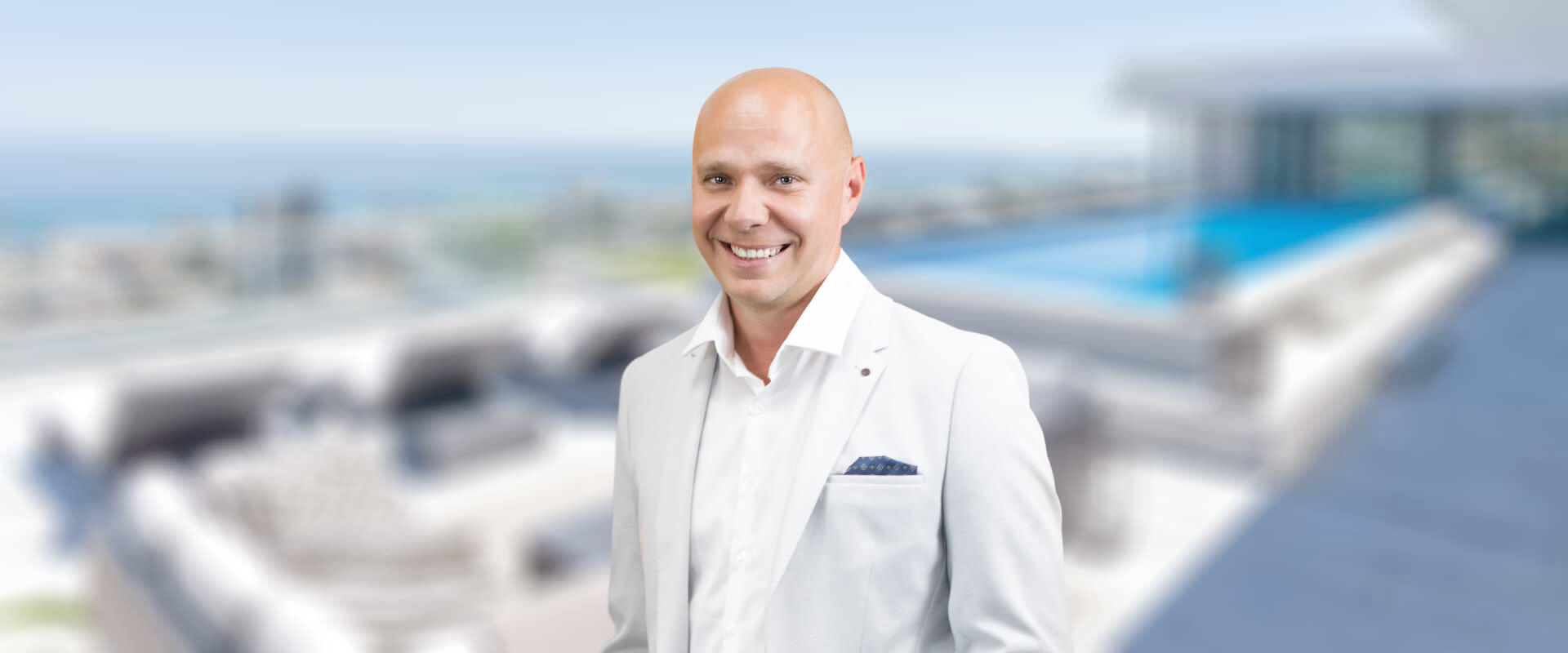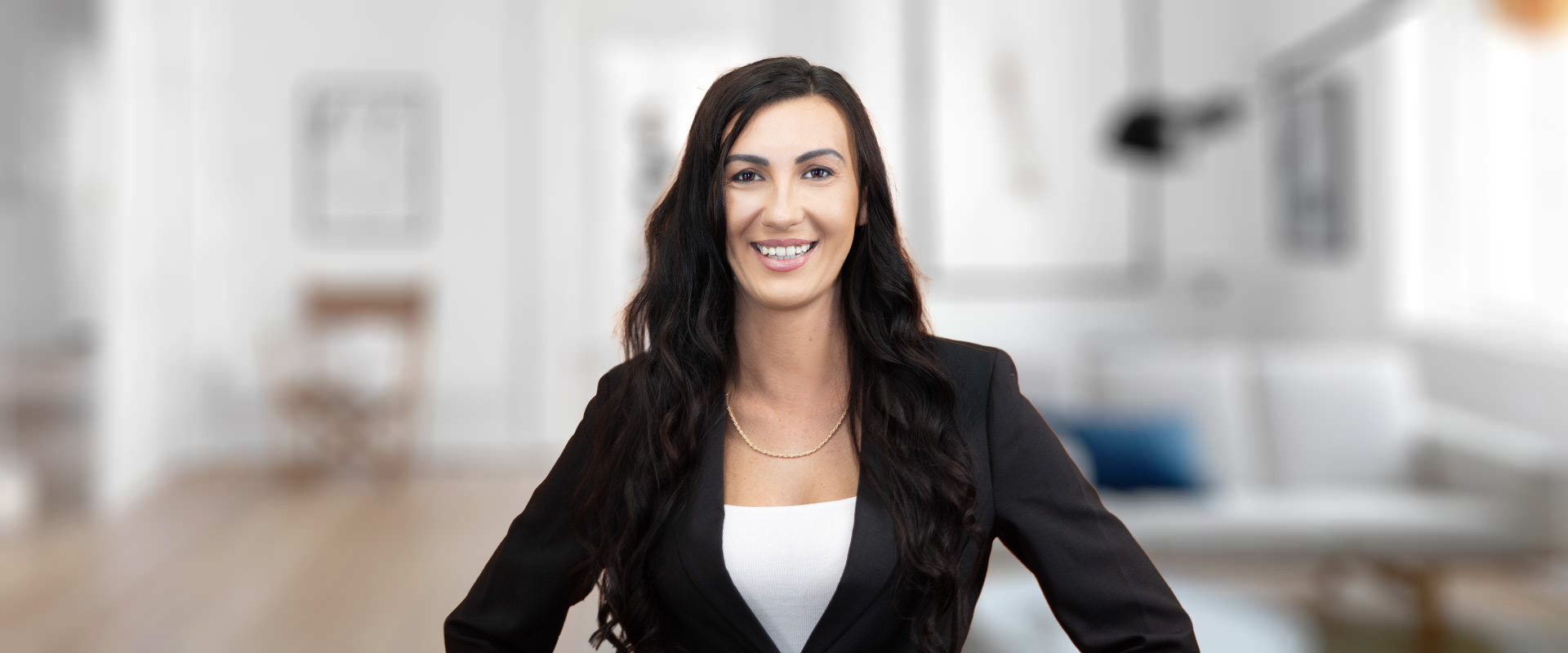199 Darlington Drive, Yarrabilba
199 Darlington Drive, Yarrabilba
Experience the charm of this contemporary lowset home positioned on a 320m2 block in a serene pocket of Yarrabilba. The impressive floorplan features a generous, air-conditioned, and tiled open plan living, dining, and kitchen area, ideal for gatherings.
The kitchen boasts Caesarstone benchtops, premium cooking appliances, and ample cupboard and pantry storage, catering to the discerning home chef and seamlessly extends to the alfresco space.
This home offers 3 spacious bedrooms, each outfitted with a built-in robe and ceiling fan to ensure optimal comfort. The air-conditioned master suite boasts a walk-in robe and contemporary ensuite, providing added convenience and indulgence.
Step outside to discover a delightful covered alfresco area overlooking a neat, grassed space and easy-care yard, perfect for entertaining guests. Positioned conveniently close to schools, shops, medical, and recreational amenities, this home offers the ultimate lifestyle convenience. Don't miss the opportunity to explore this gem at one of our upcoming open homes.
PROPERTY FEATURES:
- Home is approx. 9 years old
- Nestled on a 320m2 block in Yarrabilba
- Bedrooms: 3 spacious bedrooms + BIR's + ceiling fans
- Master Suite: WIR + aircon + ceiling fan + ensuite
- Bathrooms: 2 contemporary bathrooms (main with bathtub & both with Caesarstone vanities)
- Kitchen: Gourmet kitchen with Caesarstone benchtops + premium cooking appliances + dishwasher + ample cupboard & pantry storage
- Living Area: Open plan family & meals, tiled & air-conditioned
- Other Property Features: Aircon + ceiling fans + laundry enclave in garage + block-out roller blinds + security screens + single remote garage + NBN
OUTDOOR FEATURES:
- Covered alfresco space, tiled
- Low maintenance landscaping
- Fully fenced
- Side access
LOCATION:
- Close to a plethora of schools + shops + medical & recreational facilities
- 1 min to Yarrabilba State School
- 3 mins to Yarrabilba State Secondary College
- 49 mins to Brisbane CBD
- 47 mins to Gold Coast
Disclaimer:
All information provided has been obtained from sources we believe to be accurate. However, we cannot guarantee the information is accurate and accept no liability for errors or omissions. (including but not limited to a property's land size, floor plans and size, building age and condition) Interested parties should make their own enquiries and obtain their own legal advice.
88 Darnell Street, Yarrabilba
This remarkable home offers an exceptional lifestyle, tailor-made for your family's comfort and enjoyment. Boasting a spacious layout, it features two distinct living areas, four well-appointed bedrooms, an undercover alfresco area, and a double garage.
Kitchen is a culinary delight, equipped with a stylish stone benchtop, ample cabinets, and a convenient pantry cupboard. It seamlessly integrates with the open-plan living and dining areas, which are enhanced by an air conditioner, a ceiling fan, and elegant down lights throughout.
For those cozy family movie nights or as a kids' retreat, the media room provides the ideal space, offering privacy and tranquility away from the main living zones.
Master bedroom, strategically positioned at the rear of the home, offers a peaceful sanctuary for relaxation. It features a walk-in robe and an ensuite for added convenience. All bedrooms are carpeted for warmth and comfort, and the additional bedrooms include ceiling fans and built-in robes.
The main bathroom and separate toilet are strategically located to serve the main areas of the house efficiently. The laundry, accessible through the kitchen, is equipped with ample storage, including a cabinet, ensuring that storage space is never an issue.
Step outside to the undercover alfresco area, perfect for outdoor entertaining, and enjoy the view of the fully fenced yard. For added security, all doors and windows are fitted with security screens. Additionally, the property includes a double remote-control garage, providing secure parking and convenient access to the home.
Key Features:
• Constructed in 2017
• Well-appointed kitchen featuring a stone benchtop, ample cabinets, and a
pantry cupboard
• Open-plan living and dining area with air conditioning and a ceiling fan
• Dedicated media room
• Master bedroom complete with an ensuite and walk-in robe
• Remaining bedrooms equipped with built-in robes and ceiling fans
• Main bathroom and separate toilet strategically placed to serve the entire
home
• Internal laundry with cabinet
• Covered alfresco area
• Security screens on all windows and doors
• Double remote-control garage
To arrange an inspection, please contact Sasa Peci on 0438 438 420 or Marija Peci on 0438 000 145
Disclaimer:
All information provided has been obtained from sources we believe to be accurate. However, we cannot guarantee the information is accurate and accept no liability for errors or omissions, (including but not limited to a property's land size, floor plans and size, building age and condition).
Interested parties should make their own enquiries and obtain their own legal advice.
74 McKinnon Drive, Yarrabilba
Nestled on a corner block, this property epitomizes modern functionality, offering an ideal setting for family living. The kitchen is a standout feature, boasting natural light from a window, a sleek stone benchtop, and ample cabinet space to cater to all storage needs. Overlooking the open living and dining areas, the kitchen is perfect for entertaining, as these areas seamlessly flow out to the undercover alfresco area. With air conditioning and a ceiling fan, these spaces can be enjoyed year-round.
Media room is strategically located at the front of the home, away from the main living areas, making it ideal for watching movies or playing games without disturbance.
Master bedroom is a luxurious retreat, featuring a walk-through walk-in robe that leads into the ensuite. It also includes air conditioning and a ceiling fan for added comfort. The remaining bedrooms are fitted with built-in robes, ceiling fans, and are conveniently located near the main bathroom and separate toilet.
The laundry is situated inside the double garage, providing easy access to the outside. The undercover alfresco area is perfect for family meals and entertaining, overlooking the fully fenced yard. Completing this impressive package is a double remote-control garage, offering secure parking and additional storage space.
Property Features:
•Built in 2018
•Kitchen with stone benchtop, natural lighting, and ample cabinet space
•Living and dining area with air conditioning and ceiling fan
•Media room located at the front of the home
•Master bedroom with walk-through walk-in robe leading into the ensuite
•Additional bedrooms with built-in robes and ceiling fans
•Main bathroom with shower, bathtub, and separate toilet
•Laundry located inside the garage with access to outside
•Undercover alfresco area
•Double remote-control garage
•Fully fenced yard
To arrange an inspection, please contact Sasa Peci on 0438 438 420 or Marija Peci on 0438 000 145
https://allpropertiesgroup.marketbuy.com.au/sign-up/p/b7j/74-mckinnon-drive-yarrabilba
Disclaimer:
All information provided has been obtained from sources we believe to be accurate. However, we cannot guarantee the information is accurate and accept no liability for errors or omissions. (including but not limited to a property's land size, floor plans and size, building age and condition) Interested parties should make their own enquiries and obtain their own legal advice.
11 Milby Street, Yarrabilba
This stunning Metricon home offers a range of features tailored to meet the needs of a modern family. With ducted air conditioning throughout, the home boasts three distinct living areas, five spacious bedrooms, two bathrooms, a double lock-up garage, and convenient side access to a large, fully fenced yard.
Kitchen is a focal point, featuring a beautiful stone benchtop that enhances its functionality and aesthetics. This space is perfect for entertaining, meal preparation, and enjoying breakfast on the go. The kitchen also includes a walk-in pantry and plenty of cabinet space, complete with a free-standing range hood.
Open living and dining room is bright and airy, thanks to its large windows and downlights, allowing natural light to fill the space. This area can be enjoyed year-round, with the added comfort of ducted air conditioning. Additionally, the living room features a ceiling fan for added comfort.
This home offers a rumpus room, which is perfect for use as a theatre room or teenage retreat. This versatile space provides a separate area for entertainment or relaxation, allowing for a more enjoyable living experience. Leisure room is another great feature, providing a perfect space for younger family members to play or serving as a quiet retreat from the main living areas. The cabinet in the leisure room can be utilized as a linen cupboard or toy storage, helping to keep the space organized and clutter-free.
Master bedroom in this home is truly a sanctuary, offering a spacious walk-in robe and an ensuite with a separated toilet. This private retreat provides ample space for relaxation and storage, ensuring a peaceful and organized environment.
Bedrooms 3 and 4 feature built-in robes, providing convenient storage solutions. Bedroom 2 includes a walk-in robe, offering plenty of space for clothing and personal items. Bedroom 5 is versatile and can serve as a bedroom or be converted into an office/study, providing flexibility to meet your family's needs.
All bedrooms in the home are carpeted for comfort, providing a cozy feel underfoot. Additionally, each bedroom includes ducted air conditioning, allowing for personalized climate control and ensuring comfort throughout the year.
Main bathroom in this home is thoughtfully designed, featuring a shower, bathtub, and separate toilet. This setup allows for efficient use of the space and provides convenience for families. Additionally, the spacious laundry, located inside the home, offers easy access to the outside and plenty of space for additional storage solutions.
With a generous 640m2 block, this home offers ample backyard space, complemented by convenient side access. This expansive outdoor area provides a perfect canvas for creating your own retreat, ideal for installing a pool or designing a landscaped garden. Whether you envision a serene oasis for relaxation or a vibrant space for outdoor entertaining, the possibilities are endless.
Main Features:
•Built in 2015 on a 640m2 block
•Features ducted air conditioning for comfort
•Kitchen includes a stone benchtop, walk-in pantry, and free-standing range
hood
•Offers three living areas for flexibility and space
•Master bedroom boasts a walk-in robe and ensuite with a separated toilet
•All other bedrooms are carpeted, with bedroom 5 convertible to a study or
office
•Main bathroom features a shower, bathtub, and separate toilet
•Includes a spacious laundry with outside access and ample storage
•Outdoor undercover alfresco area for entertaining
•Double remote control garage
•Fully fenced yard with garden shed
•3 metre side access and ready to move in
To arrange an inspection, please contact Sasa Peci on 0438 438 420 or Marija Peci on 0438 000 145
Disclaimer:
All information provided has been obtained from sources we believe to be accurate. However, we cannot guarantee the information is accurate and accept no liability for errors or omissions. (including but not limited to a property's land size, floor plans and size, building age and condition) Interested parties should make their own enquiries and obtain their own legal advice.







